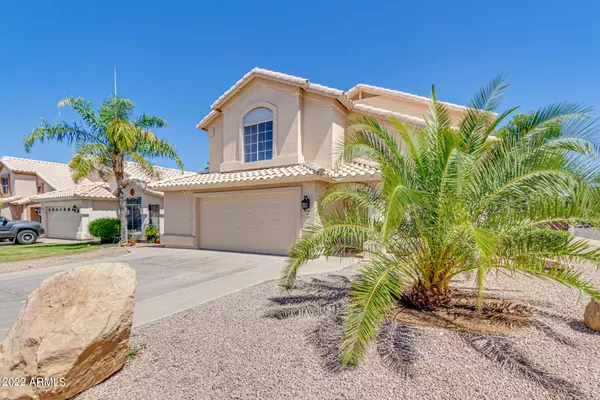$620,000
$625,000
0.8%For more information regarding the value of a property, please contact us for a free consultation.
4 Beds
2 Baths
2,097 SqFt
SOLD DATE : 06/22/2022
Key Details
Sold Price $620,000
Property Type Single Family Home
Sub Type Single Family Residence
Listing Status Sold
Purchase Type For Sale
Square Footage 2,097 sqft
Price per Sqft $295
Subdivision Parcels 14 And 22 At Superstition Springs
MLS Listing ID 6411749
Sold Date 06/22/22
Style Contemporary
Bedrooms 4
HOA Y/N Yes
Year Built 1994
Annual Tax Amount $2,021
Tax Year 2021
Lot Size 5,994 Sqft
Acres 0.14
Property Sub-Type Single Family Residence
Source Arizona Regional Multiple Listing Service (ARMLS)
Property Description
Are you looking for a turnkey STR property? A furnished vacation home for yourself? Or a primary home that is already furnished for you? This checks all the boxes! After undergoing an extensive remodel earlier this year the home really does look like the pictures. The floorplan tour and pictures speak for themselves. Plenty of space to spread out or spend time with the family with 2 living and dining areas. New designer paint, updated kitchen with granite counters, backsplash, and new appliances. There is one half bath downstairs with 2 additional upstairs along with 4 generously sized bedrooms. The backyard was redone to allow more space for entertaining by expanding the patio and sundeck. Other upgrades include New HVAC system with ductwork, new pool pump, see complete list in docs tab.
Location
State AZ
County Maricopa
Community Parcels 14 And 22 At Superstition Springs
Direction Head west on E Baseline Rd toward Avoca, Right onto E Superstition Springs Blvd, Right onto E Juanita Ave, Left to stay on E Juanita Ave. Home will be on the left.
Rooms
Other Rooms Great Room, Family Room
Den/Bedroom Plus 4
Separate Den/Office N
Interior
Interior Features High Speed Internet, Granite Counters, Double Vanity, Eat-in Kitchen, Vaulted Ceiling(s), Pantry, Full Bth Master Bdrm, Separate Shwr & Tub
Heating Natural Gas
Cooling Central Air, Ceiling Fan(s)
Flooring Carpet, Tile
Fireplaces Type None
Fireplace No
SPA None
Laundry Wshr/Dry HookUp Only
Exterior
Parking Features Garage Door Opener, Direct Access
Garage Spaces 2.0
Garage Description 2.0
Fence Block, Wrought Iron
Pool Private
Roof Type Tile
Porch Covered Patio(s), Patio
Private Pool No
Building
Lot Description Waterfront Lot, Corner Lot, Gravel/Stone Front, Gravel/Stone Back
Story 2
Builder Name Pulte
Sewer Public Sewer
Water City Water
Architectural Style Contemporary
New Construction No
Schools
Elementary Schools Wilson Elementary School
Middle Schools Fremont Junior High School
High Schools Skyline High School
School District Mesa Unified District
Others
HOA Name Superstition Springs
HOA Fee Include Maintenance Grounds
Senior Community No
Tax ID 218-56-679
Ownership Fee Simple
Acceptable Financing Cash, Conventional
Horse Property N
Listing Terms Cash, Conventional
Financing Other
Read Less Info
Want to know what your home might be worth? Contact us for a FREE valuation!

Our team is ready to help you sell your home for the highest possible price ASAP

Copyright 2025 Arizona Regional Multiple Listing Service, Inc. All rights reserved.
Bought with Jason Mitchell Real Estate
GET MORE INFORMATION
Partner | Lic# SA520943000
integrityinrealestate@gmail.com
17215 N. 72nd Drive, Building B Suite 115, Glendale, AZ, 85308






