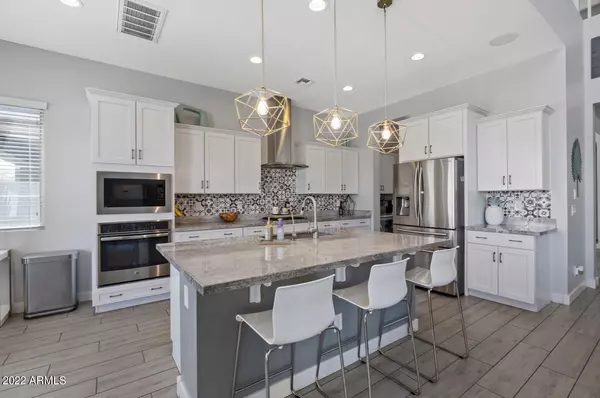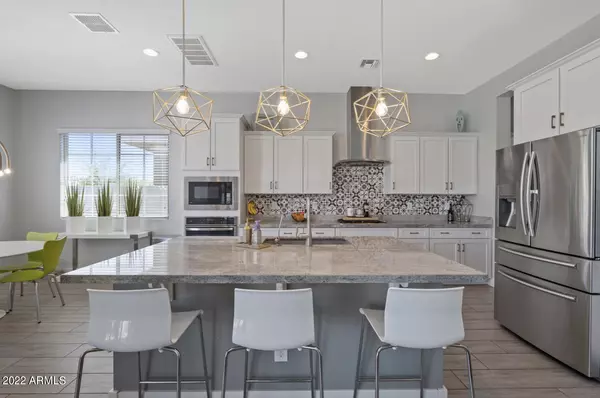$890,000
$949,000
6.2%For more information regarding the value of a property, please contact us for a free consultation.
4 Beds
3.5 Baths
3,189 SqFt
SOLD DATE : 07/29/2022
Key Details
Sold Price $890,000
Property Type Single Family Home
Sub Type Single Family - Detached
Listing Status Sold
Purchase Type For Sale
Square Footage 3,189 sqft
Price per Sqft $279
Subdivision Layton Lakes Parcel 27
MLS Listing ID 6411341
Sold Date 07/29/22
Style Contemporary
Bedrooms 4
HOA Fees $99/qua
HOA Y/N Yes
Originating Board Arizona Regional Multiple Listing Service (ARMLS)
Year Built 2016
Annual Tax Amount $2,944
Tax Year 2021
Lot Size 7,825 Sqft
Acres 0.18
Property Description
Your dream home awaits you in the highly sought after Layton Lakes Community. This open concept floorplan is bright, crisp and clean feeling with views of the 2 story living room the minute you walk in. Gourmet kitchen has SS appliances, white shakers, gas range, large granite island and a spacious walk in pantry. Head through the giant 12' glass wall to your resort like backyard and take a dip in your sparkling heated pool and spa or just relax around the outdoor gas fire pit.
This home is an entertainers dream. So many features await you including extended covered patio, backyard brand new turf w/ putting green.
Location
State AZ
County Maricopa
Community Layton Lakes Parcel 27
Direction From 202 East go South on Gilbert road, then at Iris go east, then go south on Adobe and then west on Redwood.
Rooms
Other Rooms Loft
Master Bedroom Upstairs
Den/Bedroom Plus 6
Separate Den/Office Y
Interior
Interior Features Upstairs, Eat-in Kitchen, Soft Water Loop, Vaulted Ceiling(s), Kitchen Island, Pantry, Double Vanity, Full Bth Master Bdrm, Separate Shwr & Tub, Granite Counters
Heating Natural Gas, ENERGY STAR Qualified Equipment
Cooling Refrigeration, Programmable Thmstat, Ceiling Fan(s), ENERGY STAR Qualified Equipment
Flooring Carpet, Tile
Fireplaces Type Fire Pit
Fireplace Yes
Window Features Dual Pane,ENERGY STAR Qualified Windows,Low-E
SPA Heated,Private
Laundry WshrDry HookUp Only
Exterior
Exterior Feature Covered Patio(s), Patio, Private Yard, Storage
Parking Features Extnded Lngth Garage
Garage Spaces 3.5
Garage Description 3.5
Fence Block
Pool Play Pool, Variable Speed Pump, Heated, Private
Landscape Description Irrigation Back, Irrigation Front
Community Features Lake Subdivision, Tennis Court(s), Playground, Biking/Walking Path
Amenities Available Management
View Mountain(s)
Roof Type Tile
Private Pool Yes
Building
Lot Description Sprinklers In Rear, Sprinklers In Front, Cul-De-Sac, Synthetic Grass Frnt, Synthetic Grass Back, Irrigation Front, Irrigation Back
Story 2
Builder Name Taylor Morrison
Sewer Public Sewer
Water City Water
Architectural Style Contemporary
Structure Type Covered Patio(s),Patio,Private Yard,Storage
New Construction No
Schools
Elementary Schools Haley Elementary
Middle Schools Santan Junior High School
High Schools Perry High School
School District Chandler Unified District
Others
HOA Name Layton Lakes
HOA Fee Include Sewer,Maintenance Grounds,Street Maint
Senior Community No
Tax ID 304-94-861
Ownership Fee Simple
Acceptable Financing Conventional, FHA, VA Loan
Horse Property N
Listing Terms Conventional, FHA, VA Loan
Financing Other
Special Listing Condition Owner/Agent
Read Less Info
Want to know what your home might be worth? Contact us for a FREE valuation!

Our team is ready to help you sell your home for the highest possible price ASAP

Copyright 2024 Arizona Regional Multiple Listing Service, Inc. All rights reserved.
Bought with eXp Realty
GET MORE INFORMATION

Partner | Lic# SA520943000
integrityinrealestate@gmail.com
17215 N. 72nd Drive, Building B Suite 115, Glendale, AZ, 85308






