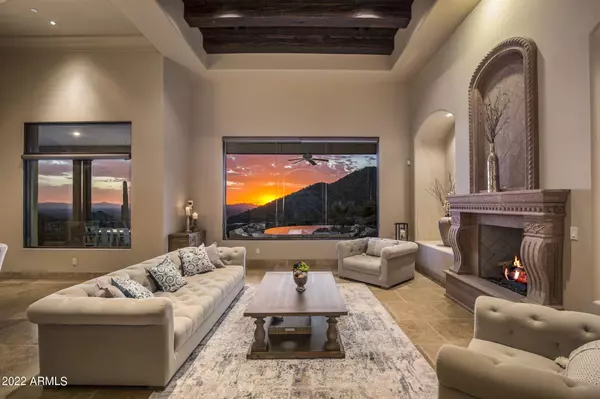$4,025,000
$4,295,000
6.3%For more information regarding the value of a property, please contact us for a free consultation.
5 Beds
6.5 Baths
6,086 SqFt
SOLD DATE : 09/26/2022
Key Details
Sold Price $4,025,000
Property Type Single Family Home
Sub Type Single Family - Detached
Listing Status Sold
Purchase Type For Sale
Square Footage 6,086 sqft
Price per Sqft $661
Subdivision Eagle Ridge At Fountain Hills
MLS Listing ID 6433580
Sold Date 09/26/22
Style Spanish,Santa Barbara/Tuscan
Bedrooms 5
HOA Fees $92/qua
HOA Y/N Yes
Originating Board Arizona Regional Multiple Listing Service (ARMLS)
Year Built 2009
Annual Tax Amount $12,851
Tax Year 2021
Lot Size 1.042 Acres
Acres 1.04
Property Description
Luxury living with stunning city and mountain views! With upscale style and finishes throughout, a guest casita, split floor plan, a 4 car garage, and an entertainer's backyard, this Spanish inspired villa has everything for the modern luxury buyer. Walk through the ornate doors of your new home to see soaring ceilings with beautiful wood beam details and an open living space with a stone fireplace, sizable windows, and a wet bar for entertaining. This incredible kitchen is the home chef's dream with a butler's pantry and wine cellar, Viking appliances, a large island, and plenty of counter space to prepare amazing meals or entertain guests. The entire home has been freshly painted and brand new carpet!!!
Location
State AZ
County Maricopa
Community Eagle Ridge At Fountain Hills
Direction From E Shea Blvd, head north on Palisades Blvd, turn left on Sunset Vista Dr, left E Paradise Ln, home is on the left.
Rooms
Other Rooms Guest Qtrs-Sep Entrn, Family Room, BonusGame Room
Master Bedroom Split
Den/Bedroom Plus 7
Separate Den/Office Y
Interior
Interior Features Master Downstairs, Eat-in Kitchen, Breakfast Bar, 9+ Flat Ceilings, Fire Sprinklers, No Interior Steps, Wet Bar, Kitchen Island, Pantry, 2 Master Baths, Double Vanity, Full Bth Master Bdrm, Separate Shwr & Tub, Tub with Jets, High Speed Internet, Granite Counters
Heating Electric, Natural Gas
Cooling Refrigeration, Ceiling Fan(s)
Flooring Carpet, Stone, Wood
Fireplaces Number No Fireplace
Fireplaces Type 3+ Fireplace, Fire Pit, Family Room, Living Room, Master Bedroom, Gas, None
Fireplace No
Window Features Skylight(s)
SPA Heated,Private
Laundry Wshr/Dry HookUp Only
Exterior
Exterior Feature Circular Drive, Covered Patio(s), Playground, Misting System, Patio, Private Street(s), Private Yard
Garage Attch'd Gar Cabinets, Dir Entry frm Garage, Electric Door Opener, Side Vehicle Entry
Garage Spaces 4.0
Garage Description 4.0
Fence Block, Wrought Iron
Pool Fenced, Heated, Private
Community Features Gated Community, Biking/Walking Path
Utilities Available SRP, SW Gas
Amenities Available Management
Waterfront No
View City Lights, Mountain(s)
Roof Type Tile
Private Pool Yes
Building
Lot Description Sprinklers In Front, Desert Back, Desert Front, Cul-De-Sac, Grass Back, Auto Timer H2O Front, Auto Timer H2O Back
Story 1
Builder Name Custom
Sewer Septic in & Cnctd, Public Sewer
Water Pvt Water Company
Architectural Style Spanish, Santa Barbara/Tuscan
Structure Type Circular Drive,Covered Patio(s),Playground,Misting System,Patio,Private Street(s),Private Yard
New Construction Yes
Schools
Elementary Schools Anasazi Elementary
Middle Schools Mountainside Middle School
High Schools Desert Mountain Elementary
School District Scottsdale Unified District
Others
HOA Name Eagle Ridge
HOA Fee Include Maintenance Grounds
Senior Community No
Tax ID 176-14-503
Ownership Fee Simple
Acceptable Financing Cash, Conventional
Horse Property N
Listing Terms Cash, Conventional
Financing Cash
Read Less Info
Want to know what your home might be worth? Contact us for a FREE valuation!

Our team is ready to help you sell your home for the highest possible price ASAP

Copyright 2024 Arizona Regional Multiple Listing Service, Inc. All rights reserved.
Bought with Russ Lyon Sotheby's International Realty
GET MORE INFORMATION

Partner | Lic# SA520943000
integrityinrealestate@gmail.com
17215 N. 72nd Drive, Building B Suite 115, Glendale, AZ, 85308






