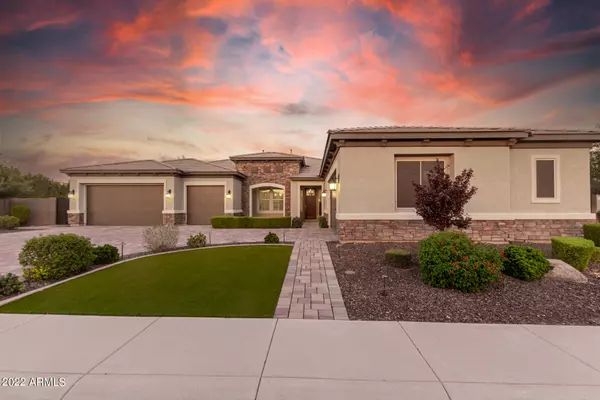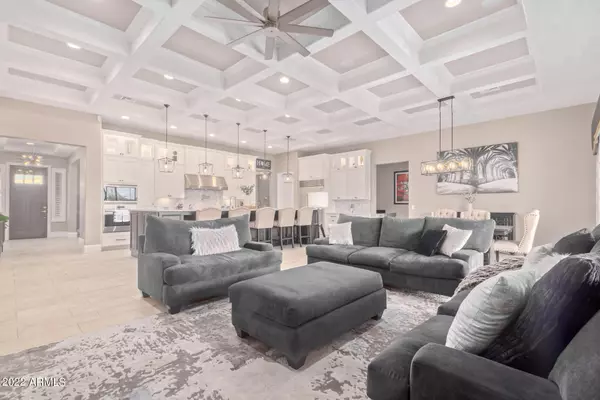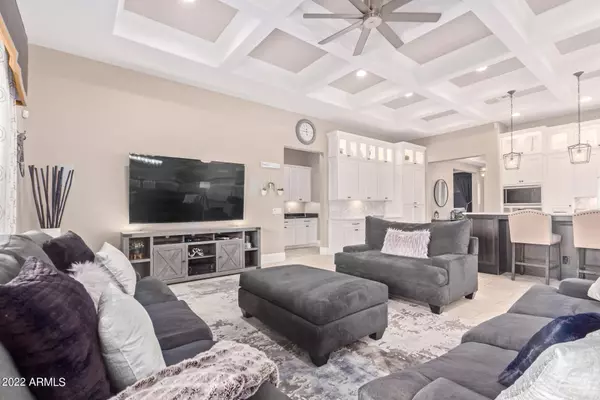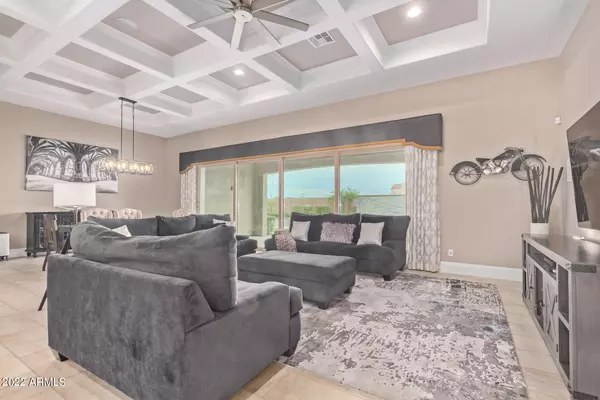$1,575,000
$1,575,000
For more information regarding the value of a property, please contact us for a free consultation.
4 Beds
3.5 Baths
4,025 SqFt
SOLD DATE : 09/01/2022
Key Details
Sold Price $1,575,000
Property Type Single Family Home
Sub Type Single Family - Detached
Listing Status Sold
Purchase Type For Sale
Square Footage 4,025 sqft
Price per Sqft $391
Subdivision Maderas Lots 1 Thru 22 And Tracts A Thru D Replat
MLS Listing ID 6444931
Sold Date 09/01/22
Style Ranch
Bedrooms 4
HOA Fees $271/mo
HOA Y/N Yes
Originating Board Arizona Regional Multiple Listing Service (ARMLS)
Year Built 2018
Annual Tax Amount $5,386
Tax Year 2021
Lot Size 0.459 Acres
Acres 0.46
Property Description
Must see! Fall in love with this outstanding property in Maderas Community! Exquisite curb appeal with stone accents, a manicured landscape, pavers, & 5-car epoxy floor garage w/an extended driveway is just the beginning. A welcoming foyer greets you upon entry! Be amazed by the sheer beauty & breathtaking details this impressive home showcases. Wolf kitchen appliances. Soaring ceilings, decorative light fixtures, tile & carpet flooring, have movie night in the theatre room, & plantation shutters are features worth mentioning. Perfectly-flowing great room boasts coffered kitchen ceiling, recessed lighting, indoor/outdoor living with a huge wall slider! Master bath has premium marble throughout, amazing shower and soaking tub.Quartz counter tops throughout home! Tesla XL solar system stays! Magazine cover kitchen includes a plethora of white cabinets w/crown moulding, high-end SS appliances, quartz counters, mosaic tile backsplash, a pantry, a breakfast nook, & a large island w/a breakfast bar. Watch your favorite movies in the comfortable movie room! Grand owner's suite enjoys plush carpet, a seating area, & an upscale ensuite w/dual sinks, a glass shower, & a sizeable walk-in closet. Other carpeted bedrooms also have a private bathroom & a Jack & Jill. The massive backyard is a STUNNER made for entertaining! Travertine flooring, a covered patio, an outdoor stone-wall fireplace, a fenced courtyard, a fire pit, lush lawns, RV gate, sparkling blue pool & spa w/built-in basketball hoop, and a gazebo w/an outdoor kitchen & built-in BBQ! Words don't make it justice. Make this gem yours now!
Location
State AZ
County Maricopa
Community Maderas Lots 1 Thru 22 And Tracts A Thru D Replat
Direction Head south on S McQueen Rd, turn left onto E Queen Creek Rd, turn right onto S Cooper Rd, turn right onto E Markwood Dr, & turn right onto Danyell Pl. The property is on the right.
Rooms
Other Rooms Great Room, Media Room, Family Room, BonusGame Room
Master Bedroom Split
Den/Bedroom Plus 6
Separate Den/Office Y
Interior
Interior Features Eat-in Kitchen, Breakfast Bar, 9+ Flat Ceilings, No Interior Steps, Kitchen Island, Pantry, 2 Master Baths, Double Vanity, Full Bth Master Bdrm, Separate Shwr & Tub, Tub with Jets, High Speed Internet
Heating Natural Gas
Cooling Refrigeration, Programmable Thmstat, Ceiling Fan(s)
Flooring Carpet, Tile
Fireplaces Type 1 Fireplace, Exterior Fireplace, Fire Pit, Gas
Fireplace Yes
Window Features Double Pane Windows
SPA Private
Laundry Wshr/Dry HookUp Only
Exterior
Exterior Feature Covered Patio(s), Gazebo/Ramada, Patio, Private Yard, Built-in Barbecue
Garage Dir Entry frm Garage, Electric Door Opener, RV Gate
Garage Spaces 5.0
Garage Description 5.0
Fence Block
Pool Variable Speed Pump, Heated, None, Private
Landscape Description Irrigation Back, Irrigation Front
Community Features Gated Community, Playground
Utilities Available SRP, SW Gas
Amenities Available Management
Waterfront No
Roof Type Tile
Private Pool Yes
Building
Lot Description Sprinklers In Rear, Sprinklers In Front, Desert Back, Desert Front, Gravel/Stone Front, Gravel/Stone Back, Synthetic Grass Frnt, Synthetic Grass Back, Auto Timer H2O Front, Auto Timer H2O Back, Irrigation Front, Irrigation Back
Story 1
Builder Name Richmond American Homes
Sewer Public Sewer
Water City Water
Architectural Style Ranch
Structure Type Covered Patio(s),Gazebo/Ramada,Patio,Private Yard,Built-in Barbecue
New Construction Yes
Schools
Elementary Schools Haley Elementary
Middle Schools Santan Junior High School
High Schools Perry High School
School District Chandler Unified District
Others
HOA Name Maderas
HOA Fee Include Maintenance Grounds
Senior Community No
Tax ID 303-92-586
Ownership Fee Simple
Acceptable Financing Cash, Conventional
Horse Property N
Listing Terms Cash, Conventional
Financing Conventional
Read Less Info
Want to know what your home might be worth? Contact us for a FREE valuation!

Our team is ready to help you sell your home for the highest possible price ASAP

Copyright 2024 Arizona Regional Multiple Listing Service, Inc. All rights reserved.
Bought with Keller Williams Realty Sonoran Living
GET MORE INFORMATION

Partner | Lic# SA520943000
integrityinrealestate@gmail.com
17215 N. 72nd Drive, Building B Suite 115, Glendale, AZ, 85308






