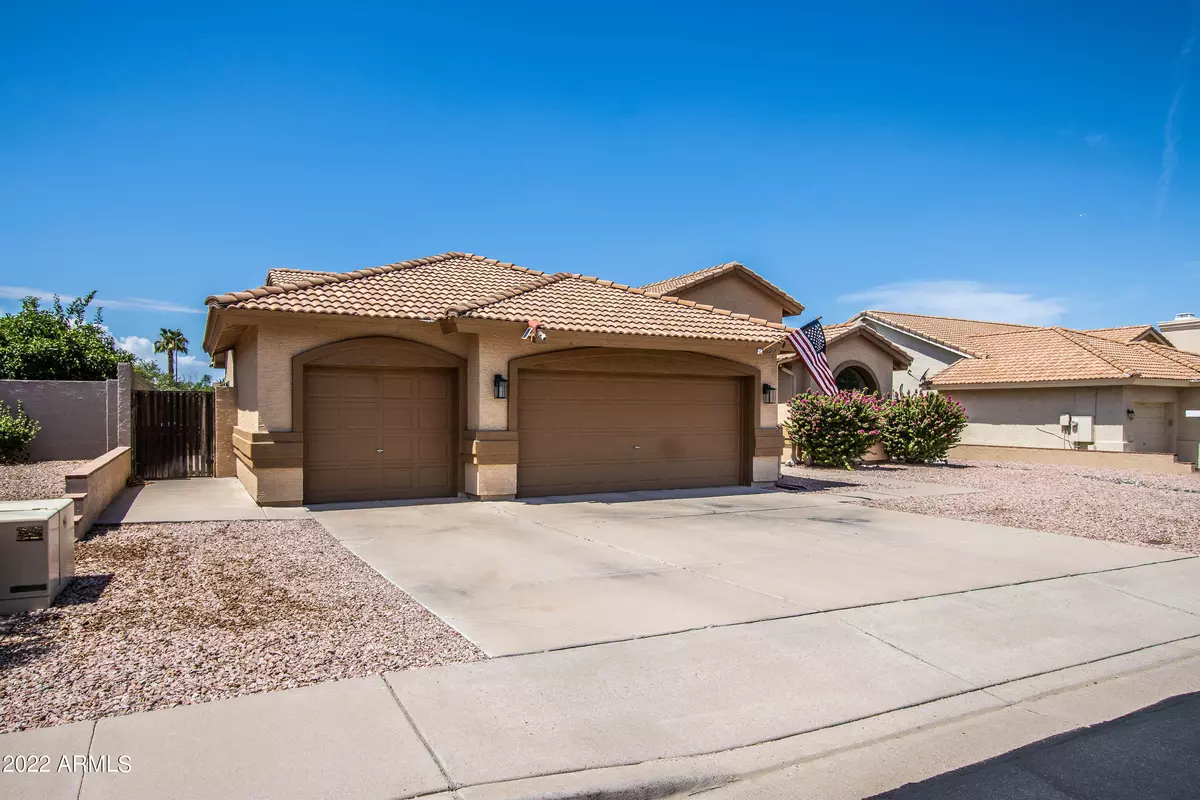$510,000
$510,000
For more information regarding the value of a property, please contact us for a free consultation.
3 Beds
2 Baths
1,749 SqFt
SOLD DATE : 09/16/2022
Key Details
Sold Price $510,000
Property Type Single Family Home
Sub Type Single Family - Detached
Listing Status Sold
Purchase Type For Sale
Square Footage 1,749 sqft
Price per Sqft $291
Subdivision Silverado 3
MLS Listing ID 6449320
Sold Date 09/16/22
Style Ranch
Bedrooms 3
HOA Fees $19/qua
HOA Y/N Yes
Originating Board Arizona Regional Multiple Listing Service (ARMLS)
Year Built 1992
Annual Tax Amount $2,024
Tax Year 2021
Lot Size 8,397 Sqft
Acres 0.19
Property Description
Charming single level home in Alta Mesa's Silverado 3 neighborhood. Walking through the front door you feel welcomed and at home. Light and bright, yet cozy and inviting. With the spacious living room, vaulted ceilings, double sided fireplace, brand new plantation shutters, blinds, custom accent wall and new designer light fixtures. The kitchen has an expansive island perfect for entertaining. Open the sliding doors and continue outside for alfresco dining under the covered patio. Enjoy your refreshing beverages and BBQing while enjoying all new synthetic turf for low maintenance and year round fun. The Master bedroom provides a wonderful space to relax in at days end. En-suite, large walk in closet and the two additional bedrooms are perfect for family, guests or home office. New AC 2021
Location
State AZ
County Maricopa
Community Silverado 3
Direction South on Recker, West on Jasmine, North on Sundial, West on Julep, Left on Sunview, your home is the second on the right.
Rooms
Master Bedroom Split
Den/Bedroom Plus 3
Separate Den/Office N
Interior
Interior Features Eat-in Kitchen, Kitchen Island, Double Vanity, Full Bth Master Bdrm, Separate Shwr & Tub, Laminate Counters
Heating Electric, ENERGY STAR Qualified Equipment
Cooling Refrigeration, Programmable Thmstat, Ceiling Fan(s), ENERGY STAR Qualified Equipment
Flooring Carpet, Tile
Fireplaces Type 2 Fireplace, Two Way Fireplace, Family Room, Living Room, Gas
Fireplace Yes
Window Features Double Pane Windows
SPA None
Laundry WshrDry HookUp Only
Exterior
Garage Electric Door Opener
Garage Spaces 3.0
Garage Description 3.0
Fence Block
Pool None
Community Features Biking/Walking Path
Utilities Available SRP
Amenities Available Management
Roof Type Tile
Private Pool No
Building
Lot Description Gravel/Stone Front, Synthetic Grass Back
Story 1
Builder Name Shea
Sewer Public Sewer
Water City Water
Architectural Style Ranch
New Construction No
Schools
Elementary Schools Mendoza Elementary School
Middle Schools Shepherd Junior High School
High Schools Red Mountain High School
School District Mesa Unified District
Others
HOA Name Alta Mesa- Silverado
HOA Fee Include Maintenance Grounds
Senior Community No
Tax ID 141-89-190
Ownership Fee Simple
Acceptable Financing Cash, Conventional, VA Loan
Horse Property N
Listing Terms Cash, Conventional, VA Loan
Financing VA
Read Less Info
Want to know what your home might be worth? Contact us for a FREE valuation!

Our team is ready to help you sell your home for the highest possible price ASAP

Copyright 2024 Arizona Regional Multiple Listing Service, Inc. All rights reserved.
Bought with Limitless Real Estate
GET MORE INFORMATION

Partner | Lic# SA520943000
integrityinrealestate@gmail.com
17215 N. 72nd Drive, Building B Suite 115, Glendale, AZ, 85308






