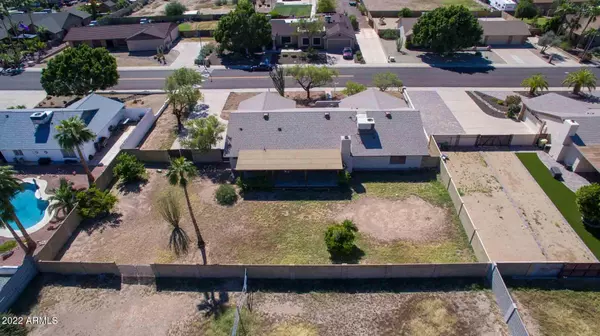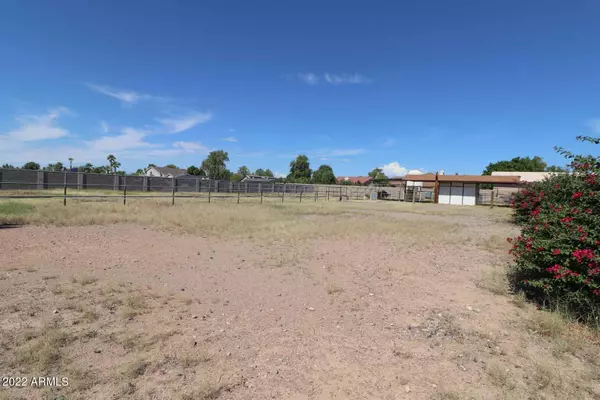$600,000
$650,000
7.7%For more information regarding the value of a property, please contact us for a free consultation.
3 Beds
2.5 Baths
2,176 SqFt
SOLD DATE : 12/09/2022
Key Details
Sold Price $600,000
Property Type Single Family Home
Sub Type Single Family - Detached
Listing Status Sold
Purchase Type For Sale
Square Footage 2,176 sqft
Price per Sqft $275
Subdivision Saddle Horn Ranch
MLS Listing ID 6456145
Sold Date 12/09/22
Style Ranch
Bedrooms 3
HOA Y/N No
Originating Board Arizona Regional Multiple Listing Service (ARMLS)
Year Built 1979
Annual Tax Amount $2,313
Tax Year 2021
Lot Size 0.859 Acres
Acres 0.86
Property Description
Enjoying the space of a 1 acre horse property is hard to come by these days, without having to look a great distance out of town. A full roof replacement with an upgraded 25 year manufacturer warranty on the shingles was done earlier this year in mid 2022. The exterior of the home was repainted in mid 2022. Interior partially repainted in 2022. Entire Flooring replaced in mid 2022. Over 2100 sq. ft of home, with a 3 car garage, plus an RV gate and parking. Plenty of room to park the toys, or multiple cars, or care for your horses. Extra large primary bedroom which includes a step up sitting area/ office/workout area, or small in bedroom nursery area. Formal living room & Dining room. Breakfast nook. Wood Burning Fireplace. Cinder Block walls around the backyard, not pipe fencing. Tack room and stalls are already on site. Feeder & Corral. All Appliances on the property stay with the home. Close to the 101 Freeway. Minutes to Arrowhead Mall, or P83. This home has charm and ambiance. Included in the sale is a Car (1/8th scale). Come take a look.
Location
State AZ
County Maricopa
Community Saddle Horn Ranch
Direction south on Union Hills to Michelle Dr. West to property on the North side of the street.
Rooms
Den/Bedroom Plus 3
Separate Den/Office N
Interior
Interior Features Eat-in Kitchen, Vaulted Ceiling(s), 3/4 Bath Master Bdrm, Double Vanity, High Speed Internet, Laminate Counters
Heating Electric, Ceiling
Cooling Refrigeration, See Remarks
Flooring Carpet, Vinyl, Tile
Fireplaces Type 1 Fireplace, Family Room
Fireplace Yes
SPA None
Exterior
Exterior Feature Covered Patio(s), Playground, Patio, Private Yard, Storage
Garage Electric Door Opener, RV Gate, Separate Strge Area, RV Access/Parking
Garage Spaces 3.0
Garage Description 3.0
Fence Block
Pool None
Community Features Near Bus Stop, Horse Facility
Utilities Available APS
Amenities Available None
Roof Type Composition
Private Pool No
Building
Lot Description Dirt Back, Auto Timer H2O Front, Natural Desert Front
Story 1
Builder Name UNKNOWN
Sewer Public Sewer
Water City Water
Architectural Style Ranch
Structure Type Covered Patio(s),Playground,Patio,Private Yard,Storage
New Construction No
Schools
Elementary Schools Greenbrier Elementary School
Middle Schools Highland Lakes School
High Schools Deer Valley High School
School District Deer Valley Unified District
Others
HOA Fee Include No Fees
Senior Community No
Tax ID 200-47-010
Ownership Fee Simple
Acceptable Financing Cash, Conventional, 1031 Exchange, VA Loan
Horse Property Y
Horse Feature Corral(s), Stall, Tack Room
Listing Terms Cash, Conventional, 1031 Exchange, VA Loan
Financing Conventional
Special Listing Condition Probate Listing
Read Less Info
Want to know what your home might be worth? Contact us for a FREE valuation!

Our team is ready to help you sell your home for the highest possible price ASAP

Copyright 2024 Arizona Regional Multiple Listing Service, Inc. All rights reserved.
Bought with Century 21 Arizona Foothills
GET MORE INFORMATION

Partner | Lic# SA520943000
integrityinrealestate@gmail.com
17215 N. 72nd Drive, Building B Suite 115, Glendale, AZ, 85308






