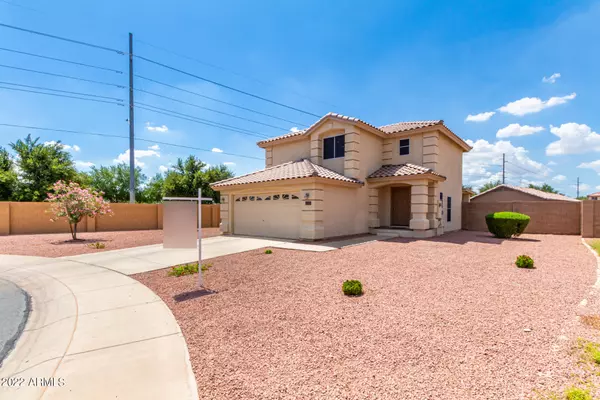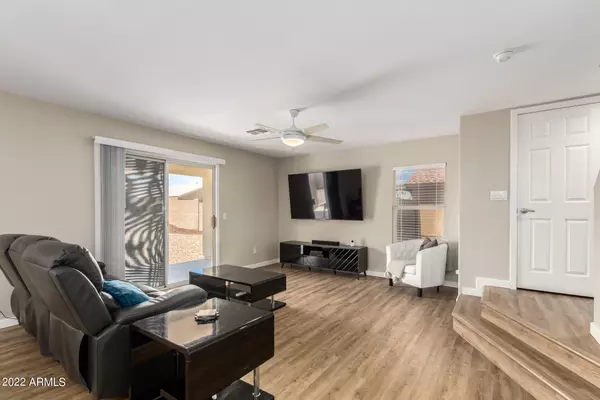$372,500
$364,900
2.1%For more information regarding the value of a property, please contact us for a free consultation.
4 Beds
2.5 Baths
1,385 SqFt
SOLD DATE : 12/12/2022
Key Details
Sold Price $372,500
Property Type Single Family Home
Sub Type Single Family - Detached
Listing Status Sold
Purchase Type For Sale
Square Footage 1,385 sqft
Price per Sqft $268
Subdivision Sundial Unit 1
MLS Listing ID 6454286
Sold Date 12/12/22
Bedrooms 4
HOA Fees $30/qua
HOA Y/N Yes
Originating Board Arizona Regional Multiple Listing Service (ARMLS)
Year Built 1999
Annual Tax Amount $876
Tax Year 2021
Lot Size 8,202 Sqft
Acres 0.19
Property Description
This 3 Bedroom with a loft (4 bed is a loft) on a Large Cul-De-Sac lot. It is immaculate with tons of upgrades. It has been fully remodeled. The kitchen is beautiful with quartz countertops that end in a waterfall, New Black & Stainless Appliances, new cabinets, new lighting, new sink, appliances and extra cabinet space and this is just the tip of the iceberg as far as the upgrades go as the whole interior has been updated. The home has: new vanities, showers, mirrors, toilets and lights in the bathrooms! Home has all new lighting, paint inside and out, and flooring! Nothing was skipped in the garage as well it has: Sharp epoxy floor and sharp cabinets for storage! Yard is fully landscaped with a putting green. There is room for an RV gate by moving up the fence return. Gorgeous Home!
Location
State AZ
County Maricopa
Community Sundial Unit 1
Direction Head north on N El Mirage Rd toward W Cactus Rd Turn right onto W Cactus Rd Turn left onto N 122nd Ave Turn right onto W Bloomfield Rd Turn right onto N 121st Dr Home is at the end on the right.
Rooms
Other Rooms Loft
Master Bedroom Upstairs
Den/Bedroom Plus 5
Separate Den/Office N
Interior
Interior Features Upstairs, Eat-in Kitchen, Breakfast Bar, Pantry, 3/4 Bath Master Bdrm, High Speed Internet
Heating Electric
Cooling Refrigeration
Flooring Carpet, Laminate
Fireplaces Number No Fireplace
Fireplaces Type None
Fireplace No
Window Features Double Pane Windows
SPA None
Exterior
Garage Dir Entry frm Garage, Electric Door Opener, RV Gate
Garage Spaces 2.0
Garage Description 2.0
Fence Block
Pool None
Community Features Playground
Utilities Available APS
Amenities Available Rental OK (See Rmks)
Waterfront No
Roof Type Tile
Private Pool No
Building
Lot Description Cul-De-Sac, Gravel/Stone Front, Gravel/Stone Back, Grass Back
Story 2
Builder Name Hancock Homes
Sewer Sewer in & Cnctd, Public Sewer
Water City Water
New Construction Yes
Schools
Elementary Schools Dysart Elementary School
Middle Schools Dysart Elementary School
High Schools Dysart High School
School District Dysart Unified District
Others
HOA Name Sundial
HOA Fee Include Maintenance Grounds
Senior Community No
Tax ID 509-05-008
Ownership Fee Simple
Acceptable Financing Cash, Conventional, FHA, VA Loan
Horse Property N
Listing Terms Cash, Conventional, FHA, VA Loan
Financing VA
Read Less Info
Want to know what your home might be worth? Contact us for a FREE valuation!

Our team is ready to help you sell your home for the highest possible price ASAP

Copyright 2024 Arizona Regional Multiple Listing Service, Inc. All rights reserved.
Bought with Original Realty Co
GET MORE INFORMATION

Partner | Lic# SA520943000
integrityinrealestate@gmail.com
17215 N. 72nd Drive, Building B Suite 115, Glendale, AZ, 85308






