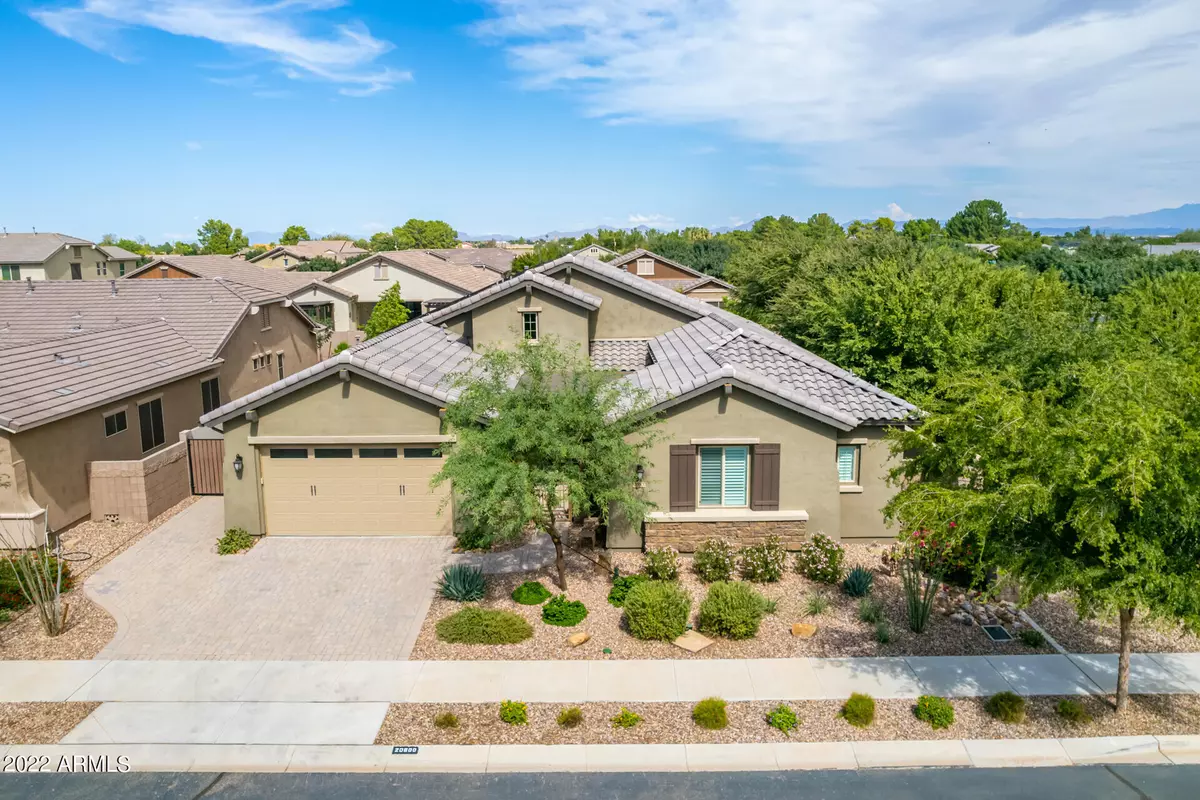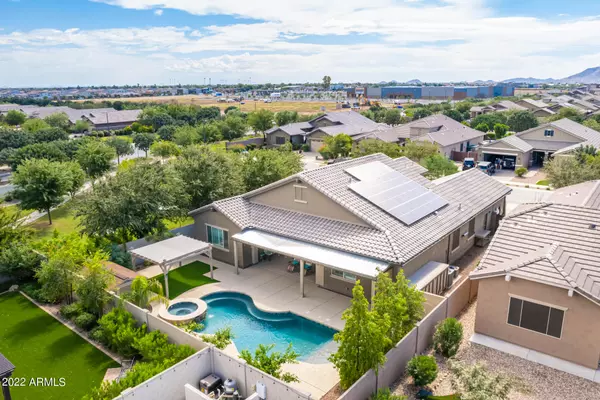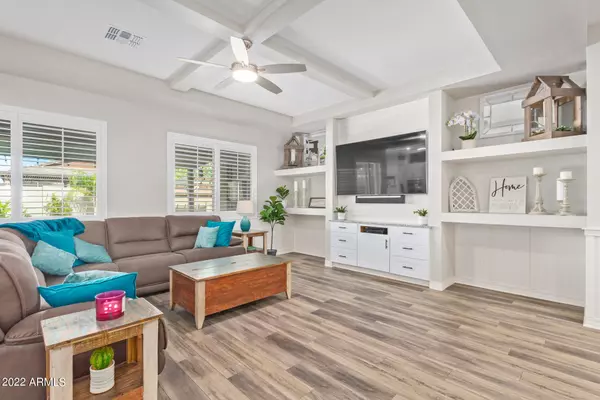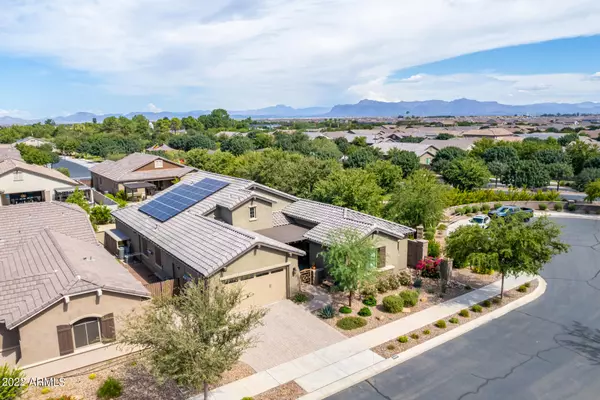$765,000
$769,000
0.5%For more information regarding the value of a property, please contact us for a free consultation.
3 Beds
3 Baths
2,881 SqFt
SOLD DATE : 12/20/2022
Key Details
Sold Price $765,000
Property Type Single Family Home
Sub Type Single Family - Detached
Listing Status Sold
Purchase Type For Sale
Square Footage 2,881 sqft
Price per Sqft $265
Subdivision Fulton Homes At Queen Creek Station Parcel 2
MLS Listing ID 6473996
Sold Date 12/20/22
Style Other (See Remarks)
Bedrooms 3
HOA Fees $150/mo
HOA Y/N Yes
Originating Board Arizona Regional Multiple Listing Service (ARMLS)
Year Built 2019
Annual Tax Amount $3,037
Tax Year 2022
Lot Size 9,179 Sqft
Acres 0.21
Property Description
Seller offering a 2% concession credit with an accepted offer towards interest rate buy down or closing costs. BETTER THAN A NEW BUILD! Even the solar is 100 percent owned so you can enjoy low SRP bills. This 2881 square foot home is immaculate and the owners have added about 150K in upgrades so that all you have to do is move in and enjoy. Privacy is yours to have since your south facing lot is located in a cul de sac, siding to a large green belt, with no two stories around. The curb appeal is endless with beautiful, low maintenance desert landscaping, highlighted by brick pavers on the driveway and extending to the side yard. The pavers carry over into your private courtyard that is covered with an aluminum pergola, providing a lovely outdoor living space. You will be greeted by the oversized mahogany door as you enter your future home. A proper entry allows for a drop and go station or a photo gallery to welcome your guests. Classic plantation shutters grace all of the windows. The floors are easy to care for classic luxury vinyl planks with high grade berber in the bedrooms and office. You won't believe all of the custom woodworking that has brought so much character to the home. Custom wainscotting, shiplap, tray ceilings, built in cabinets and shelving are some of the first things you will see as you enter the large open concept living area. Possibilities are endless with the formal dining area that some might use for an office, game room, or craft room. Head to the chef's kitchen and prepared to be dazzled with the abundance of classic cabinetry, quartz counters, porcelain farmhouse sink, upgraded stainless appliances, which include a microwave/convection oven combo, large built in wall oven, chef's gas stovetop, and ultra efficient hood. The beautiful concrete tile backsplash is timeless and stunning. Enjoy casual meals at the island where several stools will fit, or take a seat in your generous eat in kitchen that will accomodate a grand table. Besides the abundance of pot drawers in the kitchen, the walk in pantry has built in cabinetry and a counter for a coffee bar and all the space you would ever need to be organized in food storage. Speaking of storage, there is a whole separate walk in closet/pantry in the hallway, all of the bedrooms have walk in closets with added shelving to maximize storage, and there is a ladder for attic access from the garage for even more storage! Head into the two massive, extra bedrooms that share a Jack and Jill bath- each with their own vanity section, shared tub/shower capped off with a beautiful glass enclosure and a shared toilet area. You won't believe the space in the master suite, featuring a custom barn door to add privacy for your spa like bath. Double and separate sinks, makeup vanity, gorgeous concrete tile floor, oversized walk in shower and drying area with gray cabinetry will make you feel like you are at a high end resort. You will find yet another spacious linen closet in the master bath, so storage will never be an issue. In addition to the three expansive bedrooms, you also have a sizeable office right off the kitchen, that could have a closet added if you need another bedroom. The considerable laundry room has tons of built in cabinets, a mud sink, and 220 volt dryer hook up. Wait until you head into your backyard oasis and see the 15,000 gallon pool and spa that can be heated with gas. The pool is so easy to care for with pebble tech, in ground cleaning system, and a variable speed pump. Even the pool equipment has had a custom cover built to keep it looking nice. Staying cool is a breeze with a large baja shelf and a long built in bench. The extended patio provides yet another immense outdoor living space that you can enjoy shows on your Sunbrite TV while hanging out at the built in banquet. Your retreat is capped off by another treated wood pergola situated over the perfect amount of turf. A giant Tuff shed with electricity gives you space to work on hobbies and crafts. You can pick mandarin oranges, limes, or lemons from your mature fruit trees. If you like to tinker or build things, head into your partitioned off tandem area of the garage that also houses an almost new water softener system. You can run all of your electric tools with 250, 230, and 220 amp outlets. There is no shortage of light with the large amped up LED lights throughout the garage. Check out the two solar batteries that store electricity to be used if your panels can't produce enough power. You might have to turn away your neighbors if the power goes out around you, because those batteries will run 8 circuits in the house to keep your fridge, garage door, and TV powered up. If you have an electric car, you will love the 230 amp wired for 250 amp outlet for car charging. You have two HVAC units with multiple zones to allow for the perfect temperature control. You won't find a thing that these owners haven't done to make this a place you would be proud to call your home. Get ready to fall in love with this clean and perfect beauty.
Location
State AZ
County Maricopa
Community Fulton Homes At Queen Creek Station Parcel 2
Direction South on Ellsworth, West on Fulton Parkway, North on s 205th St, East on Canary to home.
Rooms
Other Rooms Family Room
Den/Bedroom Plus 4
Separate Den/Office Y
Interior
Interior Features Eat-in Kitchen, Breakfast Bar, Drink Wtr Filter Sys, Other, Kitchen Island, Pantry, 3/4 Bath Master Bdrm, Double Vanity, High Speed Internet
Heating Natural Gas
Cooling Refrigeration
Flooring Carpet, Vinyl, Tile
Fireplaces Number No Fireplace
Fireplaces Type None
Fireplace No
Window Features Double Pane Windows
SPA Heated,Private
Laundry Wshr/Dry HookUp Only
Exterior
Exterior Feature Covered Patio(s), Gazebo/Ramada, Patio
Garage Electric Door Opener, RV Gate, Tandem
Garage Spaces 3.0
Garage Description 3.0
Fence Block
Pool Play Pool, Variable Speed Pump, Heated, Private
Community Features Community Pool, Playground, Biking/Walking Path
Utilities Available SRP, SW Gas
Amenities Available Management
Waterfront No
Roof Type Tile
Private Pool Yes
Building
Lot Description Sprinklers In Rear, Sprinklers In Front, Desert Front, Gravel/Stone Front, Synthetic Grass Back, Auto Timer H2O Front, Auto Timer H2O Back
Story 1
Builder Name Fulton Homes
Sewer Sewer in & Cnctd, Public Sewer
Water City Water
Architectural Style Other (See Remarks)
Structure Type Covered Patio(s),Gazebo/Ramada,Patio
New Construction Yes
Schools
Elementary Schools Jack Barnes Elementary School
Middle Schools Queen Creek Middle School
High Schools Queen Creek High School
School District Queen Creek Unified District
Others
HOA Name Queen Creek Station
HOA Fee Include Maintenance Grounds
Senior Community No
Tax ID 314-10-124
Ownership Fee Simple
Acceptable Financing Cash, Conventional, VA Loan
Horse Property N
Listing Terms Cash, Conventional, VA Loan
Financing Conventional
Read Less Info
Want to know what your home might be worth? Contact us for a FREE valuation!

Our team is ready to help you sell your home for the highest possible price ASAP

Copyright 2024 Arizona Regional Multiple Listing Service, Inc. All rights reserved.
Bought with OfferPad Brokerage, LLC
GET MORE INFORMATION

Partner | Lic# SA520943000
integrityinrealestate@gmail.com
17215 N. 72nd Drive, Building B Suite 115, Glendale, AZ, 85308






