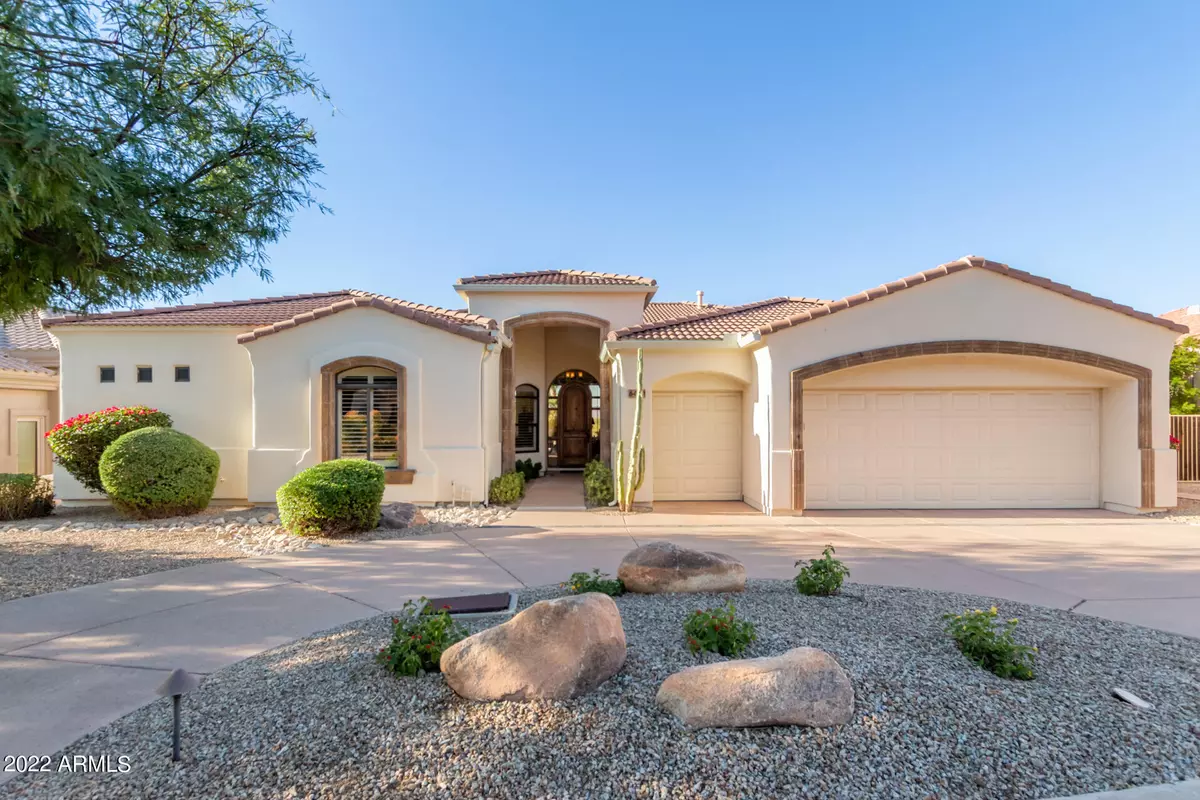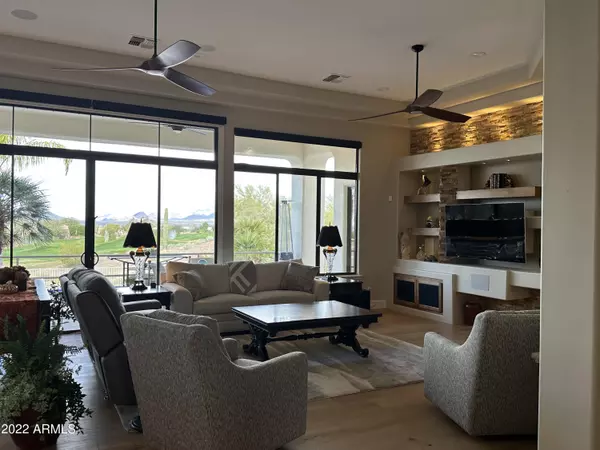$1,250,000
$1,250,000
For more information regarding the value of a property, please contact us for a free consultation.
3 Beds
3 Baths
3,034 SqFt
SOLD DATE : 01/31/2023
Key Details
Sold Price $1,250,000
Property Type Single Family Home
Sub Type Single Family Residence
Listing Status Sold
Purchase Type For Sale
Square Footage 3,034 sqft
Price per Sqft $411
Subdivision Red Mountain Ranch
MLS Listing ID 6495905
Sold Date 01/31/23
Style Santa Barbara/Tuscan
Bedrooms 3
HOA Fees $44/Semi-Annually
HOA Y/N Yes
Year Built 2000
Annual Tax Amount $5,906
Tax Year 2022
Lot Size 0.315 Acres
Acres 0.32
Property Sub-Type Single Family Residence
Source Arizona Regional Multiple Listing Service (ARMLS)
Property Description
YOU HAVE TO SEE THE VIEWS! Spectacular, INSIDE & OUT! Guaranteed to impress you! Sun Sets that will melt your heart & Mountain & Golf course views from Fountain Hills to Camelback! Inside luxury living with a total kitchen/dining/great room remodel 5/2021! Sophisticated veined quartz countertops, 6 burner gas range & 2 waterfall Islands. Top Grade Stainless steel appliances, wine cooler, Custom Alder Stained cabinets. Unique charging station & multiple designer drawers. European White Oak Hardwood floors though out the main living areas. 8X8 Anderson windows provide lots of light Recently updated glass tile pool & spa, multiple travertine patios & backyard hardscape. Check the Doc's TAB for more information.
Location
State AZ
County Maricopa
Community Red Mountain Ranch
Area Maricopa
Direction North on Recker to Redmont Drive. Right to property on the left approximately 1/2 mile.
Rooms
Other Rooms Great Room
Master Bedroom Split
Den/Bedroom Plus 4
Separate Den/Office Y
Interior
Interior Features High Speed Internet, Double Vanity, Breakfast Bar, 9+ Flat Ceilings, Central Vacuum, No Interior Steps, Kitchen Island, Full Bth Master Bdrm, Separate Shwr & Tub
Heating Natural Gas
Cooling Central Air, Ceiling Fan(s), Programmable Thmstat
Flooring Carpet, Stone, Wood
Fireplaces Type 1 Fireplace, Family Room, Gas
Fireplace Yes
Window Features Low-Emissivity Windows,Dual Pane,Mechanical Sun Shds
Appliance Gas Cooktop
SPA Heated,Private
Exterior
Parking Features Garage Door Opener, Direct Access, Circular Driveway, Attch'd Gar Cabinets
Garage Spaces 3.0
Garage Description 3.0
Fence Block, Wrought Iron
Pool Play Pool, Variable Speed Pump, Heated, Private
Community Features Golf, Playground
Utilities Available City Gas
View City Light View(s), Mountain(s)
Roof Type Tile
Porch Covered Patio(s), Patio
Total Parking Spaces 3
Private Pool No
Building
Lot Description Sprinklers In Rear, Sprinklers In Front, Desert Back, Desert Front, On Golf Course, Auto Timer H2O Front, Auto Timer H2O Back
Story 1
Builder Name Unknown
Sewer Public Sewer
Water City Water
Architectural Style Santa Barbara/Tuscan
New Construction No
Schools
Elementary Schools Red Mountain Ranch Elementary
Middle Schools Shepherd Junior High School
High Schools Red Mountain High School
School District Mesa Unified District
Others
HOA Name Red Mountain Ranch
HOA Fee Include Cable TV,Maintenance Grounds
Senior Community No
Tax ID 141-92-478
Ownership Fee Simple
Acceptable Financing Cash, Conventional
Horse Property N
Disclosures Agency Discl Req, Seller Discl Avail
Possession By Agreement
Listing Terms Cash, Conventional
Financing Cash
Read Less Info
Want to know what your home might be worth? Contact us for a FREE valuation!

Our team is ready to help you sell your home for the highest possible price ASAP

Copyright 2025 Arizona Regional Multiple Listing Service, Inc. All rights reserved.
Bought with HomeSmart
GET MORE INFORMATION

Partner | Lic# SA520943000
integrityinrealestate@gmail.com
17215 N. 72nd Drive, Building B Suite 115, Glendale, AZ, 85308






