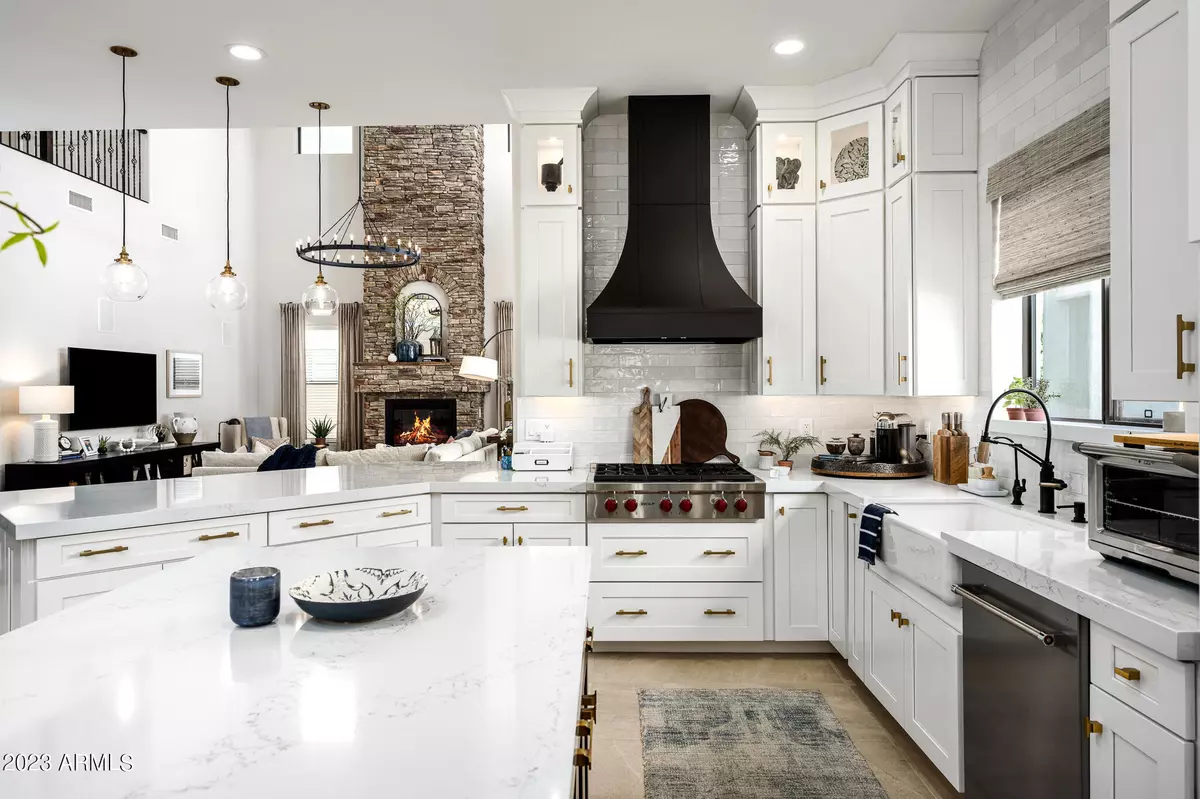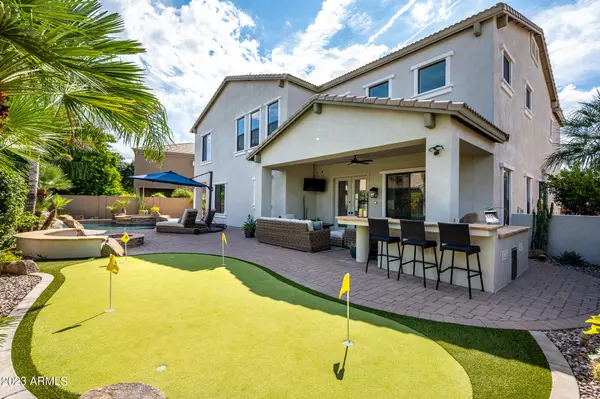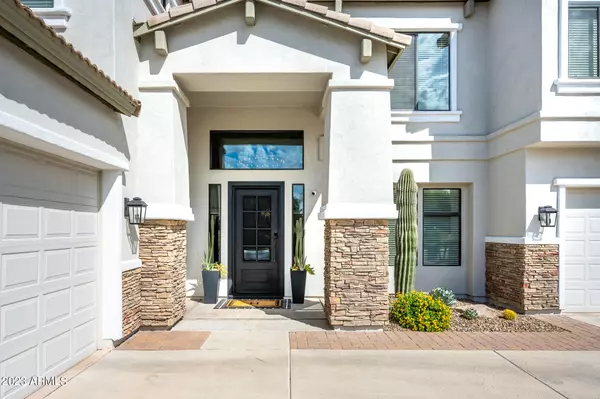$1,270,000
$1,295,000
1.9%For more information regarding the value of a property, please contact us for a free consultation.
6 Beds
5 Baths
4,588 SqFt
SOLD DATE : 02/10/2023
Key Details
Sold Price $1,270,000
Property Type Single Family Home
Sub Type Single Family - Detached
Listing Status Sold
Purchase Type For Sale
Square Footage 4,588 sqft
Price per Sqft $276
Subdivision Reids Ranch
MLS Listing ID 6503904
Sold Date 02/10/23
Bedrooms 6
HOA Fees $95/mo
HOA Y/N Yes
Originating Board Arizona Regional Multiple Listing Service (ARMLS)
Year Built 2007
Annual Tax Amount $4,631
Tax Year 2022
Lot Size 10,224 Sqft
Acres 0.23
Property Description
Welcome to this beautifully remodeled two-story family home in the desirable Reids Ranch neighborhood, located in the heart of Chandler. Situated adjacent to two expansive neighborhood parks, this home features two primary bedrooms, one downstairs and one upstairs, to go along with 4 other generous sized upstairs guest bedrooms making it comfortable for families of all ages. The upgraded kitchen with Wolf appliances opens to a spacious living room and French doors that lead to the resort style backyard. Covered patios and entertaining space, a heated pool and spa with new equipment, putting green, fireplace and built in BBQ are some highlights that maximize this backyard and all of its privacy with the luxury of a huge park just out your front door! Schedule your tour of this home today.
Location
State AZ
County Maricopa
Community Reids Ranch
Direction South on Gilbert Rd. from the 202 Fwy., Left on Powell Place and follow that around the park. House is located on your left.
Rooms
Other Rooms Family Room
Master Bedroom Split
Den/Bedroom Plus 6
Separate Den/Office N
Interior
Interior Features Master Downstairs, Upstairs, Eat-in Kitchen, Breakfast Bar, 9+ Flat Ceilings, Drink Wtr Filter Sys, Intercom, Vaulted Ceiling(s), Kitchen Island, 2 Master Baths, Double Vanity, Full Bth Master Bdrm, Separate Shwr & Tub, High Speed Internet
Heating Electric, Natural Gas, Ceiling, ENERGY STAR Qualified Equipment
Cooling Refrigeration, Programmable Thmstat, Ceiling Fan(s), ENERGY STAR Qualified Equipment
Flooring Tile, Wood
Fireplaces Type 2 Fireplace, Exterior Fireplace, Family Room, Gas
Fireplace Yes
Window Features ENERGY STAR Qualified Windows,Double Pane Windows,Tinted Windows
SPA Heated,Private
Laundry Wshr/Dry HookUp Only
Exterior
Exterior Feature Covered Patio(s), Built-in Barbecue
Parking Features Dir Entry frm Garage, Electric Door Opener
Garage Spaces 3.0
Garage Description 3.0
Fence Block
Pool Play Pool, Heated, Private
Landscape Description Irrigation Back, Irrigation Front
Community Features Biking/Walking Path
Utilities Available City Electric, SRP, SW Gas
Roof Type Tile
Private Pool Yes
Building
Lot Description Gravel/Stone Front, Gravel/Stone Back, Grass Front, Synthetic Grass Back, Auto Timer H2O Front, Auto Timer H2O Back, Irrigation Front, Irrigation Back
Story 2
Builder Name Amberwood Homes
Sewer Public Sewer
Water City Water
Structure Type Covered Patio(s),Built-in Barbecue
New Construction No
Schools
Elementary Schools Audrey & Robert Ryan Elementary
Middle Schools Willie & Coy Payne Jr. High
High Schools Arizona College Prep High School
School District Chandler Unified District
Others
HOA Name Pride Community Mgmt
HOA Fee Include Maintenance Grounds,Street Maint
Senior Community No
Tax ID 304-76-538
Ownership Fee Simple
Acceptable Financing Cash, Conventional
Horse Property N
Listing Terms Cash, Conventional
Financing Conventional
Read Less Info
Want to know what your home might be worth? Contact us for a FREE valuation!

Our team is ready to help you sell your home for the highest possible price ASAP

Copyright 2024 Arizona Regional Multiple Listing Service, Inc. All rights reserved.
Bought with eXp Realty
GET MORE INFORMATION

Partner | Lic# SA520943000
integrityinrealestate@gmail.com
17215 N. 72nd Drive, Building B Suite 115, Glendale, AZ, 85308






