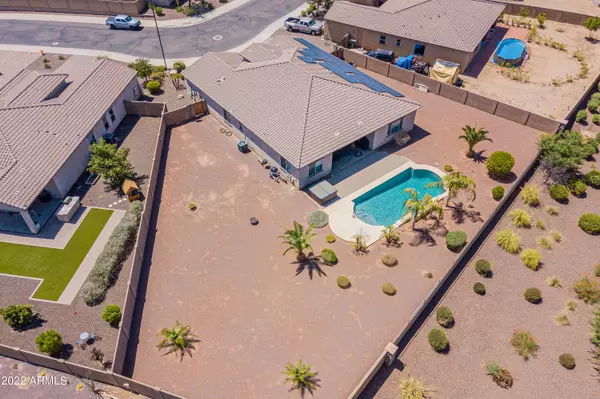$720,000
$734,900
2.0%For more information regarding the value of a property, please contact us for a free consultation.
4 Beds
2.5 Baths
3,110 SqFt
SOLD DATE : 02/10/2023
Key Details
Sold Price $720,000
Property Type Single Family Home
Sub Type Single Family - Detached
Listing Status Sold
Purchase Type For Sale
Square Footage 3,110 sqft
Price per Sqft $231
Subdivision Sedella Parcel 4B
MLS Listing ID 6445227
Sold Date 02/10/23
Style Ranch
Bedrooms 4
HOA Fees $110/mo
HOA Y/N Yes
Originating Board Arizona Regional Multiple Listing Service (ARMLS)
Year Built 2015
Annual Tax Amount $3,015
Tax Year 2021
Lot Size 0.409 Acres
Acres 0.41
Property Description
Welcome home! This sought -after south/north facing Shasta plan features a 4-bedroom, 2.5-bathroom split floor plan, generously sized great room (perfect for entertaining!) and a nicely sized den. Enjoy your beautifully designed Chef-inspired kitchen with walk-in pantry, cabinets, crown molding, stunning granite countertops and a huge island that overlooks the great room. The Shasta plan features a sliding glass door at kitchen nook which opens to your extended paver patio bringing the outdoors in for extended enjoyment of your living space. The backyard features a large sparkling pool with water feature and kool decking, standalone hot springs hot tub and pavers with a low maintenance desert landscape design. This gorgeous home sits on an oversized 17,797 sq ft lot with RV Gate and HOA allowed RV Parking and extended paved driveway that can easily fit 5 cars! Desirable 3-car tandem garage with pre-plumbed soft water loop. This home also features an amazing 12.04 Kw leased solar system with 43 panels which produce an average of 20,000 KwH per year. Owner currently pays $194.97 a month for the lease and has an average monthly payment to APS of $44.87 a month. (See 19-month APS billing history report in docs tab). Oh and don't let me forget to mention the home also comes with two solar tubes in the front bath and laundry room as well which will help reduce that energy cost even more. The popular interior paint shades, cabinets, and flooring will satisfy the most discerning buyers! This gem will not last so schedule your appointment today!
Location
State AZ
County Maricopa
Community Sedella Parcel 4B
Direction From 303 exit 106 go west onto Indian School Rd, Right onto N Sedella Pkwy, Left onto W Devonshire Ave, Left onto N 183rd. Dr. home located on the right side of the street.
Rooms
Other Rooms Family Room
Master Bedroom Downstairs
Den/Bedroom Plus 5
Separate Den/Office Y
Interior
Interior Features Master Downstairs, 9+ Flat Ceilings, Soft Water Loop, Kitchen Island, Double Vanity, Full Bth Master Bdrm, High Speed Internet, Granite Counters
Heating Electric
Cooling Refrigeration, Programmable Thmstat, Ceiling Fan(s)
Flooring Carpet, Tile
Fireplaces Number No Fireplace
Fireplaces Type None
Fireplace No
Window Features Double Pane Windows,Tinted Windows
SPA Above Ground,Heated,Private
Laundry Wshr/Dry HookUp Only
Exterior
Exterior Feature Patio
Garage Dir Entry frm Garage, Electric Door Opener, Extnded Lngth Garage, RV Gate, Tandem, RV Access/Parking
Garage Spaces 3.0
Garage Description 3.0
Fence Block
Pool Variable Speed Pump, Private
Community Features Playground, Biking/Walking Path
Utilities Available City Gas, APS
Amenities Available Management
Waterfront No
View Mountain(s)
Roof Type Tile
Private Pool Yes
Building
Lot Description Desert Back, Desert Front, Cul-De-Sac
Story 1
Builder Name Meritage
Sewer Sewer in & Cnctd, Public Sewer
Water Pvt Water Company
Architectural Style Ranch
Structure Type Patio
New Construction Yes
Schools
Elementary Schools Belen Soto Elementary School
Middle Schools Belen Soto Elementary School
High Schools Canyon View High School
School District Agua Fria Union High School District
Others
HOA Name Sedella Master Commu
HOA Fee Include Maintenance Grounds
Senior Community No
Tax ID 502-30-438
Ownership Fee Simple
Acceptable Financing Cash, Conventional, VA Loan
Horse Property N
Listing Terms Cash, Conventional, VA Loan
Financing Conventional
Read Less Info
Want to know what your home might be worth? Contact us for a FREE valuation!

Our team is ready to help you sell your home for the highest possible price ASAP

Copyright 2024 Arizona Regional Multiple Listing Service, Inc. All rights reserved.
Bought with West USA Realty
GET MORE INFORMATION

Partner | Lic# SA520943000
integrityinrealestate@gmail.com
17215 N. 72nd Drive, Building B Suite 115, Glendale, AZ, 85308






