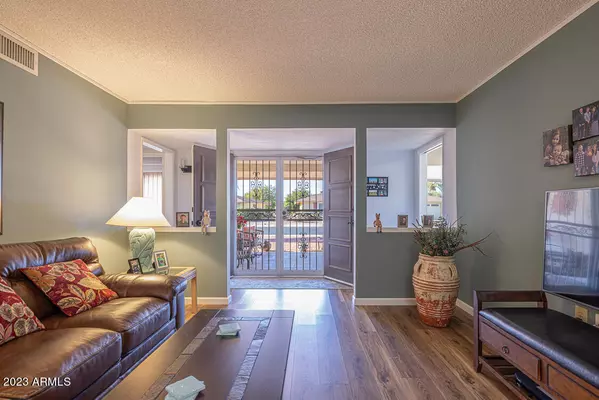$324,000
$324,000
For more information regarding the value of a property, please contact us for a free consultation.
2 Beds
2 Baths
1,541 SqFt
SOLD DATE : 02/27/2023
Key Details
Sold Price $324,000
Property Type Single Family Home
Sub Type Single Family - Detached
Listing Status Sold
Purchase Type For Sale
Square Footage 1,541 sqft
Price per Sqft $210
Subdivision Lot 370 Sun City 18
MLS Listing ID 6510194
Sold Date 02/27/23
Bedrooms 2
HOA Fees $41/ann
HOA Y/N Yes
Originating Board Arizona Regional Multiple Listing Service (ARMLS)
Year Built 1970
Annual Tax Amount $988
Tax Year 2022
Lot Size 9,000 Sqft
Acres 0.21
Property Description
Beautifully updated Coconino in the center of phase 2, Sun City. Two good sized bedrooms 2 updated baths, and a bright Lani that opens to covered patio and large back yard. Fantastic, updated Kitchen with gorgeous American Woodmark cabinets and countertop installed in 2021. Canyon hickory Plank flooring installed with new 3'' baseboard installed in 2022. Bright Bathrooms updated with updated vanities, tub, and stools. All the windows have been replaced with dual pane Vinyl Frame. Also, water heater in 2020 and sewer line in 2019 have also been replaced. Great curb appeal with low maintenance Landscaping. Furnishing available outside of escrow. Sun City is a resort style 55+ community with 8 recreation centers, most with pools and fitness centers, 8 golf courses, and so much more
Location
State AZ
County Maricopa
Community Lot 370 Sun City 18
Direction North ON 103RD - West ON Bolivar - North on Tan Tara - West on Kaanapali to property
Rooms
Other Rooms Arizona RoomLanai
Den/Bedroom Plus 2
Separate Den/Office N
Interior
Interior Features Eat-in Kitchen, Pantry, 3/4 Bath Master Bdrm, High Speed Internet, Laminate Counters
Heating Natural Gas
Cooling Refrigeration, Ceiling Fan(s)
Flooring Carpet, Laminate, Tile
Fireplaces Number No Fireplace
Fireplaces Type None
Fireplace No
Window Features Vinyl Frame,Skylight(s),Double Pane Windows,Low Emissivity Windows
SPA None
Exterior
Exterior Feature Covered Patio(s)
Garage Spaces 2.0
Garage Description 2.0
Fence None
Pool None
Community Features Community Spa Htd, Community Pool Htd, Golf, Tennis Court(s), Racquetball, Biking/Walking Path, Fitness Center
Utilities Available APS, SW Gas
Waterfront No
Roof Type Composition
Private Pool No
Building
Lot Description Gravel/Stone Front, Gravel/Stone Back
Story 1
Builder Name Del Webb
Sewer Private Sewer
Water Pvt Water Company
Structure Type Covered Patio(s)
New Construction Yes
Schools
Elementary Schools Adult
Middle Schools Adult
High Schools Adult
School District Out Of Area
Others
HOA Name SCHOA
HOA Fee Include Other (See Remarks)
Senior Community Yes
Tax ID 200-59-371
Ownership Fee Simple
Acceptable Financing Cash, Conventional, FHA
Horse Property N
Listing Terms Cash, Conventional, FHA
Financing VA
Special Listing Condition Age Restricted (See Remarks)
Read Less Info
Want to know what your home might be worth? Contact us for a FREE valuation!

Our team is ready to help you sell your home for the highest possible price ASAP

Copyright 2024 Arizona Regional Multiple Listing Service, Inc. All rights reserved.
Bought with HomeSmart
GET MORE INFORMATION

Partner | Lic# SA520943000
integrityinrealestate@gmail.com
17215 N. 72nd Drive, Building B Suite 115, Glendale, AZ, 85308






