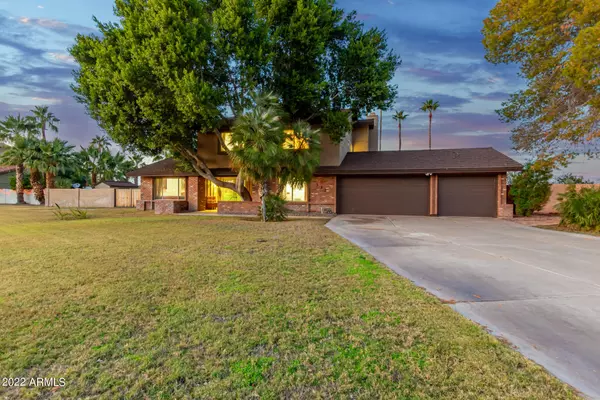$755,000
$775,000
2.6%For more information regarding the value of a property, please contact us for a free consultation.
5 Beds
3 Baths
3,092 SqFt
SOLD DATE : 03/10/2023
Key Details
Sold Price $755,000
Property Type Single Family Home
Sub Type Single Family - Detached
Listing Status Sold
Purchase Type For Sale
Square Footage 3,092 sqft
Price per Sqft $244
Subdivision Hohokam Village Unit 2
MLS Listing ID 6496584
Sold Date 03/10/23
Style Contemporary
Bedrooms 5
HOA Y/N No
Originating Board Arizona Regional Multiple Listing Service (ARMLS)
Year Built 1980
Annual Tax Amount $2,959
Tax Year 2022
Lot Size 0.423 Acres
Acres 0.42
Property Description
Don't miss this opportunity to own nearly a 1/2 acre cul-de-sac lot, with no HOA, in the highly desirable subdivision of Hohokam Village. This spacious and newly renovated home is vacation rental ready with its resort-like backyard featuring an oversized pool, outdoor kitchen and fire pit, and two large areas of artificial turf. The expansive covered patio area includes travertine tile, outdoor ceiling fans and plenty of room for seating to enjoy the sunsets our Arizona desert is known for while also enjoying this properties amazing mountain views. Once inside you'll find an eat-in kitchen with plenty of cabinet space, a two-door pantry, granite counters, and tile backsplash. The exquisite main master suite includes a fireplace, large walkout balcony and a lavish ensuite that likens t ensuite that likens to that of an upscale spa. The homes high ceilings with exposed wood beams, recessed lighting. You'll love the three wood-burning fireplaces throughout, updated tile work and designer paint. Close to Hohokam Stadium, freeways, and shopping, this home could have you in by Christmas!
Location
State AZ
County Maricopa
Community Hohokam Village Unit 2
Direction Head north on N Mesa Dr toward Tempe Canal Service Rd, Turn left onto E Halifax St, Turn right onto E Hope St. Property will be on the right.
Rooms
Other Rooms Great Room, Family Room
Master Bedroom Upstairs
Den/Bedroom Plus 5
Separate Den/Office N
Interior
Interior Features Upstairs, Eat-in Kitchen, 9+ Flat Ceilings, Intercom, Vaulted Ceiling(s), Pantry, Bidet, Double Vanity, Full Bth Master Bdrm, Separate Shwr & Tub, High Speed Internet, Granite Counters
Heating Electric
Cooling Refrigeration, Ceiling Fan(s)
Flooring Laminate, Tile
Fireplaces Type 3+ Fireplace, Fire Pit, Family Room, Living Room, Master Bedroom
Fireplace Yes
Window Features Double Pane Windows
SPA None
Laundry WshrDry HookUp Only
Exterior
Exterior Feature Balcony, Covered Patio(s), Patio, Storage, Built-in Barbecue
Garage Dir Entry frm Garage, Electric Door Opener, RV Gate, Golf Cart Garage, RV Access/Parking
Garage Spaces 3.0
Garage Description 3.0
Fence Block
Pool Private
Utilities Available SRP
Amenities Available None
Waterfront No
View Mountain(s)
Roof Type Composition,Metal
Private Pool Yes
Building
Lot Description Alley, Corner Lot, Cul-De-Sac, Gravel/Stone Back, Grass Front, Synthetic Grass Back, Auto Timer H2O Front
Story 2
Builder Name UNK
Sewer Public Sewer
Water City Water
Architectural Style Contemporary
Structure Type Balcony,Covered Patio(s),Patio,Storage,Built-in Barbecue
New Construction Yes
Schools
Elementary Schools Kerr Elementary School
Middle Schools Kino Junior High School
High Schools Westwood High School
School District Mesa Unified District
Others
HOA Fee Include No Fees
Senior Community No
Tax ID 136-21-150
Ownership Fee Simple
Acceptable Financing Cash, Conventional, FHA, VA Loan
Horse Property N
Listing Terms Cash, Conventional, FHA, VA Loan
Financing Conventional
Read Less Info
Want to know what your home might be worth? Contact us for a FREE valuation!

Our team is ready to help you sell your home for the highest possible price ASAP

Copyright 2024 Arizona Regional Multiple Listing Service, Inc. All rights reserved.
Bought with ProSmart Realty
GET MORE INFORMATION

Partner | Lic# SA520943000
integrityinrealestate@gmail.com
17215 N. 72nd Drive, Building B Suite 115, Glendale, AZ, 85308






