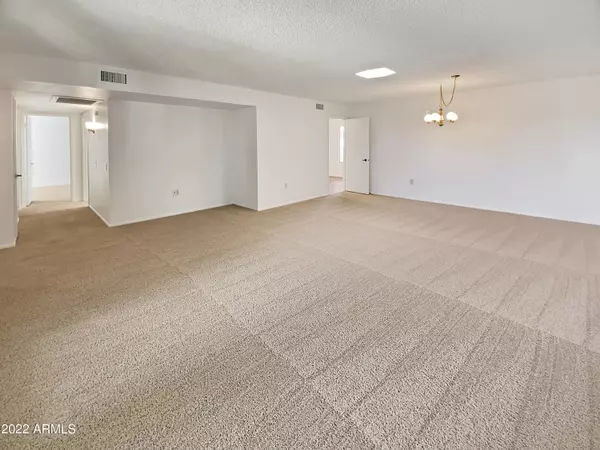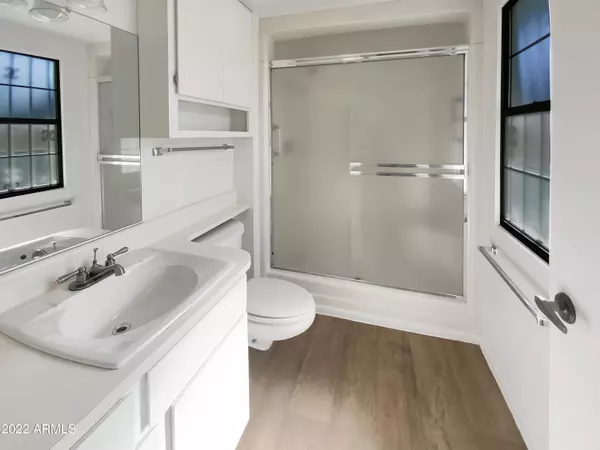$244,000
$247,000
1.2%For more information regarding the value of a property, please contact us for a free consultation.
2 Beds
2 Baths
1,591 SqFt
SOLD DATE : 03/31/2023
Key Details
Sold Price $244,000
Property Type Condo
Sub Type Apartment Style/Flat
Listing Status Sold
Purchase Type For Sale
Square Footage 1,591 sqft
Price per Sqft $153
Subdivision Sun City Unit 38B
MLS Listing ID 6487736
Sold Date 03/31/23
Bedrooms 2
HOA Fees $296/ann
HOA Y/N Yes
Originating Board Arizona Regional Multiple Listing Service (ARMLS)
Year Built 1981
Annual Tax Amount $703
Tax Year 2022
Lot Size 2,841 Sqft
Acres 0.07
Property Description
55+ age restricted community. Welcome home! This home has fresh interior paint and new flooring throughout the home. A standout feature is the brick fire pit on the patio. Windows create a light filled interior with well placed neutral accents. Step into the kitchen, complete with an eye catching stylish backsplash. Head to the spacious primary suite with good layout and closet included. Additional bedrooms provide nice living or office space. The primary bathroom features plenty of under sink storage waiting for your home organization needs. Take it easy in the fenced in back yard. The sitting area makes it great for BBQs! A must see!
Location
State AZ
County Maricopa
Community Sun City Unit 38B
Direction Head south on AZ-101 Loop S Take exit 14 toward Bell Rd merge o W Bell Rd Turn right N Boswell Blvd Turn left N Del Webb Blvd Turn right Turn left
Rooms
Den/Bedroom Plus 2
Separate Den/Office N
Interior
Interior Features Full Bth Master Bdrm
Heating Electric
Cooling Refrigeration
Flooring Carpet, Laminate, Vinyl
Fireplaces Number No Fireplace
Fireplaces Type None
Fireplace No
SPA None
Laundry Wshr/Dry HookUp Only
Exterior
Garage Spaces 1.0
Garage Description 1.0
Fence Block
Pool None
Landscape Description Irrigation Front
Community Features Community Spa, Community Pool
Utilities Available APS
Amenities Available Management
Waterfront No
Roof Type Composition
Private Pool No
Building
Lot Description Gravel/Stone Front, Gravel/Stone Back, Grass Front, Irrigation Front
Story 1
Builder Name Del Webb
Sewer Private Sewer
Water Pvt Water Company
New Construction Yes
Schools
Elementary Schools Thompson Ranch Elementary
Middle Schools Thompson Ranch Elementary
High Schools Valley Vista High School
School District School District Not Defined
Others
HOA Name Recreation Centers o
HOA Fee Include Maintenance Grounds
Senior Community Yes
Tax ID 230-08-061
Ownership Condominium
Acceptable Financing Cash, Conventional
Horse Property N
Listing Terms Cash, Conventional
Financing Conventional
Special Listing Condition Age Restricted (See Remarks)
Read Less Info
Want to know what your home might be worth? Contact us for a FREE valuation!

Our team is ready to help you sell your home for the highest possible price ASAP

Copyright 2024 Arizona Regional Multiple Listing Service, Inc. All rights reserved.
Bought with Redfin Corporation
GET MORE INFORMATION

Partner | Lic# SA520943000
integrityinrealestate@gmail.com
17215 N. 72nd Drive, Building B Suite 115, Glendale, AZ, 85308






