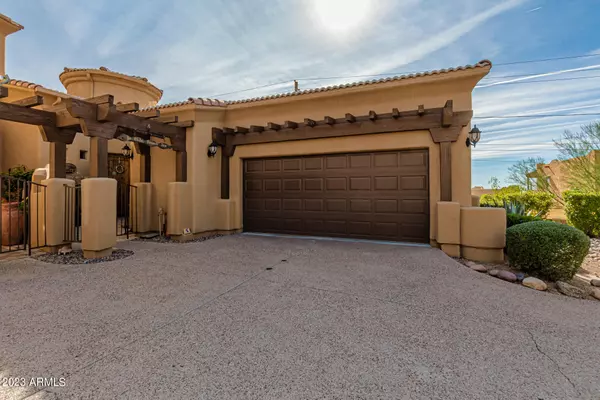$330,000
$345,000
4.3%For more information regarding the value of a property, please contact us for a free consultation.
2 Beds
2 Baths
1,319 SqFt
SOLD DATE : 04/06/2023
Key Details
Sold Price $330,000
Property Type Townhouse
Sub Type Townhouse
Listing Status Sold
Purchase Type For Sale
Square Footage 1,319 sqft
Price per Sqft $250
Subdivision Toscano Villas
MLS Listing ID 6507142
Sold Date 04/06/23
Style Santa Barbara/Tuscan
Bedrooms 2
HOA Fees $383/mo
HOA Y/N Yes
Originating Board Arizona Regional Multiple Listing Service (ARMLS)
Year Built 2004
Annual Tax Amount $2,039
Tax Year 2022
Lot Size 3,195 Sqft
Acres 0.07
Property Description
You'll love this gorgeous 2-bed, 2-bath end unit with split floor plan in the gated Toscano Villas! A 2-car sided garage and gated courtyard will greet you upon arrival. Fabulous interior boasts a formal living/dining room, plantation shutters, archways, designer paint, soaring 10ft+ flat ceilings, and tile floors in common areas. Enter the kitchen to find black SS appliances, tile counters, 42'' cabinetry, recessed lighting, large kitchen island & a breakfast bar. Carpeted main bedroom has an ensuite with a separate tub/shower, dual sink, & walk-in closet. Secondary bedroom w/wood flooring! Out the back, you have a covered patio & flagstone pavers for a perfect outdoor living space. Enjoy the Community heated pool/spa, workout facility, & rec center! Must see
Location
State AZ
County Pinal
Community Toscano Villas
Direction Head NE on S Kings Ranch Rd, Left onto S Desert Dawn Dr, Left onto the gated complex entrance. Once inside the gate, go past the roundabout and take your 2nd left. Unit#51 is at the end on your left.
Rooms
Master Bedroom Split
Den/Bedroom Plus 2
Separate Den/Office N
Interior
Interior Features Breakfast Bar, 9+ Flat Ceilings, Drink Wtr Filter Sys, No Interior Steps, Kitchen Island, Double Vanity, Full Bth Master Bdrm, Separate Shwr & Tub, High Speed Internet
Heating Electric
Cooling Refrigeration, Ceiling Fan(s)
Flooring Carpet, Tile, Wood
Fireplaces Number No Fireplace
Fireplaces Type None
Fireplace No
Window Features Double Pane Windows
SPA None
Exterior
Exterior Feature Covered Patio(s), Patio, Private Yard
Garage Dir Entry frm Garage, Electric Door Opener, Side Vehicle Entry, Shared Driveway
Garage Spaces 2.0
Garage Description 2.0
Fence Block
Pool None
Community Features Gated Community, Community Spa Htd, Community Spa, Community Pool Htd, Community Pool, Golf, Biking/Walking Path, Clubhouse, Fitness Center
Utilities Available SRP
Amenities Available Management
Waterfront No
Roof Type Tile
Private Pool No
Building
Lot Description Sprinklers In Rear, Sprinklers In Front, Corner Lot, Desert Front, Cul-De-Sac, Gravel/Stone Front, Gravel/Stone Back, Auto Timer H2O Back
Story 1
Unit Features Ground Level
Builder Name Valhalla Homes
Sewer Private Sewer
Water Pvt Water Company
Architectural Style Santa Barbara/Tuscan
Structure Type Covered Patio(s),Patio,Private Yard
New Construction Yes
Schools
Elementary Schools Peralta Trail Elementary School
Middle Schools Cactus Canyon Junior High
High Schools Apache Junction High School
School District Apache Junction Unified District
Others
HOA Name Toscano Villas
HOA Fee Include Roof Repair,Pest Control,Maintenance Grounds,Other (See Remarks),Street Maint,Trash,Roof Replacement,Maintenance Exterior
Senior Community No
Tax ID 108-75-051
Ownership Condominium
Acceptable Financing Conventional, FHA, VA Loan
Horse Property N
Listing Terms Conventional, FHA, VA Loan
Financing Cash
Read Less Info
Want to know what your home might be worth? Contact us for a FREE valuation!

Our team is ready to help you sell your home for the highest possible price ASAP

Copyright 2024 Arizona Regional Multiple Listing Service, Inc. All rights reserved.
Bought with Keller Williams Realty Sonoran Living
GET MORE INFORMATION

Partner | Lic# SA520943000
integrityinrealestate@gmail.com
17215 N. 72nd Drive, Building B Suite 115, Glendale, AZ, 85308






