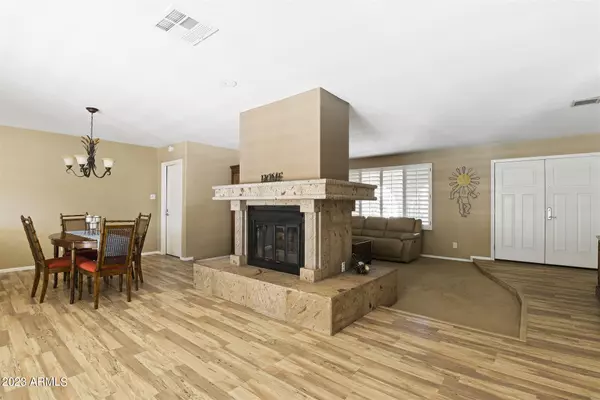$490,000
$485,000
1.0%For more information regarding the value of a property, please contact us for a free consultation.
3 Beds
2 Baths
1,518 SqFt
SOLD DATE : 05/23/2023
Key Details
Sold Price $490,000
Property Type Single Family Home
Sub Type Single Family - Detached
Listing Status Sold
Purchase Type For Sale
Square Footage 1,518 sqft
Price per Sqft $322
Subdivision Tempe Royal Palms Unit 12
MLS Listing ID 6543541
Sold Date 05/23/23
Bedrooms 3
HOA Y/N No
Originating Board Arizona Regional Multiple Listing Service (ARMLS)
Year Built 1973
Annual Tax Amount $2,305
Tax Year 2022
Lot Size 8,289 Sqft
Acres 0.19
Property Description
Amazing opportunity to own an Elmer Suggs block home in the heart of Tempe! Split Master plan with lots of updates throughout! Gorgeous Custom 2-way Fireplace serves Living & Family Rooms, Dining and Kitchen. Great U-shaped kitchen with a huge extended breakfast bar and granite tile countertops! Newer laminate wood-look flooring throughout except for carpet in sunken living room. Some furniture is included if buyer would like it. Diving pool is visible from the Family Room, Kitchen and Master Bedroom and is surrounded by pretty low-maintenance landscaping! Extended garage with lots of built-in cabinets! Incredible location with the elementary school one block away and lots of area parks! Close to shopping, schools, parks, restaurants and freeways! This home has been loved & is very sharp!
Location
State AZ
County Maricopa
Community Tempe Royal Palms Unit 12
Direction From McClintock, West on Baseline to Lakeshore, south on Lakeshore, west on Watson to home on South side of street.
Rooms
Other Rooms Family Room
Master Bedroom Split
Den/Bedroom Plus 3
Separate Den/Office N
Interior
Interior Features Walk-In Closet(s), Breakfast Bar, Pantry, 3/4 Bath Master Bdrm, High Speed Internet, Granite Counters
Heating Electric
Cooling Refrigeration
Flooring Carpet, Laminate
Fireplaces Type 1 Fireplace, Two Way Fireplace, Family Room, Living Room
Fireplace Yes
SPA None
Laundry Dryer Included, In Garage, Washer Included
Exterior
Exterior Feature Covered Patio(s)
Garage Attch'd Gar Cabinets, Electric Door Opener
Garage Spaces 2.0
Garage Description 2.0
Fence Block
Pool Diving Pool, Private
Community Features Playground, Biking/Walking Path
Utilities Available SRP
Amenities Available None
Waterfront No
Roof Type Composition
Building
Lot Description Alley, Desert Back, Desert Front
Story 1
Builder Name Suggs Homes
Sewer Public Sewer
Water City Water
Structure Type Covered Patio(s)
New Construction Yes
Schools
Elementary Schools Rover Elementary School
Middle Schools Fees College Preparatory Middle School
High Schools Marcos De Niza High School
School District Tempe Union High School District
Others
HOA Fee Include No Fees
Senior Community No
Tax ID 301-91-128
Ownership Fee Simple
Acceptable Financing Cash, Conventional, FHA, VA Loan
Horse Property N
Listing Terms Cash, Conventional, FHA, VA Loan
Financing Conventional
Read Less Info
Want to know what your home might be worth? Contact us for a FREE valuation!

Our team is ready to help you sell your home for the highest possible price ASAP

Copyright 2024 Arizona Regional Multiple Listing Service, Inc. All rights reserved.
Bought with Keller Williams Arizona Realty
GET MORE INFORMATION

Partner | Lic# SA520943000
integrityinrealestate@gmail.com
17215 N. 72nd Drive, Building B Suite 115, Glendale, AZ, 85308






