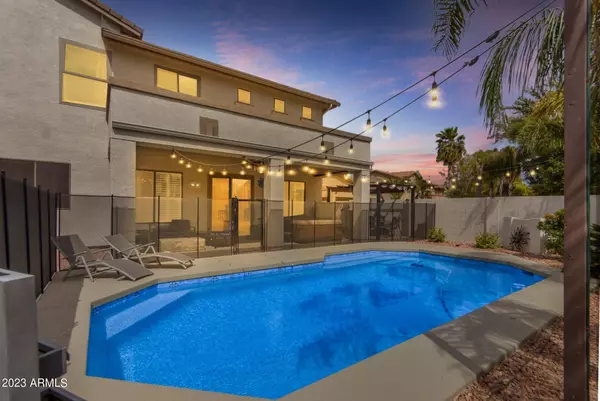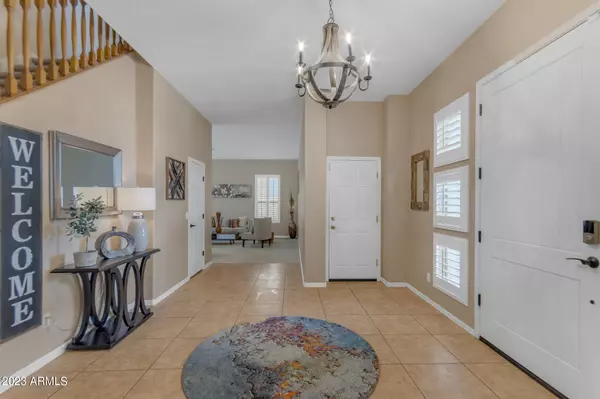$785,000
$785,000
For more information regarding the value of a property, please contact us for a free consultation.
5 Beds
3 Baths
3,562 SqFt
SOLD DATE : 06/09/2023
Key Details
Sold Price $785,000
Property Type Single Family Home
Sub Type Single Family - Detached
Listing Status Sold
Purchase Type For Sale
Square Footage 3,562 sqft
Price per Sqft $220
Subdivision Shadow Ridge
MLS Listing ID 6546065
Sold Date 06/09/23
Style Santa Barbara/Tuscan
Bedrooms 5
HOA Fees $92/mo
HOA Y/N Yes
Originating Board Arizona Regional Multiple Listing Service (ARMLS)
Year Built 2004
Annual Tax Amount $2,963
Tax Year 2022
Lot Size 9,926 Sqft
Acres 0.23
Property Description
Welcome to the highly sought after neighborhood of Shadow Ridge in Chandler, Arizona. This beautiful two-story, 3562sf Capital Pacific Home features 5 bedrooms, 3 bathrooms plus a spacious loft perfect for a home office, playroom or workout space, and a stunning backyard with fenced pool, children's playground and more! With eye-catching curb appeal and a private foyer welcoming guests into the home, this well-maintained property sits on a cul-de-sac and has been upgraded inside and out including the new exterior paint and TWO new AC units with upgraded insulation. This home shines with a large tile entry, plush carpeting in the formal living room & an immaculate open concept kitchen with glass tile backsplash, neutral hard surface countertops and a center island with storage space for... all of your favorite chef's tools. Relax in the family room complete with a formal dining extension designed for entertaining groups large and small with easy access throughout the first floor. With a full bedroom and bath downstairs this home works well for multi-generational living, hosting guests, or creating the ultimate downstairs office space away from the private living quarters upstairs where you'll find a master suite with a recently upgraded spa-style bathroom complete with modern tub, shower, dual vanities, fixtures and 2 walk-in closets. Complete with an open loft providing extra space between the additional three bedrooms, the upstairs living space creates the desired split floorplan that many are searching for. Outside you'll find a professionally landscaped backyard with sparkling pool, extended covered patio, pavers & artificial grass creating separate spaces for playing, relaxing, and entertaining. Located near community parks, elementary schools, golf resorts and in the A+ rated Chandler School District, minutes to the Price Technology Corridor, and the best shopping, dining and entertainment that Chandler has to offer with easy freeway access to the rest of the Valley, this home will not last long!
Location
State AZ
County Maricopa
Community Shadow Ridge
Direction South on Lindsay Rd to Capricorn Pl, Right on Capricorn Pl to Pinaleno Pl, Right on Pinaleno Pl to Aquarius Pl, Right on Aquarius Pl to cul-de-sac home is on the Left.
Rooms
Other Rooms Loft, Great Room, Family Room
Master Bedroom Split
Den/Bedroom Plus 6
Separate Den/Office N
Interior
Interior Features Upstairs, Eat-in Kitchen, 9+ Flat Ceilings, Drink Wtr Filter Sys, Soft Water Loop, Kitchen Island, Pantry, Double Vanity, Full Bth Master Bdrm, Separate Shwr & Tub, High Speed Internet
Heating Electric, Ceiling
Cooling Refrigeration, Programmable Thmstat, Ceiling Fan(s)
Flooring Carpet, Tile
Fireplaces Number No Fireplace
Fireplaces Type None
Fireplace No
Window Features Sunscreen(s),Dual Pane
SPA None
Laundry WshrDry HookUp Only
Exterior
Exterior Feature Covered Patio(s), Playground, Misting System, Patio, Private Street(s), Private Yard, Screened in Patio(s)
Parking Features Attch'd Gar Cabinets, Dir Entry frm Garage, Electric Door Opener, Side Vehicle Entry
Garage Spaces 3.0
Garage Description 3.0
Fence Block
Pool Variable Speed Pump, Fenced, Private
Community Features Playground, Biking/Walking Path
Utilities Available SRP
Amenities Available Management, Rental OK (See Rmks)
Roof Type Tile
Accessibility Mltpl Entries/Exits
Private Pool Yes
Building
Lot Description Sprinklers In Rear, Sprinklers In Front, Desert Back, Desert Front, Cul-De-Sac, Synthetic Grass Frnt, Synthetic Grass Back, Auto Timer H2O Front, Auto Timer H2O Back
Story 2
Builder Name Capital Pacific Homes
Sewer Sewer in & Cnctd, Public Sewer
Water City Water
Architectural Style Santa Barbara/Tuscan
Structure Type Covered Patio(s),Playground,Misting System,Patio,Private Street(s),Private Yard,Screened in Patio(s)
New Construction No
Schools
Elementary Schools Navarrete Elementary
Middle Schools Willie & Coy Payne Jr. High
High Schools Basha High School
School District Chandler Unified District
Others
HOA Name Shadow Ridge
HOA Fee Include Maintenance Grounds
Senior Community No
Tax ID 304-82-379
Ownership Fee Simple
Acceptable Financing Conventional, 1031 Exchange, FHA, VA Loan
Horse Property N
Listing Terms Conventional, 1031 Exchange, FHA, VA Loan
Financing Conventional
Read Less Info
Want to know what your home might be worth? Contact us for a FREE valuation!

Our team is ready to help you sell your home for the highest possible price ASAP

Copyright 2024 Arizona Regional Multiple Listing Service, Inc. All rights reserved.
Bought with West USA Realty
GET MORE INFORMATION

Partner | Lic# SA520943000
integrityinrealestate@gmail.com
17215 N. 72nd Drive, Building B Suite 115, Glendale, AZ, 85308






