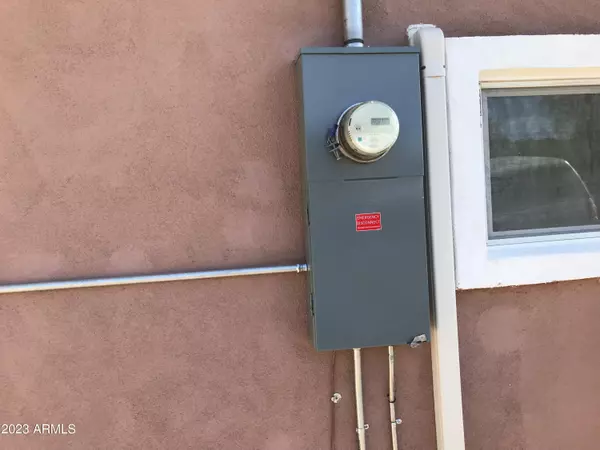$150,000
$150,000
For more information regarding the value of a property, please contact us for a free consultation.
1 Bed
1 Bath
613 SqFt
SOLD DATE : 06/16/2023
Key Details
Sold Price $150,000
Property Type Single Family Home
Sub Type Single Family - Detached
Listing Status Sold
Purchase Type For Sale
Square Footage 613 sqft
Price per Sqft $244
Subdivision Unrecorded Survey Of Part Se Sw Of Sec 35-1S-12E L
MLS Listing ID 6555260
Sold Date 06/16/23
Style Ranch
Bedrooms 1
HOA Y/N No
Originating Board Arizona Regional Multiple Listing Service (ARMLS)
Year Built 1940
Annual Tax Amount $567
Tax Year 2022
Lot Size 7,806 Sqft
Acres 0.18
Property Description
Very affordable remodeled 1 Bed 1 Bath on a huge lot that is very private and with some of the most amazing views around? Plenty of room for your RV, Toys or to build a huge shop or she shed. Wait the best the best part it is that it is located only around 25 to 30 minutes from the valley! This beautiful home has a new 200 amp electrical panel, New A/C and heater, Newer windows, Newer Tile and Carpet, Newer shower and bathroom, Newer paint and so much more. Must see to appreciate and do a tour of the town of Superior to visit the amazing restaurants, shops, hiking, riding trails and so much more. This one will not disappoint and wont last long!
Location
State AZ
County Pinal
Community Unrecorded Survey Of Part Se Sw Of Sec 35-1S-12E L
Direction East on US 60 to N Main St, (Left) North on Church Ave Left on Property on the Left on Santa Rita and then immediate right on San Pedro St (Property is 2nd home on the Right)
Rooms
Basement Walk-Out Access, Partial
Den/Bedroom Plus 1
Separate Den/Office N
Interior
Interior Features Eat-in Kitchen
Heating Mini Split, Electric
Cooling Refrigeration
Flooring Carpet, Tile
Fireplaces Number No Fireplace
Fireplaces Type None
Fireplace No
Window Features Double Pane Windows
SPA None
Laundry Wshr/Dry HookUp Only
Exterior
Fence Chain Link
Pool None
Utilities Available APS
Amenities Available None
Waterfront No
View Mountain(s)
Roof Type Foam,Rolled/Hot Mop
Private Pool No
Building
Lot Description Dirt Front, Dirt Back
Story 1
Builder Name Unknown
Sewer Public Sewer
Water Pvt Water Company
Architectural Style Ranch
Schools
Elementary Schools John F Kennedy Elementary School
Middle Schools Superior Junior High School
High Schools Superior Senior High School
School District Superior Unified School District
Others
HOA Fee Include No Fees
Senior Community No
Tax ID 106-09-127
Ownership Fee Simple
Acceptable Financing Cash, Conventional, USDA Loan, VA Loan
Horse Property N
Listing Terms Cash, Conventional, USDA Loan, VA Loan
Financing Cash
Read Less Info
Want to know what your home might be worth? Contact us for a FREE valuation!

Our team is ready to help you sell your home for the highest possible price ASAP

Copyright 2024 Arizona Regional Multiple Listing Service, Inc. All rights reserved.
Bought with My Home Group Real Estate
GET MORE INFORMATION

Partner | Lic# SA520943000
integrityinrealestate@gmail.com
17215 N. 72nd Drive, Building B Suite 115, Glendale, AZ, 85308






