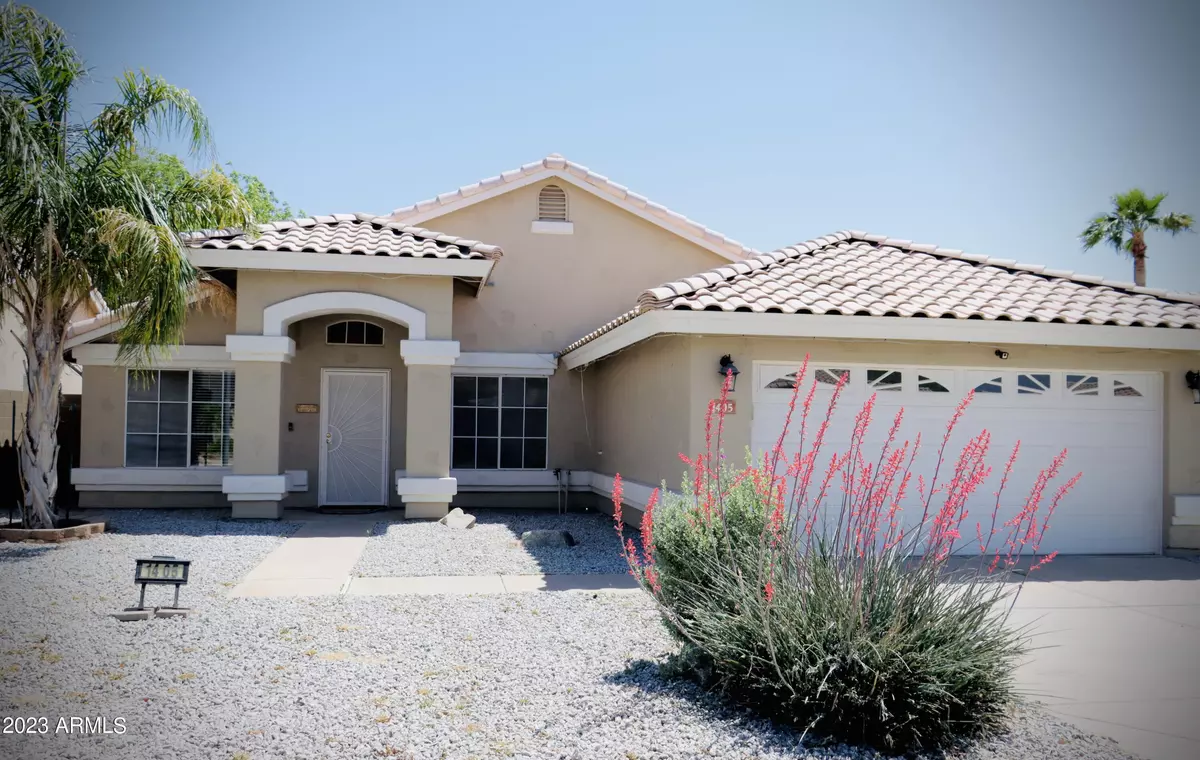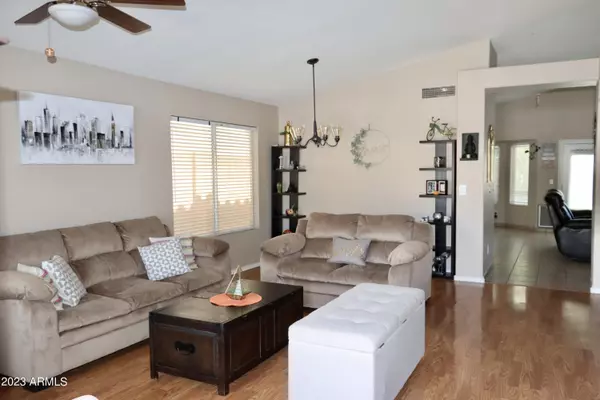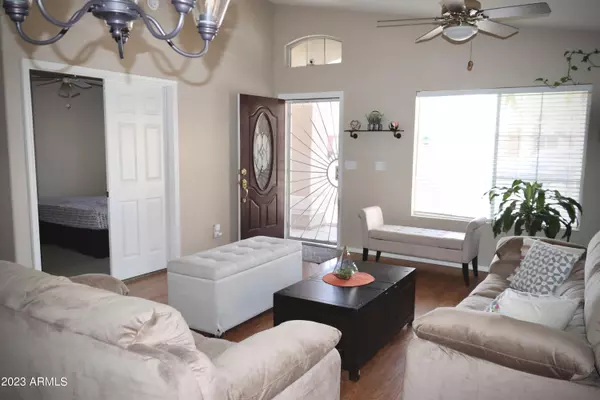$492,000
$485,000
1.4%For more information regarding the value of a property, please contact us for a free consultation.
3 Beds
2 Baths
1,833 SqFt
SOLD DATE : 06/29/2023
Key Details
Sold Price $492,000
Property Type Single Family Home
Sub Type Single Family Residence
Listing Status Sold
Purchase Type For Sale
Square Footage 1,833 sqft
Price per Sqft $268
Subdivision Cypress Lot 1-208 Tr A,B
MLS Listing ID 6554187
Sold Date 06/29/23
Bedrooms 3
HOA Y/N No
Year Built 1994
Annual Tax Amount $1,580
Tax Year 2022
Lot Size 5,504 Sqft
Acres 0.13
Property Sub-Type Single Family Residence
Source Arizona Regional Multiple Listing Service (ARMLS)
Property Description
A beautiful and spacious home in a wonderful, quite NON-HOA neighborhood. Can't be better & convenient location than this home. Just couple minutes away from 101 and I17 highways and shopping centers. This 1,833sqft open floor plan feels fresh and good vibes the moment you walk in.office room or you can call 4th bedroom with double doors right by main entry. kitchen has upgraded cabinets and matching appliances with beautiful countertop and backsplash. fridge, washer/dryer (as-is) included. private pool.house was painted throughout interior and exterior in 2020. garage has top-head storage added. you just don't want to miss this because it won't stay long.
Location
State AZ
County Maricopa
Community Cypress Lot 1-208 Tr A, B
Direction on union hills dr and 15th ave go south then second left on wagoner rd. 3rd house on your right side.
Rooms
Other Rooms Great Room, Family Room
Master Bedroom Downstairs
Den/Bedroom Plus 4
Separate Den/Office Y
Interior
Interior Features Double Vanity, Master Downstairs, Eat-in Kitchen, Pantry, Full Bth Master Bdrm, Separate Shwr & Tub
Heating Electric
Cooling Central Air
Flooring Carpet, Tile
Fireplaces Type None
Fireplace No
SPA None
Laundry See Remarks
Exterior
Garage Spaces 2.0
Garage Description 2.0
Fence Block
Pool Private
Roof Type Tile
Private Pool No
Building
Lot Description Gravel/Stone Front, Gravel/Stone Back, Grass Back
Story 1
Builder Name SHEA HOMES
Sewer Public Sewer
Water City Water
New Construction No
Schools
Elementary Schools Constitution Elementary School
Middle Schools Deer Valley Middle School
High Schools Barry Goldwater High School
School District Deer Valley Unified District
Others
HOA Fee Include No Fees
Senior Community No
Tax ID 208-03-339
Ownership Fee Simple
Acceptable Financing Cash, Conventional, FHA, VA Loan
Horse Property N
Disclosures Agency Discl Req, Seller Discl Avail
Possession Close Of Escrow
Listing Terms Cash, Conventional, FHA, VA Loan
Financing VA
Read Less Info
Want to know what your home might be worth? Contact us for a FREE valuation!

Our team is ready to help you sell your home for the highest possible price ASAP

Copyright 2025 Arizona Regional Multiple Listing Service, Inc. All rights reserved.
Bought with DPR Realty LLC
GET MORE INFORMATION
Partner | Lic# SA520943000
integrityinrealestate@gmail.com
17215 N. 72nd Drive, Building B Suite 115, Glendale, AZ, 85308






