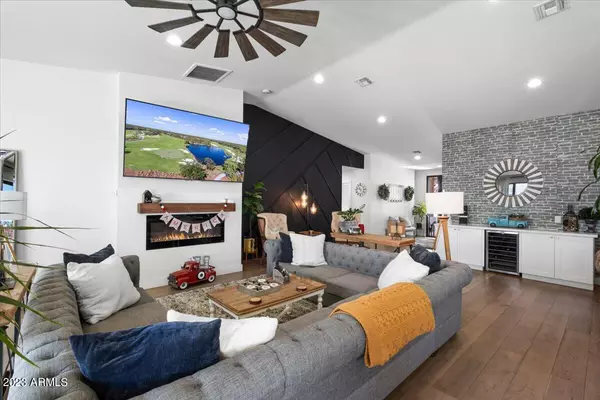$1,300,000
$1,295,000
0.4%For more information regarding the value of a property, please contact us for a free consultation.
4 Beds
3 Baths
2,625 SqFt
SOLD DATE : 07/10/2023
Key Details
Sold Price $1,300,000
Property Type Single Family Home
Sub Type Single Family - Detached
Listing Status Sold
Purchase Type For Sale
Square Footage 2,625 sqft
Price per Sqft $495
Subdivision Sherwood Towne Lots 1-8, 41-46
MLS Listing ID 6564891
Sold Date 07/10/23
Style Ranch
Bedrooms 4
HOA Y/N No
Originating Board Arizona Regional Multiple Listing Service (ARMLS)
Year Built 1954
Annual Tax Amount $3,381
Tax Year 2022
Lot Size 8,786 Sqft
Acres 0.2
Property Description
Welcome Home to Verde Lane! This modern ranch home in Arcadia Osborn seems to have a lot to offer. With its beautiful views of Camelback Mountain, high 12' vaulted ceilings, and open floor plan, it provides a spacious and inviting atmosphere. The remodeled features of this home, such as the gas range, quartz counters, oak plank flooring, and wine fridge, add a touch of luxury and elegance. The pantry closet and large double refrigerator provide ample storage space for your needs. The remote electric fireplace and huge 12' sliding patio door create a cozy and seamless indoor-outdoor living experience. The split floor plan and walk-in master closet offer privacy and convenience, while the marble master bathroom adds a touch of sophistication. (CONTINUED) The front patio seating area and large grass backyard provide great spaces for relaxation and outdoor activities. The built-in BBQ is perfect for hosting gatherings and enjoying the Arizona weather. Additionally, the smart home features, including the wifi-controlled garage door, thermostats, and doorbell, add convenience and security to your daily life. Living within walking distance of the AZ Country Club and biking distance to Old Town Scottsdale means you'll have easy access to recreational activities and entertainment. Please make a ShowingTime today so you don't miss out on this gem!!
Overall, this home offers a desirable combination of modern amenities, proximity to amenities, and stunning views. It's definitely a property worth considering for anyone looking for a comfortable and stylish living environment in the Arcadia Osborn community.
Location
State AZ
County Maricopa
Community Sherwood Towne Lots 1-8, 41-46
Direction From Thomas, head N on 54st, the East on Verde Lane. Home will be on the south side right before the curve.
Rooms
Other Rooms Great Room
Master Bedroom Split
Den/Bedroom Plus 4
Separate Den/Office N
Interior
Interior Features Eat-in Kitchen, Breakfast Bar, No Interior Steps, Kitchen Island, Double Vanity, Full Bth Master Bdrm, Separate Shwr & Tub, High Speed Internet
Heating Ceiling
Cooling Refrigeration, Ceiling Fan(s)
Flooring Carpet, Tile, Wood
Fireplaces Type 1 Fireplace, Living Room, Gas
Fireplace Yes
Window Features Double Pane Windows,Low Emissivity Windows
SPA None
Exterior
Exterior Feature Patio, Built-in Barbecue
Parking Features Dir Entry frm Garage, Electric Door Opener
Garage Spaces 2.0
Garage Description 2.0
Fence Block
Pool None
Utilities Available SRP, SW Gas
Amenities Available None
Roof Type Composition
Accessibility Remote Devices, Mltpl Entries/Exits
Private Pool No
Building
Lot Description Sprinklers In Rear, Sprinklers In Front, Grass Front, Grass Back, Auto Timer H2O Front, Auto Timer H2O Back
Story 1
Builder Name Unknown
Sewer Public Sewer
Water City Water
Architectural Style Ranch
Structure Type Patio,Built-in Barbecue
New Construction No
Schools
Elementary Schools Tavan Elementary School
Middle Schools Ingleside Middle School
High Schools Arcadia High School
School District Scottsdale Unified District
Others
HOA Fee Include No Fees
Senior Community No
Tax ID 128-25-043
Ownership Fee Simple
Acceptable Financing Cash, Conventional, 1031 Exchange, FHA, VA Loan
Horse Property N
Listing Terms Cash, Conventional, 1031 Exchange, FHA, VA Loan
Financing Conventional
Read Less Info
Want to know what your home might be worth? Contact us for a FREE valuation!

Our team is ready to help you sell your home for the highest possible price ASAP

Copyright 2024 Arizona Regional Multiple Listing Service, Inc. All rights reserved.
Bought with E & G Real Estate Services
GET MORE INFORMATION

Partner | Lic# SA520943000
integrityinrealestate@gmail.com
17215 N. 72nd Drive, Building B Suite 115, Glendale, AZ, 85308






