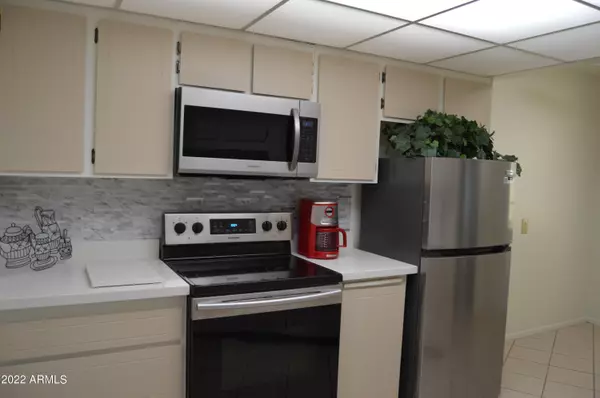$230,000
$239,000
3.8%For more information regarding the value of a property, please contact us for a free consultation.
2 Beds
1.75 Baths
1,641 SqFt
SOLD DATE : 07/20/2023
Key Details
Sold Price $230,000
Property Type Condo
Sub Type Apartment Style/Flat
Listing Status Sold
Purchase Type For Sale
Square Footage 1,641 sqft
Price per Sqft $140
Subdivision Sun City 39
MLS Listing ID 6481286
Sold Date 07/20/23
Bedrooms 2
HOA Fees $241/mo
HOA Y/N Yes
Originating Board Arizona Regional Multiple Listing Service (ARMLS)
Year Built 1974
Annual Tax Amount $637
Tax Year 2021
Lot Size 2,586 Sqft
Acres 0.06
Property Description
Centrally located home in the heart of Sun City and nearby amenities include; recreation centers, golf courses, walking/biking trails, indoor/outdoor swimming pools, many clubs, shopping, restaurants, cultural events, and much more!
This home offers 2 large bedrooms plus spacious and Cooled Flex Room (could be Den/AZ Room or 3rd bedroom) with newer windows and patio door leading to private courtyard, 2 bathrooms, 4 Skylights offering plenty of natural lighting. New Refrigerator and Like New brand name Appliances. An attached Garage with Built-in garage cabinets offer additional storage space, Inside Laundry with Utility sink. Pets welcome See CCRs for restrictions. This unit cannot be rented. HOA includes water/trash/sewer/exterior maintenance/pest control. Recently Upgraded: New Roof 3/23 (paid by owners), Newer HVAC, Upgraded Ceiling Fans, Newer Light Fixtures, Large Covered Patio, New Refrigerator, New Kitchen Quartz Countertops, New stainless kitchen sink and faucet, Popcorn ceiling removed, New Interior Paint '22 throughout, Less than 2 yrs old on all other Kitchen Appliances.
Location
State AZ
County Maricopa
Community Sun City 39
Direction From N Del Webb Blvd go South onto 105th Ave, Make a Left onto Ocotillo Dr to Property on the Left ''Crystal Court''
Rooms
Other Rooms Arizona RoomLanai
Den/Bedroom Plus 3
Separate Den/Office Y
Interior
Interior Features Eat-in Kitchen, 9+ Flat Ceilings, No Interior Steps, Pantry, 3/4 Bath Master Bdrm
Heating Electric, See Remarks
Cooling Refrigeration, Programmable Thmstat, Ceiling Fan(s)
Flooring Laminate, Tile
Fireplaces Number No Fireplace
Fireplaces Type None
Fireplace No
Window Features Skylight(s),Double Pane Windows
SPA None
Laundry Wshr/Dry HookUp Only, See Remarks
Exterior
Exterior Feature Covered Patio(s), Patio
Garage Attch'd Gar Cabinets, Dir Entry frm Garage, Common
Garage Spaces 1.0
Garage Description 1.0
Fence Block
Pool None
Community Features Community Spa Htd, Community Spa, Community Pool Htd, Community Pool, Golf, Tennis Court(s), Biking/Walking Path, Clubhouse, Fitness Center
Utilities Available APS
Amenities Available Club, Membership Opt, Other, Management
Waterfront No
Roof Type Built-Up
Accessibility Bath Grab Bars
Private Pool No
Building
Lot Description Sprinklers In Front, Desert Back, Desert Front, Gravel/Stone Front, Gravel/Stone Back
Story 1
Unit Features Ground Level
Builder Name Del Webb
Sewer Other, Private Sewer
Water Pvt Water Company
Structure Type Covered Patio(s),Patio
New Construction Yes
Schools
Elementary Schools Adult
Middle Schools Adult
High Schools Adult
School District Out Of Area
Others
HOA Name Pano
HOA Fee Include Sewer,Pest Control,Maintenance Grounds,Front Yard Maint,Trash,Water,Maintenance Exterior
Senior Community Yes
Tax ID 230-04-203-A
Ownership Fee Simple
Acceptable Financing Cash, Conventional, FHA, VA Loan
Horse Property N
Listing Terms Cash, Conventional, FHA, VA Loan
Financing FHA
Special Listing Condition Age Restricted (See Remarks), Owner Occupancy Req
Read Less Info
Want to know what your home might be worth? Contact us for a FREE valuation!

Our team is ready to help you sell your home for the highest possible price ASAP

Copyright 2024 Arizona Regional Multiple Listing Service, Inc. All rights reserved.
Bought with Real Broker AZ, LLC
GET MORE INFORMATION

Partner | Lic# SA520943000
integrityinrealestate@gmail.com
17215 N. 72nd Drive, Building B Suite 115, Glendale, AZ, 85308






