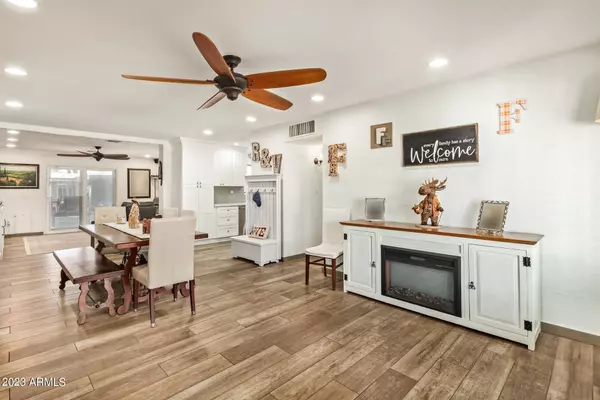$490,000
$470,000
4.3%For more information regarding the value of a property, please contact us for a free consultation.
3 Beds
2 Baths
1,316 SqFt
SOLD DATE : 07/21/2023
Key Details
Sold Price $490,000
Property Type Single Family Home
Sub Type Single Family Residence
Listing Status Sold
Purchase Type For Sale
Square Footage 1,316 sqft
Price per Sqft $372
Subdivision Cactilone
MLS Listing ID 6571708
Sold Date 07/21/23
Style Ranch
Bedrooms 3
HOA Y/N No
Year Built 1956
Annual Tax Amount $1,783
Tax Year 2022
Lot Size 6,649 Sqft
Acres 0.15
Property Sub-Type Single Family Residence
Source Arizona Regional Multiple Listing Service (ARMLS)
Property Description
MOVE IN READY! NO HOA! Pride of ownership shows throughout this beautifully upgraded home in Central Phx in the sought after neighborhood of Cactilone. This 3 bedroom 2 bath block home features a beautifully remodeled kitchen w/quartz countertops, shaker cabinets, gas stove, w/tons of storage & soft close drawer/cabinets. New Neutral colored plank tile flooring. Family room has Sony surround sound system. Both bathrooms have custom walk-in showers. Entire home has ceiling fans & plantation shutters. Tankless gas water heater. 2 separate storage sheds which could be used as a workshop. Covered patio. Low maintenance front & backyard landscaping. Roof replaced in 2018. Exterior of home painted in 2022. Great location! Close to freeways, downtown, shopping, etc.
Location
State AZ
County Maricopa
Community Cactilone
Direction From Central and Northern, north on Central, east on Griswold to home. Home will be on the north (left).
Rooms
Other Rooms Family Room
Master Bedroom Not split
Den/Bedroom Plus 3
Separate Den/Office N
Interior
Interior Features High Speed Internet, Eat-in Kitchen, No Interior Steps, Full Bth Master Bdrm
Heating Natural Gas
Cooling Central Air, Ceiling Fan(s)
Flooring Tile
Fireplaces Type Other
Fireplace Yes
SPA Above Ground,Heated,Private
Exterior
Exterior Feature Storage
Parking Features Separate Strge Area
Carport Spaces 1
Fence Block
Pool No Pool
Community Features Near Bus Stop, Biking/Walking Path
Roof Type Composition
Accessibility Bath Grab Bars
Porch Covered Patio(s)
Private Pool No
Building
Lot Description Sprinklers In Rear, Sprinklers In Front, Alley, Desert Back, Desert Front, Gravel/Stone Front, Gravel/Stone Back, Synthetic Grass Back, Auto Timer H2O Front, Auto Timer H2O Back
Story 1
Builder Name unk
Sewer Public Sewer
Water City Water
Architectural Style Ranch
Structure Type Storage
New Construction No
Schools
Elementary Schools Washington Elementary School
Middle Schools Desert Vista Elementary School
High Schools Sunnyslope High School
School District Glendale Union High School District
Others
HOA Fee Include No Fees
Senior Community No
Tax ID 160-47-128
Ownership Fee Simple
Acceptable Financing Cash, Conventional, FHA, VA Loan
Horse Property N
Disclosures Seller Discl Avail
Possession Close Of Escrow
Listing Terms Cash, Conventional, FHA, VA Loan
Financing Conventional
Read Less Info
Want to know what your home might be worth? Contact us for a FREE valuation!

Our team is ready to help you sell your home for the highest possible price ASAP

Copyright 2025 Arizona Regional Multiple Listing Service, Inc. All rights reserved.
Bought with RE/MAX Excalibur
GET MORE INFORMATION
Partner | Lic# SA520943000
integrityinrealestate@gmail.com
17215 N. 72nd Drive, Building B Suite 115, Glendale, AZ, 85308






