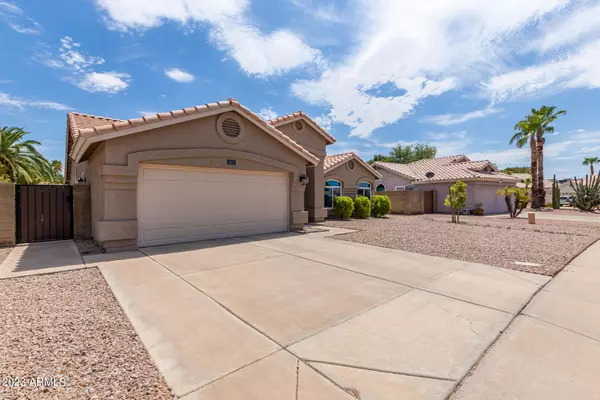$560,000
$555,000
0.9%For more information regarding the value of a property, please contact us for a free consultation.
3 Beds
2 Baths
1,878 SqFt
SOLD DATE : 09/14/2023
Key Details
Sold Price $560,000
Property Type Single Family Home
Sub Type Single Family - Detached
Listing Status Sold
Purchase Type For Sale
Square Footage 1,878 sqft
Price per Sqft $298
Subdivision Mission Tierra Replat Lot 1-102 Tr A,B
MLS Listing ID 6594150
Sold Date 09/14/23
Bedrooms 3
HOA Fees $42/qua
HOA Y/N Yes
Originating Board Arizona Regional Multiple Listing Service (ARMLS)
Year Built 1993
Annual Tax Amount $1,820
Tax Year 2022
Lot Size 8,272 Sqft
Acres 0.19
Property Description
FALL IN LOVE with this newly remodeled single-level home (3 bedrooms, 2 baths, 2 car garage and larger lot) featuring NEW ROOFING (2021), NEWER HVAC (2015), WATER SOFTENER (2022), NEW WINDOWS & SLIDING GLASS PATIO DOOR (2020 & 2021), VAULTED CEILINGS, HIGH BASEBOARDS, QUARTZ COUNTERTOPS in kitchen and bathrooms, NEW CEILING FANS & LIGHT FIXTURES, NEWER SINKS & FAUCETS & TOILETS, RECENTLY REMODELED SHOWERS & TUBS, NEW COACH LIGHTS, NEW DOOR HARDWARE, NEWER WOOD BLINDS & FRESH EXTERIOR PAINT & YARDS JUST PROFESSIONALLY LANDSCAPED! Home also has beautiful TRAVERTINE FLOORING at the entry, hallways, kitchen, breakfast & family room, both bathrooms. Close to Chandler Regional Hospital, Chandler Mall, 101 and 202 freeways, restaurants, & downtown Chandler nightlife. MAKE THIS HOME YOURS TODAY!
Location
State AZ
County Maricopa
Community Mission Tierra Replat Lot 1-102 Tr A, B
Direction From Dobson turn east onto Frye, Left on Pennington Dr,. and Right on Butler to home on the right.
Rooms
Other Rooms Great Room
Den/Bedroom Plus 3
Separate Den/Office N
Interior
Interior Features Eat-in Kitchen, No Interior Steps, Vaulted Ceiling(s), Kitchen Island, Pantry, Double Vanity, Full Bth Master Bdrm, Separate Shwr & Tub, High Speed Internet, Smart Home
Heating Electric
Cooling Refrigeration, Ceiling Fan(s)
Flooring Carpet, Stone
Fireplaces Number No Fireplace
Fireplaces Type None
Fireplace No
Window Features Vinyl Frame,Double Pane Windows,Low Emissivity Windows
SPA None
Laundry Wshr/Dry HookUp Only
Exterior
Exterior Feature Covered Patio(s), Patio
Garage Electric Door Opener
Garage Spaces 2.0
Garage Description 2.0
Fence Block
Pool None
Community Features Playground
Utilities Available SRP
Amenities Available Management, Rental OK (See Rmks)
Waterfront No
Roof Type Tile
Private Pool No
Building
Lot Description Sprinklers In Rear, Sprinklers In Front, Desert Back, Desert Front, Grass Back
Story 1
Builder Name Stone Castle Homes
Sewer Public Sewer
Water City Water
Structure Type Covered Patio(s),Patio
New Construction Yes
Schools
Elementary Schools Dr Howard K Conley Elementary School
Middle Schools John M Andersen Jr High School
High Schools Hamilton High School
School District Chandler Unified District
Others
HOA Name Mission Tierra
HOA Fee Include Maintenance Grounds
Senior Community No
Tax ID 303-23-666
Ownership Fee Simple
Acceptable Financing Cash, Conventional, FHA, VA Loan
Horse Property N
Listing Terms Cash, Conventional, FHA, VA Loan
Financing Conventional
Read Less Info
Want to know what your home might be worth? Contact us for a FREE valuation!

Our team is ready to help you sell your home for the highest possible price ASAP

Copyright 2024 Arizona Regional Multiple Listing Service, Inc. All rights reserved.
Bought with Realty ONE Group
GET MORE INFORMATION

Partner | Lic# SA520943000
integrityinrealestate@gmail.com
17215 N. 72nd Drive, Building B Suite 115, Glendale, AZ, 85308






