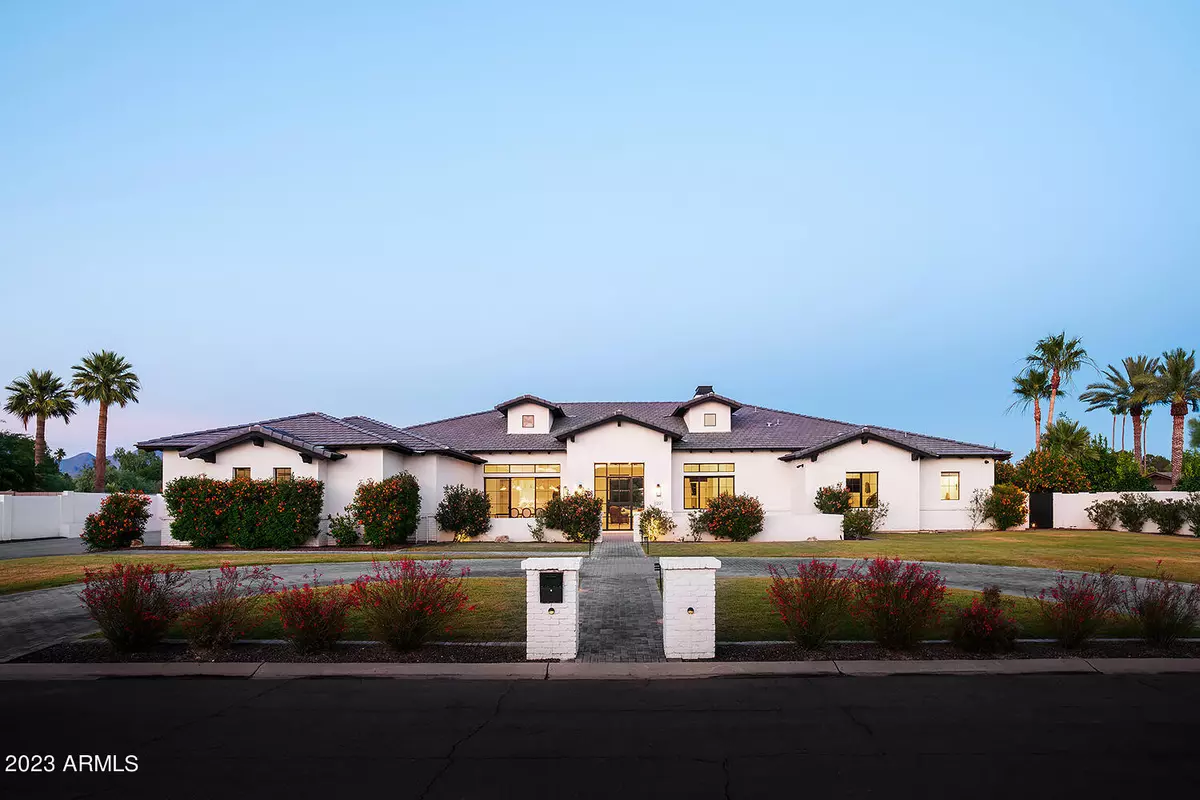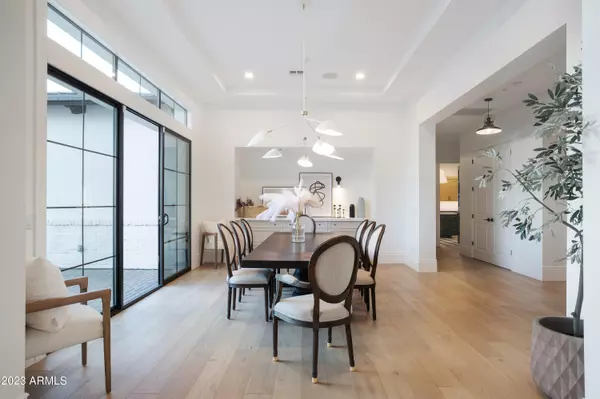$4,100,000
$4,399,000
6.8%For more information regarding the value of a property, please contact us for a free consultation.
4 Beds
5 Baths
5,898 SqFt
SOLD DATE : 09/29/2023
Key Details
Sold Price $4,100,000
Property Type Single Family Home
Sub Type Single Family - Detached
Listing Status Sold
Purchase Type For Sale
Square Footage 5,898 sqft
Price per Sqft $695
Subdivision Lor Villa Estates
MLS Listing ID 6569104
Sold Date 09/29/23
Style Other (See Remarks)
Bedrooms 4
HOA Y/N No
Originating Board Arizona Regional Multiple Listing Service (ARMLS)
Year Built 2019
Annual Tax Amount $7,516
Tax Year 2022
Lot Size 0.878 Acres
Acres 0.88
Property Description
This one checks all the boxes; functional single level residence showcasing an enchanting blend of modern design and organic aesthetics. No expense was spared in its construction, resulting in a home adorned with high-end finishes and boasting impeccable craftsmanship throughout. You'll be greeted by an awe-inspiring foyer with soaring ceilings and unmatched design features. Floor-to-ceiling windows and sliding glass doors allow an abundance of natural light to cascade into the living spaces. The home's palette is carefully curated, embracing a soothing organic color scheme that enhances the sense of tranquility. The split floor plan offers both privacy and positive balance, with the main living areas thoughtfully separated from the luxurious bedrooms and private retreats. See MORE. The spacious and open concept kitchen is a culinary enthusiast's dream, featuring top-of-the-line appliances, sleek countertops, and high-end cabinetry, effortlessly flowing into the elegant dining area and inviting main living room. The lavish primary suite conveniently connects to the Laundry, all other remaining bedrooms are equally impressive and spacious, each boasting their own en-suite bathroom, and centered around flex space/media room, ensuring utmost comfort for family and guests. If needed, the stunning home office could be utilized as a 5th bedroom. The resort style backyard offers an abundance of green space, mountain views, sparkling pool and spa, a covered patio with a built-in barbecue, and provides ample space for gatherings. This gorgeous luxury home truly exemplifies the pinnacle of refined living. Just minutes from Old Town Scottsdale and the Kierland Commons, the location couldn't be any more perfect. Easy to preview, may not last long.
Location
State AZ
County Maricopa
Community Lor Villa Estates
Direction From Scottsdale and Shea go North on Scottsdale, turn right on Cholla, turn right on 75th ST, home is on the left.
Rooms
Other Rooms Great Room, Family Room, BonusGame Room
Master Bedroom Split
Den/Bedroom Plus 6
Separate Den/Office Y
Interior
Interior Features Other, See Remarks, Breakfast Bar, 9+ Flat Ceilings, Fire Sprinklers, Soft Water Loop, Kitchen Island, Double Vanity, Full Bth Master Bdrm, Separate Shwr & Tub, High Speed Internet, Smart Home
Heating Electric
Cooling Refrigeration
Flooring Tile, Wood
Fireplaces Type 1 Fireplace, Gas
Fireplace Yes
Window Features Double Pane Windows,Low Emissivity Windows
SPA Heated,Private
Exterior
Exterior Feature Patio, Built-in Barbecue
Garage Electric Door Opener, RV Gate, RV Access/Parking
Garage Spaces 4.0
Garage Description 4.0
Fence Block
Pool Heated, Private
Utilities Available APS, SW Gas
Amenities Available None
Waterfront No
View Mountain(s)
Roof Type Tile
Private Pool Yes
Building
Lot Description Grass Front, Grass Back, Synthetic Grass Back, Auto Timer H2O Front, Auto Timer H2O Back
Story 1
Builder Name E&S Builders
Sewer Public Sewer
Water City Water
Architectural Style Other (See Remarks)
Structure Type Patio,Built-in Barbecue
Schools
Elementary Schools Sequoya Elementary School
Middle Schools Cocopah Middle School
High Schools Chaparral High School
School District Scottsdale Unified District
Others
HOA Fee Include No Fees
Senior Community No
Tax ID 175-35-082
Ownership Fee Simple
Acceptable Financing Cash, Conventional, VA Loan
Horse Property Y
Listing Terms Cash, Conventional, VA Loan
Financing Conventional
Special Listing Condition Owner/Agent
Read Less Info
Want to know what your home might be worth? Contact us for a FREE valuation!

Our team is ready to help you sell your home for the highest possible price ASAP

Copyright 2024 Arizona Regional Multiple Listing Service, Inc. All rights reserved.
Bought with eXp Realty
GET MORE INFORMATION

Partner | Lic# SA520943000
integrityinrealestate@gmail.com
17215 N. 72nd Drive, Building B Suite 115, Glendale, AZ, 85308






