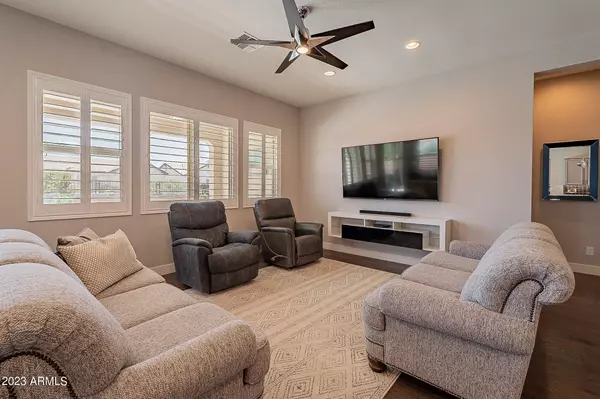$732,000
$734,995
0.4%For more information regarding the value of a property, please contact us for a free consultation.
4 Beds
2.5 Baths
2,654 SqFt
SOLD DATE : 10/10/2023
Key Details
Sold Price $732,000
Property Type Single Family Home
Sub Type Single Family - Detached
Listing Status Sold
Purchase Type For Sale
Square Footage 2,654 sqft
Price per Sqft $275
Subdivision Gateway Quarter Parcel 4
MLS Listing ID 6561109
Sold Date 10/10/23
Style Ranch,Santa Barbara/Tuscan
Bedrooms 4
HOA Fees $112/qua
HOA Y/N Yes
Originating Board Arizona Regional Multiple Listing Service (ARMLS)
Year Built 2018
Annual Tax Amount $2,995
Tax Year 2022
Lot Size 7,500 Sqft
Acres 0.17
Property Description
Welcome to this amazing single-story home that seamlessly combines elegance and functionality! With a roomy 2,654 square feet, this residence offers ample space for comfortable living. Featuring 4 (3+Den) bedrooms and 2.5 bathrooms, this home is perfect for families or those who love to host guests. One of the standout features of this home is the impressive great room floorplan, specifically designed with entertaining in mind. The spacious and open layout effortlessly connects the living area, dining space, and kitchen, creating a welcoming and inclusive atmosphere. Whether you're hosting a cozy gathering or a lively party, this great room provides the ideal setting for unforgettable moments. Step outside and discover your own private retreat. The resort-style pool invites you to take dip or simply relax poolside, enjoying the sun-kissed Arizona days. The meticulously landscaped tract area directly behind the home adds an extra touch of serenity and privacy to your outdoor oasis, creating a tranquil backdrop for your leisure and relaxation.
Inside, the home showcases a well-equipped gourmet kitchen that will delight any culinary enthusiast. With modern appliances, ample storage, and a functional layout, this kitchen is perfect for preparing delicious meals and entertaining guests with ease.
Situated in a desirable location, this home offers easy access to top-rated schools, shopping centers, and a variety of dining options, ensuring convenience and a vibrant lifestyle.
Don't miss the opportunity to make this remarkable property yours! Come to experience the perfect blend of style, comfort, and entertainment that this single-story home provides. Embrace the joys of homeownership and create lifelong memories in this extraordinary residence.
Location
State AZ
County Maricopa
Community Gateway Quarter Parcel 4
Rooms
Other Rooms Great Room
Den/Bedroom Plus 4
Separate Den/Office N
Interior
Interior Features Breakfast Bar, 9+ Flat Ceilings, Drink Wtr Filter Sys, No Interior Steps, Kitchen Island, Double Vanity, Full Bth Master Bdrm, Separate Shwr & Tub, High Speed Internet
Heating Natural Gas
Cooling Refrigeration, Ceiling Fan(s)
Flooring Carpet, Tile
Fireplaces Number No Fireplace
Fireplaces Type None
Fireplace No
Window Features Double Pane Windows
SPA None
Laundry Wshr/Dry HookUp Only
Exterior
Exterior Feature Covered Patio(s), Patio, Private Yard
Garage Dir Entry frm Garage, Electric Door Opener
Garage Spaces 3.0
Garage Description 3.0
Fence Block
Pool Private
Community Features Playground, Biking/Walking Path
Utilities Available SRP, SW Gas
Amenities Available Management
Roof Type Tile
Accessibility Lever Handles
Private Pool Yes
Building
Lot Description Desert Front, Grass Back
Story 1
Builder Name Shea Homes
Sewer Public Sewer
Water City Water
Architectural Style Ranch, Santa Barbara/Tuscan
Structure Type Covered Patio(s),Patio,Private Yard
New Construction No
Schools
Elementary Schools Jack Barnes Elementary School
Middle Schools Queen Creek Middle School
High Schools Queen Creek High School
School District Queen Creek Unified District
Others
HOA Name Gateway Quarter
HOA Fee Include Maintenance Grounds
Senior Community No
Tax ID 314-12-490
Ownership Fee Simple
Acceptable Financing Cash, Conventional, 1031 Exchange, FHA
Horse Property N
Listing Terms Cash, Conventional, 1031 Exchange, FHA
Financing Conventional
Read Less Info
Want to know what your home might be worth? Contact us for a FREE valuation!

Our team is ready to help you sell your home for the highest possible price ASAP

Copyright 2024 Arizona Regional Multiple Listing Service, Inc. All rights reserved.
Bought with HomeSmart
GET MORE INFORMATION

Partner | Lic# SA520943000
integrityinrealestate@gmail.com
17215 N. 72nd Drive, Building B Suite 115, Glendale, AZ, 85308






