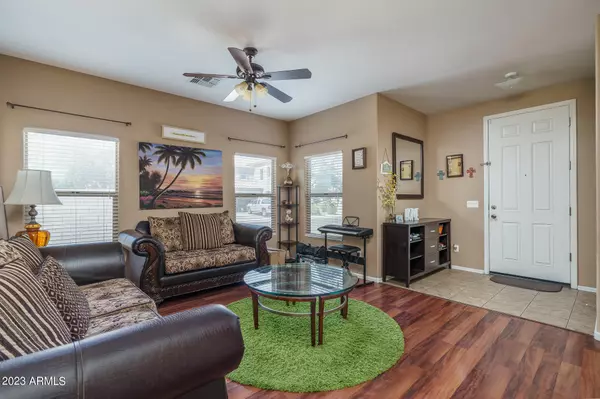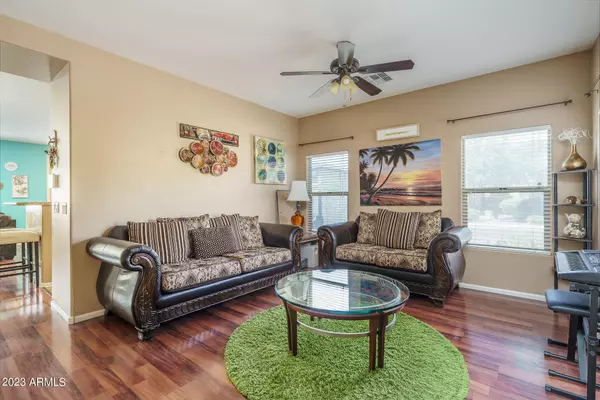$420,450
$420,450
For more information regarding the value of a property, please contact us for a free consultation.
4 Beds
2.5 Baths
2,285 SqFt
SOLD DATE : 10/20/2023
Key Details
Sold Price $420,450
Property Type Single Family Home
Sub Type Single Family - Detached
Listing Status Sold
Purchase Type For Sale
Square Footage 2,285 sqft
Price per Sqft $184
Subdivision Camelback Ranch Dev Unit 4
MLS Listing ID 6602752
Sold Date 10/20/23
Bedrooms 4
HOA Fees $65/mo
HOA Y/N Yes
Originating Board Arizona Regional Multiple Listing Service (ARMLS)
Year Built 2011
Annual Tax Amount $2,478
Tax Year 2022
Lot Size 4,800 Sqft
Acres 0.11
Property Description
Welcome to this charming home in the desirable Camelback Ranch offering a well-thought-out floorplan featuring 4 bedrooms + loft, 2.5 bathrooms, a separate family, and a living room, on a corner lot. The living room has gorgeous neutral flooring and a ceiling fan. The kitchen is beautiful with recessed canned lighting, 42'' maple cabinets, an island with a breakfast bar, and stainless-steel appliances. The family room is spacious with perfectly placed windows to allow natural light to flow in. Upstairs you will find a large loft complete with blinds and a ceiling fan The primary suite boasts gorgeous wood-like flooring, a neutral wall tone, and a walk-in closet plus an ensuite bathroom featuring a dual sink vanity and shower/tub combo. The remaining bedrooms have wood-like floors and are complete with ceiling fans. The secondary bathroom has a dual sink vanity and shower/tub combo. The backyard is huge with 2 grass areas and a covered patio. This home will not disappoint!
Camelback Ranch community is ideally situated near several major freeways, ensuring convenient access to the surrounding areas. Enjoy a picturesque setting with easy access to lush parks and prestigious golf courses, while also relishing the proximity to a diverse array of dining, shopping, and entertainment options, making it an ideal location for modern living
Location
State AZ
County Maricopa
Community Camelback Ranch Dev Unit 4
Direction Head west on W Camelback Rd, Turn left onto N 111th Ave, Turn left onto W Mariposa Dr, Turn right onto N 110th Ln, Turn left onto W Pierson St, home is on the right.
Rooms
Other Rooms Loft, Family Room
Master Bedroom Upstairs
Den/Bedroom Plus 5
Separate Den/Office N
Interior
Interior Features Upstairs, Breakfast Bar, Soft Water Loop, Kitchen Island, Double Vanity, High Speed Internet, Laminate Counters
Heating Electric
Cooling Refrigeration, Ceiling Fan(s)
Flooring Laminate, Tile
Fireplaces Number No Fireplace
Fireplaces Type None
Fireplace No
SPA None
Exterior
Exterior Feature Covered Patio(s)
Garage Dir Entry frm Garage, Electric Door Opener
Garage Spaces 2.0
Garage Description 2.0
Fence Block
Pool None
Community Features Playground, Biking/Walking Path
Utilities Available SRP, Oth Gas (See Rmrks)
Amenities Available Management
Waterfront No
Roof Type Tile
Private Pool No
Building
Lot Description Corner Lot, Grass Front, Grass Back
Story 2
Builder Name KB HOMES
Sewer Public Sewer
Water City Water
Structure Type Covered Patio(s)
Schools
Elementary Schools Villa De Paz Elementary School
Middle Schools Villa De Paz Elementary School
High Schools West Point High School
School District Tolleson Union High School District
Others
HOA Name Camelback Ranch Comm
HOA Fee Include Maintenance Grounds
Senior Community No
Tax ID 102-85-783
Ownership Fee Simple
Acceptable Financing Conventional, 1031 Exchange, FHA, VA Loan
Horse Property N
Listing Terms Conventional, 1031 Exchange, FHA, VA Loan
Financing Conventional
Read Less Info
Want to know what your home might be worth? Contact us for a FREE valuation!

Our team is ready to help you sell your home for the highest possible price ASAP

Copyright 2024 Arizona Regional Multiple Listing Service, Inc. All rights reserved.
Bought with HomeSmart
GET MORE INFORMATION

Partner | Lic# SA520943000
integrityinrealestate@gmail.com
17215 N. 72nd Drive, Building B Suite 115, Glendale, AZ, 85308






