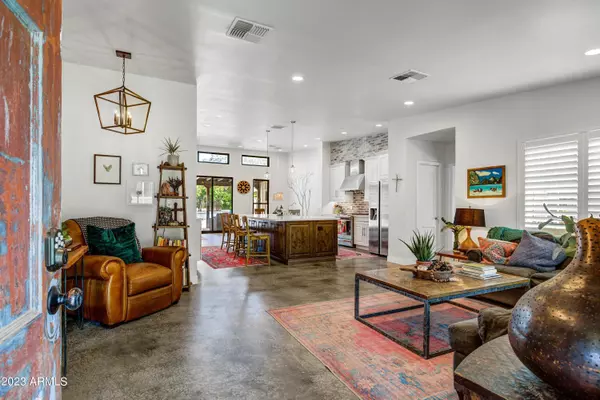$1,100,000
$1,150,000
4.3%For more information regarding the value of a property, please contact us for a free consultation.
5 Beds
3 Baths
2,603 SqFt
SOLD DATE : 10/27/2023
Key Details
Sold Price $1,100,000
Property Type Single Family Home
Sub Type Single Family Residence
Listing Status Sold
Purchase Type For Sale
Square Footage 2,603 sqft
Price per Sqft $422
Subdivision Rancho Ventura Tr 2
MLS Listing ID 6591597
Sold Date 10/27/23
Style Ranch
Bedrooms 5
HOA Y/N No
Year Built 1950
Annual Tax Amount $3,870
Tax Year 2022
Lot Size 0.351 Acres
Acres 0.35
Property Sub-Type Single Family Residence
Source Arizona Regional Multiple Listing Service (ARMLS)
Property Description
Welcome to your dream oasis in the heart of Phoenix's sought-after Rancho Ventura neighborhood! This stunning 5-bedroom, 3-bathroom gem on a 15,000 sq ft lot at 4036 E Vernon is the epitome of modern living.
Step inside and be greeted by the spacious open concept layout that seamlessly connects the living, dining, and kitchen areas. The large kitchen is a chef's delight, featuring exquisite quartz countertops that elegantly complement the sleek cabinetry. With soft close drawers and stainless steel appliances, this kitchen is as functional as it is beautiful.
Entertaining is a breeze in this home, thanks to the expansive outdoor recreation and entertainment space. The custom-designed area boasts a large pool where you can take a refreshing dip during those hot Arizona summers! With 5 well-appointed bedrooms, there's plenty of space to accommodate a growing family or guests. The master suite is a true sanctuary, complete with a spa-like ensuite bathroom and ample closet space. The additional bedrooms offer versatility, whether you're looking to create a home office, gym, or guest room.
Location is key, and this home doesn't disappoint. Situated conveniently close to the vibrant Arcadia neighborhood, you're just minutes away from a plethora of top-notch restaurants, trendy shopping options, and the convenience of a nearby Costco. Enjoy the best of both worlds - a serene residential enclave and easy access to urban amenities.
Don't miss the opportunity to own this exceptional property in one of Phoenix's most desirable neighborhoods.
Large irrigated lot, no HOA, easy freeway and airport access!
Location
State AZ
County Maricopa
Community Rancho Ventura Tr 2
Rooms
Other Rooms Great Room
Den/Bedroom Plus 5
Separate Den/Office N
Interior
Interior Features High Speed Internet, Double Vanity, Eat-in Kitchen, Vaulted Ceiling(s), Kitchen Island, Full Bth Master Bdrm, Separate Shwr & Tub
Heating Electric
Cooling Central Air
Flooring Concrete
Fireplaces Type None
Fireplace No
Window Features Dual Pane
Appliance Gas Cooktop
SPA None
Exterior
Exterior Feature Built-in Barbecue
Parking Features RV Gate, Separate Strge Area
Fence Block, Wrought Iron
Pool Private
Landscape Description Irrigation Back, Flood Irrigation, Irrigation Front
Roof Type Composition
Porch Covered Patio(s), Patio
Building
Lot Description Grass Front, Grass Back, Irrigation Front, Irrigation Back, Flood Irrigation
Story 1
Builder Name Unknown
Sewer Public Sewer
Water City Water
Architectural Style Ranch
Structure Type Built-in Barbecue
New Construction No
Schools
Elementary Schools Griffith Elementary School
Middle Schools Griffith Elementary School
High Schools Camelback High School
School District Phoenix Union High School District
Others
HOA Fee Include No Fees
Senior Community No
Tax ID 126-04-030
Ownership Fee Simple
Acceptable Financing Owner May Carry, Cash, Conventional, 1031 Exchange, VA Loan
Horse Property N
Listing Terms Owner May Carry, Cash, Conventional, 1031 Exchange, VA Loan
Financing Other
Special Listing Condition Owner/Agent
Read Less Info
Want to know what your home might be worth? Contact us for a FREE valuation!

Our team is ready to help you sell your home for the highest possible price ASAP

Copyright 2025 Arizona Regional Multiple Listing Service, Inc. All rights reserved.
Bought with The Brokery
GET MORE INFORMATION
Partner | Lic# SA520943000
integrityinrealestate@gmail.com
17215 N. 72nd Drive, Building B Suite 115, Glendale, AZ, 85308






