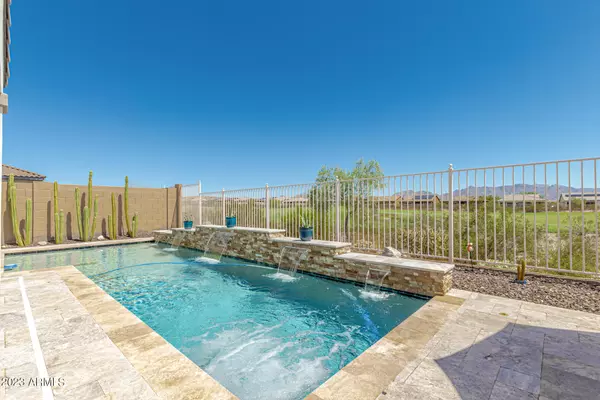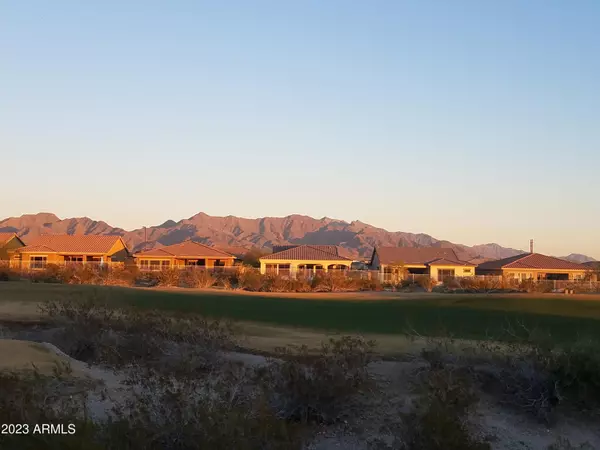$640,000
$589,900
8.5%For more information regarding the value of a property, please contact us for a free consultation.
3 Beds
2.5 Baths
2,092 SqFt
SOLD DATE : 11/10/2023
Key Details
Sold Price $640,000
Property Type Single Family Home
Sub Type Single Family - Detached
Listing Status Sold
Purchase Type For Sale
Square Footage 2,092 sqft
Price per Sqft $305
Subdivision Estrella Parcel 5.3
MLS Listing ID 6602358
Sold Date 11/10/23
Style Spanish
Bedrooms 3
HOA Fees $183/qua
HOA Y/N Yes
Originating Board Arizona Regional Multiple Listing Service (ARMLS)
Year Built 2016
Annual Tax Amount $3,722
Tax Year 2022
Lot Size 6,325 Sqft
Acres 0.15
Property Description
WOW! STUNNING MOUNTAIN VIEWS, like new gorgeous home on the golf course! Resort style backyard with view fence, pool w/ water feature and jetted bench, travertine patio and East/West exposure. Gated neighborhood in highly sought after Estrella Mountain Ranch, boasting an abundance of amenities including two phenomenal community pools; miles of hiking trails, water slide, splash pads and parks, lakes, yacht club and social events! Don't miss this chance to make your desert dream home a reality! Welcome to your desert oasis! This truly enchanting, 3 bedroom 2.5 bath Golf Course home in the Gated neighborhood of Golf Ridge is a rare find in this market. This beautiful, lightly lived in second home is situated on the 16th fairway of the Estrella Golf Club (Nicklaus Design Course, with absolutely STUNNING views of the Estrella Mountains. Watch the 2nd & 3rd shots from your beautiful pool and backyard retreat. The Captivating interior boasts upgraded wood-like tile planks, tray ceilings and archways, crown molding, designer paint, and an open floor plan for entertaining. The kitchen has recessed lighting on dimmers, pendant lighting, upgraded Tahoe Maple Coffee glazed cabinets (with crown molding) and pull-outs, a huge walk in pantry, chef's kitchen with stainless steel appliances, upgraded granite, ancient tumbled beige brick backsplash, under-cabinet lighting, a large island & dining area. The great room boasts recessed lighting on dimmers, ceiling fan/light and 12 foot sliders that lead out to your resort style backyard with endless views and the ultimate golf theater. The primary suite also has recessed lighting on dimmers, ceiling fan/light, and a barn door that leads into a huge ensuite upgraded with granite dual vanity, a huge tiled super shower and a huge walk-in closet. Bedrooms 2 and 3 have ceiling fan/lights and spacious walk-in closets with a Jack & Jill bathroom. The 3rd bedroom also has surround sound pre-wire for that ultimate theater experience should you choose to use it as a TV room. The office is furnished with a fan/light, and is the perfect area to get work done and still stay connected with the family. The laundry room is pre-plumbed for a laundry sink. Watch TV from the pool or in the backyard under the extended covered patio with recessed lighting on dimmers, a serene heated pool with a soothing water feature, and a jetted bench seat. Gorgeous travertine tile shines in the backyard, and thoughtfully chosen dynamic lighting creates a lovely glow on low maintenance desert plant landscape. Surrounded by the majestic Estrella Mountains and wide open desert vistas, life in Estrella is a masterpiece of balance. It offers young couples, families, and retirees a resort inspired lifestyle with state-of-the-art amenities, including parks, trails, yacht club, lakes, two fitness facilities, two resort style pools, clubs and activities for everyone. Don't hesitate on this one... This is a GEM.
Location
State AZ
County Maricopa
Community Estrella Parcel 5.3
Direction Once inside gate, turn left onto S 184th Ave, then turn right onto 183rd Dr. Property will be on your right.
Rooms
Other Rooms Great Room
Den/Bedroom Plus 4
Separate Den/Office Y
Interior
Interior Features Eat-in Kitchen, Breakfast Bar, 9+ Flat Ceilings, No Interior Steps, Soft Water Loop, Kitchen Island, Double Vanity, High Speed Internet, Granite Counters
Heating ENERGY STAR Qualified Equipment, See Remarks
Cooling Programmable Thmstat, Ceiling Fan(s)
Flooring Carpet, Tile
Fireplaces Number No Fireplace
Fireplaces Type None
Fireplace No
Window Features Vinyl Frame,Double Pane Windows,Low Emissivity Windows,Tinted Windows
SPA None
Laundry Engy Star (See Rmks), See Remarks
Exterior
Exterior Feature Covered Patio(s), Other
Garage Dir Entry frm Garage, Electric Door Opener
Garage Spaces 2.0
Garage Description 2.0
Fence Block, Wrought Iron
Pool Variable Speed Pump, Heated, Lap, Private
Landscape Description Irrigation Back, Irrigation Front
Community Features Gated Community, Pickleball Court(s), Community Pool Htd, Community Pool, Community Media Room, Golf, Tennis Court(s), Playground, Biking/Walking Path, Clubhouse, Fitness Center
Utilities Available APS, SW Gas
Waterfront No
View Mountain(s)
Roof Type Tile
Accessibility Accessible Door 32in+ Wide, Zero-Grade Entry, Lever Handles, Bath Raised Toilet, Accessible Hallway(s)
Private Pool Yes
Building
Lot Description Desert Back, Desert Front, On Golf Course, Auto Timer H2O Front, Auto Timer H2O Back, Irrigation Front, Irrigation Back
Story 1
Unit Features Ground Level
Builder Name William Ryan Homes
Sewer Public Sewer
Water City Water
Architectural Style Spanish
Structure Type Covered Patio(s),Other
New Construction Yes
Schools
Elementary Schools Westar Elementary School
Middle Schools Westar Elementary School
High Schools Estrella Foothills High School
School District Buckeye Union High School District
Others
HOA Name Villages of Estrella
HOA Fee Include Maintenance Grounds,Street Maint
Senior Community No
Tax ID 400-83-739
Ownership Fee Simple
Acceptable Financing Cash, Conventional, FHA, VA Loan
Horse Property N
Horse Feature See Remarks
Listing Terms Cash, Conventional, FHA, VA Loan
Financing Cash
Special Listing Condition Owner/Agent
Read Less Info
Want to know what your home might be worth? Contact us for a FREE valuation!

Our team is ready to help you sell your home for the highest possible price ASAP

Copyright 2024 Arizona Regional Multiple Listing Service, Inc. All rights reserved.
Bought with HomeSmart
GET MORE INFORMATION

Partner | Lic# SA520943000
integrityinrealestate@gmail.com
17215 N. 72nd Drive, Building B Suite 115, Glendale, AZ, 85308






