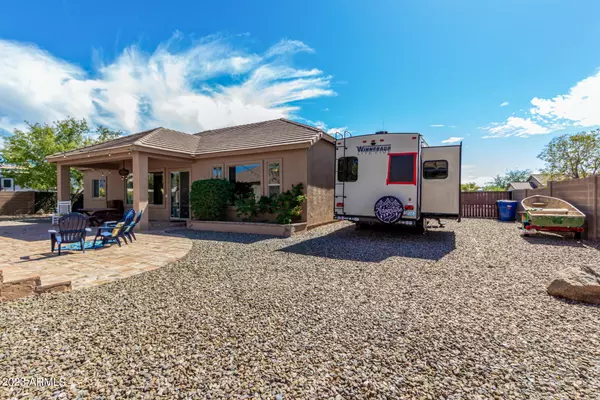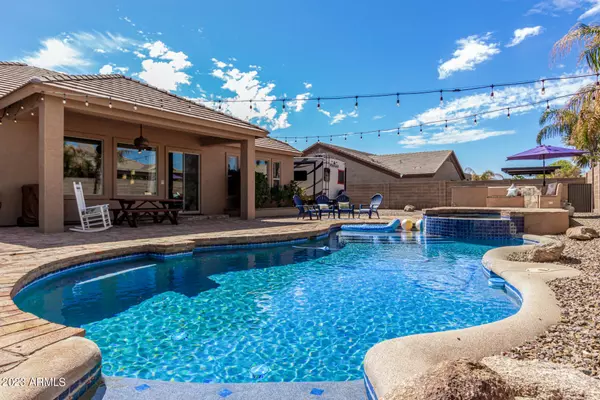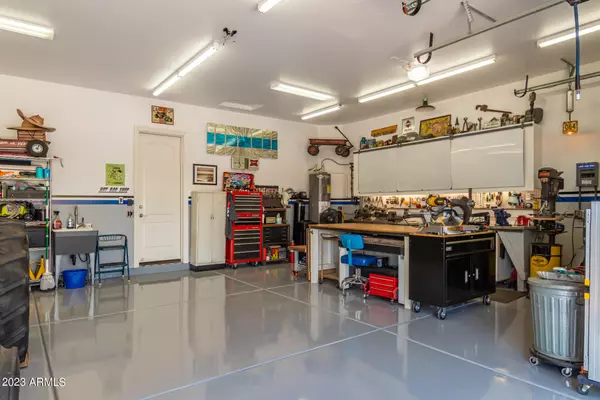$735,000
$735,000
For more information regarding the value of a property, please contact us for a free consultation.
5 Beds
3 Baths
3,281 SqFt
SOLD DATE : 11/15/2023
Key Details
Sold Price $735,000
Property Type Single Family Home
Sub Type Single Family - Detached
Listing Status Sold
Purchase Type For Sale
Square Footage 3,281 sqft
Price per Sqft $224
Subdivision Salerno Ranch
MLS Listing ID 6577825
Sold Date 11/15/23
Style Ranch
Bedrooms 5
HOA Fees $99/qua
HOA Y/N Yes
Originating Board Arizona Regional Multiple Listing Service (ARMLS)
Year Built 2005
Annual Tax Amount $2,578
Tax Year 2022
Lot Size 0.301 Acres
Acres 0.3
Property Description
Huge LOT!! PARK your RV on your property, bring your outdoor toys as there's plenty of space for them here. Save BIG $$ on RV storage fees! This home is absolutely amazing! You can be the proud owner of this FANTASTIC BASEMENT HOME on a huge lot with loads of space for all your STUFF. The house has a beautiful exterior with intricate stone accents, an extra deep 3 car epoxied garage w/ 8' high doors, built-in cabinets, and a workshop that is perfect for car enthusiasts or DIY hobbyists. Plus, there's a convenient 20' RV gate and parking area for those who love adventures on the open road. Step inside to an inviting interior with a neutral color scheme, 10' ceilings, recessed lighting, and tile floors in all the right places. The pre-wired surround sound system sets the perfect atmosphere for any occasion. The living/dining area has abundant natural light and offers wall niches and a versatile space that's great for family gatherings or cozy evenings. The well-designed kitchen is a dream come true for home cooks, featuring plenty of cabinets, granite counters, a center island, stainless steel appliances, touch faucet, including a double wall oven. The home is a split floor plan and the primary suite is enormous and has a private bathroom with dual sinks, a soaking tub, and a walk-in closet. The finished basement expands the living space and offers endless possibilities. It could be a media center, an exercise room, or whatever suits your lifestyle. There are two additional bedrooms and a jack and jill bathroom for added convenience. Outside, the expansive backyard features a covered patio, a dedicated play area, and a useful shed for extra storage. And let's not forget the sparkling pool and accompanying spa, perfect for relaxing on warm summer days or under the starlit sky. The pool also comes with a custom safety pool cover. There are so many added features to this home. You really need to come see it for yourself to truly appreciate it. This home is more than just a house, it's a lifestyle waiting for you to make it your own!
Location
State AZ
County Maricopa
Community Salerno Ranch
Direction Head east on E Brown Rd, Turn right onto N Cypert St, Turn right onto E Fox St. Property will be on the right.
Rooms
Other Rooms Family Room, BonusGame Room
Basement Finished, Full
Master Bedroom Split
Den/Bedroom Plus 6
Separate Den/Office N
Interior
Interior Features Eat-in Kitchen, 9+ Flat Ceilings, Drink Wtr Filter Sys, Intercom, Soft Water Loop, Kitchen Island, Pantry, Double Vanity, Full Bth Master Bdrm, Separate Shwr & Tub, High Speed Internet, Granite Counters
Heating Electric
Cooling Refrigeration, Ceiling Fan(s)
Flooring Carpet, Tile
Fireplaces Number No Fireplace
Fireplaces Type None
Fireplace No
Window Features Double Pane Windows
SPA Private
Exterior
Exterior Feature Covered Patio(s), Patio
Garage Dir Entry frm Garage, Electric Door Opener, Extnded Lngth Garage, Over Height Garage, RV Gate, RV Access/Parking
Garage Spaces 3.0
Garage Description 3.0
Fence Block
Pool Private
Community Features Playground
Utilities Available SRP
Amenities Available Management
View Mountain(s)
Roof Type Tile
Private Pool Yes
Building
Lot Description Sprinklers In Rear, Sprinklers In Front, Desert Back, Desert Front, Gravel/Stone Front, Gravel/Stone Back, Grass Back, Auto Timer H2O Front, Auto Timer H2O Back
Story 1
Builder Name Caliber Homes
Sewer Public Sewer
Water Pvt Water Company
Architectural Style Ranch
Structure Type Covered Patio(s),Patio
New Construction No
Schools
Elementary Schools Sousa Elementary School
Middle Schools Smith Junior High School
High Schools Skyline High School
School District Mesa Unified District
Others
HOA Name Salerno Ranch HOA
HOA Fee Include Maintenance Grounds
Senior Community No
Tax ID 220-08-071
Ownership Fee Simple
Acceptable Financing Cash, Conventional, FHA, VA Loan
Horse Property N
Listing Terms Cash, Conventional, FHA, VA Loan
Financing Other
Read Less Info
Want to know what your home might be worth? Contact us for a FREE valuation!

Our team is ready to help you sell your home for the highest possible price ASAP

Copyright 2024 Arizona Regional Multiple Listing Service, Inc. All rights reserved.
Bought with HomeSmart
GET MORE INFORMATION

Partner | Lic# SA520943000
integrityinrealestate@gmail.com
17215 N. 72nd Drive, Building B Suite 115, Glendale, AZ, 85308






