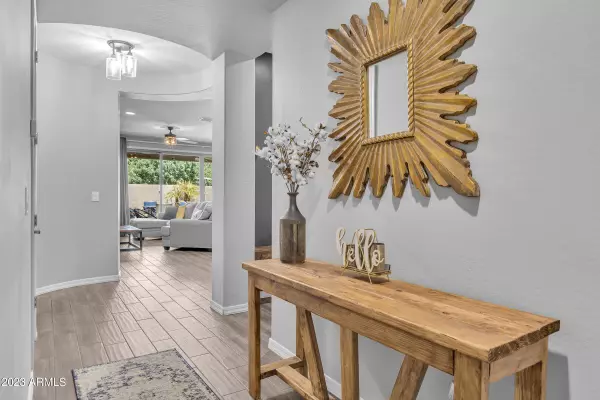$495,000
$549,900
10.0%For more information regarding the value of a property, please contact us for a free consultation.
3 Beds
2 Baths
1,944 SqFt
SOLD DATE : 12/14/2023
Key Details
Sold Price $495,000
Property Type Single Family Home
Sub Type Single Family - Detached
Listing Status Sold
Purchase Type For Sale
Square Footage 1,944 sqft
Price per Sqft $254
Subdivision Fulton Homes At Queen Creek Station Parcel 5
MLS Listing ID 6606215
Sold Date 12/14/23
Bedrooms 3
HOA Fees $155/mo
HOA Y/N Yes
Originating Board Arizona Regional Multiple Listing Service (ARMLS)
Year Built 2017
Annual Tax Amount $2,295
Tax Year 2022
Lot Size 6,561 Sqft
Acres 0.15
Property Description
Stunning home located in the heart of Queen Creek, AZ in the community of Queen Creek Station! From the moment you walk through the front door you'll notice the beautiful wood tile flooring & open concept layout. The gourmet kitchen is absolutely gorgeous with it's large island, quartz countertops, upgraded cabinetry with drawers & subway tile backsplash. There's a ton of storage including a walk in pantry. This popular split floor plan has 3 bedrooms & a den. The spacious owner's suite features a HUGE spa shower, double sinks & a giant walk in closet. This home is loaded with fun surprises like multiple storage closets, a beautiful foyer, a large laundry room with counter space & cabinets & a super clean garage with epoxy flooring. You will love the wall of glass leading to the backyard. This space is the perfect spot to relax under the covered patio or sitting area. There's pavers, turf & a relaxing water feature. Queen Creek is one of the fastest growing towns for a reason & this home is in a prime location. Not only is it within walking distance from the community pool, it's also near the new Costco, Queen Creek Marketplace & Downtown Queen Creek. Welcome home!
Location
State AZ
County Maricopa
Community Fulton Homes At Queen Creek Station Parcel 5
Direction From S Ellsworth Rd turn west onto E Fulton Pkwy. Turn left onto S 205th St. Turn right onto E Arrowhead Trail. House is on the right.
Rooms
Other Rooms Great Room
Master Bedroom Split
Den/Bedroom Plus 4
Separate Den/Office Y
Interior
Interior Features Eat-in Kitchen, Breakfast Bar, Kitchen Island, Pantry, Double Vanity, Full Bth Master Bdrm, Separate Shwr & Tub
Heating Natural Gas
Cooling Refrigeration, Programmable Thmstat, Ceiling Fan(s)
Flooring Carpet, Tile
Fireplaces Number No Fireplace
Fireplaces Type None
Fireplace No
Window Features Double Pane Windows
SPA None
Exterior
Exterior Feature Covered Patio(s), Patio
Garage Attch'd Gar Cabinets, Dir Entry frm Garage, Electric Door Opener
Garage Spaces 2.0
Garage Description 2.0
Fence Block
Pool None
Community Features Community Pool, Playground, Biking/Walking Path
Utilities Available SRP, SW Gas
Amenities Available None
Waterfront No
Roof Type Tile
Private Pool No
Building
Lot Description Desert Back, Desert Front, Synthetic Grass Back
Story 1
Builder Name Fulton Homes
Sewer Public Sewer
Water City Water
Structure Type Covered Patio(s),Patio
New Construction Yes
Schools
Elementary Schools Jack Barnes Elementary School
Middle Schools Queen Creek Middle School
High Schools Queen Creek High School
School District Queen Creek Unified District
Others
HOA Name Queen Creek Station
HOA Fee Include Maintenance Grounds
Senior Community No
Tax ID 314-07-381
Ownership Fee Simple
Acceptable Financing Cash, Conventional, 1031 Exchange, FHA, VA Loan
Horse Property N
Listing Terms Cash, Conventional, 1031 Exchange, FHA, VA Loan
Financing Cash
Read Less Info
Want to know what your home might be worth? Contact us for a FREE valuation!

Our team is ready to help you sell your home for the highest possible price ASAP

Copyright 2024 Arizona Regional Multiple Listing Service, Inc. All rights reserved.
Bought with Non-MLS Office
GET MORE INFORMATION

Partner | Lic# SA520943000
integrityinrealestate@gmail.com
17215 N. 72nd Drive, Building B Suite 115, Glendale, AZ, 85308






