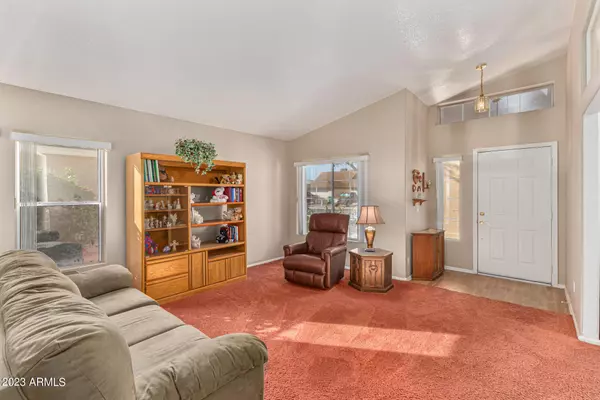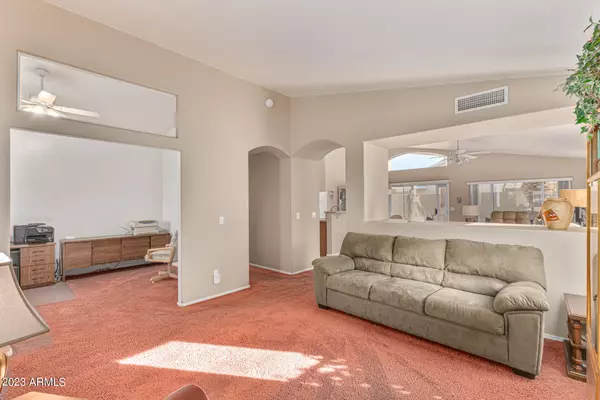$492,000
$489,000
0.6%For more information regarding the value of a property, please contact us for a free consultation.
3 Beds
2 Baths
1,844 SqFt
SOLD DATE : 12/15/2023
Key Details
Sold Price $492,000
Property Type Single Family Home
Sub Type Single Family - Detached
Listing Status Sold
Purchase Type For Sale
Square Footage 1,844 sqft
Price per Sqft $266
Subdivision Country Place At Chandler
MLS Listing ID 6619722
Sold Date 12/15/23
Bedrooms 3
HOA Fees $30/qua
HOA Y/N Yes
Originating Board Arizona Regional Multiple Listing Service (ARMLS)
Year Built 1996
Annual Tax Amount $1,695
Tax Year 2023
Lot Size 6,504 Sqft
Acres 0.15
Property Description
Welcome to your new haven of comfort and functionality, where a thoughtful layout and numerous modern upgrades come together to create a true family oasis. Nestled in a charming neighborhood, this 3-bedroom home with a versatile den and a spacious 3-car garage is everything you've been looking for.
As you step through the front door, you'll immediately notice the well-thought-out floor plan that offers ample space for everyone in the family. The living room, which doubles as a flex space, is ideal for entertaining guests, setting up a cozy reading nook, or even creating a home office.
The heart of the home is the open family room and kitchen, making it the perfect gathering place for family meals, movie nights, or simply relaxing. The kitchen has been tastefully updated to provide both style and functionality, ensuring that meal preparation and entertaining are a breeze.
Modern Upgrades and Comfort Features
This home has been lovingly maintained and is equipped with numerous modern comforts. The HVAC system was upgraded in 2019, ensuring that you'll enjoy year-round comfort no matter the season.
In 2021, new drip irrigation lines and controls were installed, making it easier than ever to maintain your outdoor space, keeping your landscape lush and vibrant.
One of the highlights is the newly installed walk-in shower with a convenient seat in the hall bathroom. It's a spa-like addition that makes your daily routine feel luxurious.
For added convenience, the laundry room boasts a countertop for easy folding, making laundry day a breeze.
The 3-car garage is not just for your vehicles; it comes equipped with built-in cabinets and a service door to the backyard, offering ample storage space and making it a versatile space for hobbies or DIY projects. This home is packed with thoughtful features, including sun screens to keep the Arizona sun at bay, a water softener, an R.O. (reverse osmosis) system for clean drinking water, and a front security door to allow you to open up your home for fresh air.
Location
State AZ
County Maricopa
Community Country Place At Chandler
Direction West on Frye Rd, North on Catalina, West on Chicago St.
Rooms
Den/Bedroom Plus 4
Separate Den/Office Y
Interior
Interior Features Eat-in Kitchen, Drink Wtr Filter Sys, Pantry, Double Vanity, Separate Shwr & Tub, High Speed Internet, Laminate Counters
Heating Electric
Cooling Refrigeration, Programmable Thmstat, Ceiling Fan(s), ENERGY STAR Qualified Equipment
Flooring Carpet, Laminate, Tile
Fireplaces Number No Fireplace
Fireplaces Type None
Fireplace No
Window Features Sunscreen(s)
SPA None
Laundry Dryer Included, Inside, Washer Included
Exterior
Garage Attch'd Gar Cabinets, Electric Door Opener
Garage Spaces 3.0
Garage Description 3.0
Fence Block
Pool None
Utilities Available SRP
Amenities Available FHA Approved Prjct, Management, VA Approved Prjct
Waterfront No
Roof Type Tile
Private Pool No
Building
Lot Description Sprinklers In Rear, Sprinklers In Front, Desert Back, Desert Front, Auto Timer H2O Front, Auto Timer H2O Back
Story 1
Builder Name Design Master Homes
Sewer Public Sewer
Water City Water
New Construction Yes
Schools
Elementary Schools Chandler Traditional Academy - Humphrey
Middle Schools Willis Junior High School
High Schools Perry High School
School District Chandler Unified District
Others
HOA Name Country Place Chandl
HOA Fee Include Maintenance Grounds
Senior Community No
Tax ID 303-71-061
Ownership Fee Simple
Acceptable Financing Cash, Conventional, FHA
Horse Property N
Listing Terms Cash, Conventional, FHA
Financing Conventional
Read Less Info
Want to know what your home might be worth? Contact us for a FREE valuation!

Our team is ready to help you sell your home for the highest possible price ASAP

Copyright 2024 Arizona Regional Multiple Listing Service, Inc. All rights reserved.
Bought with HomeSmart
GET MORE INFORMATION

Partner | Lic# SA520943000
integrityinrealestate@gmail.com
17215 N. 72nd Drive, Building B Suite 115, Glendale, AZ, 85308






