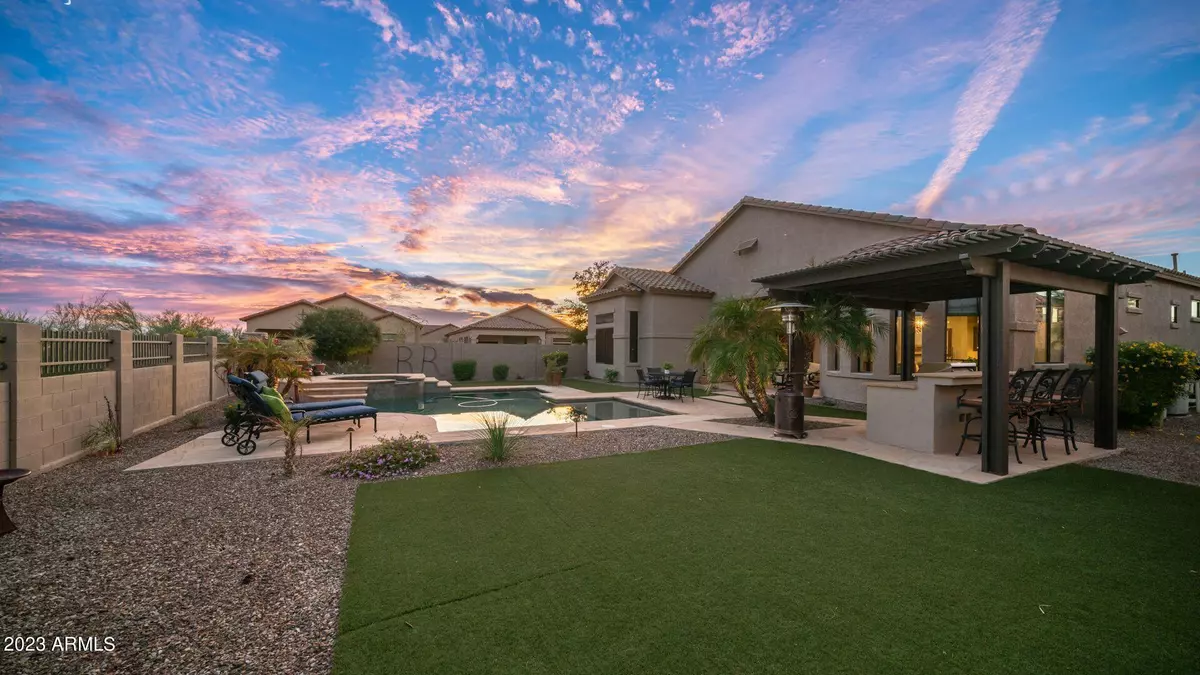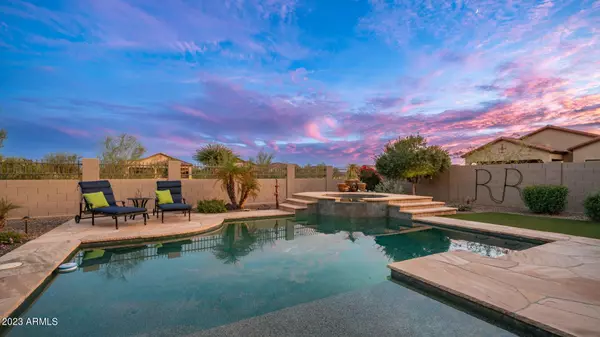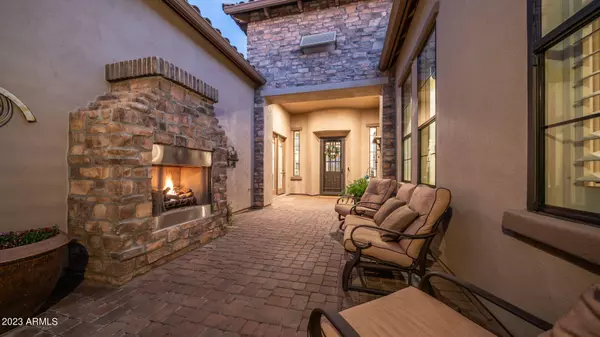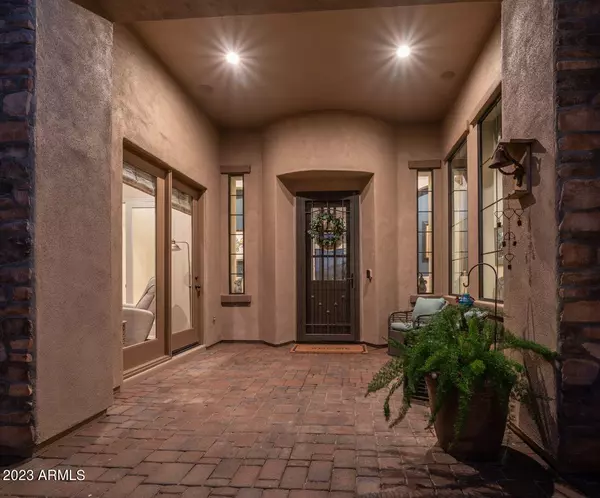$930,000
$895,000
3.9%For more information regarding the value of a property, please contact us for a free consultation.
4 Beds
3.5 Baths
2,568 SqFt
SOLD DATE : 01/17/2024
Key Details
Sold Price $930,000
Property Type Single Family Home
Sub Type Single Family - Detached
Listing Status Sold
Purchase Type For Sale
Square Footage 2,568 sqft
Price per Sqft $362
Subdivision Escalante At Mountain Bridge
MLS Listing ID 6632896
Sold Date 01/17/24
Style Santa Barbara/Tuscan
Bedrooms 4
HOA Fees $186/qua
HOA Y/N Yes
Originating Board Arizona Regional Multiple Listing Service (ARMLS)
Year Built 2008
Annual Tax Amount $5,595
Tax Year 2023
Lot Size 0.261 Acres
Acres 0.26
Property Description
Absolutely Stunning former model home laden with upgrades and designer touches throughout. Premium corner lot set amidst the natural beauty of the Sonoran Desert in the upscale gated community of Mountain Bridge. Enter through the iron gate to the oversized courtyard ready for cozy gatherings with charming brick gas burning fireplace. The open great room greets you with exposed beams and an array of windows that frame the beautiful pool and patio. Entertainer's delight gourmet kitchen with granite countertops and kitchen island with breakfast bar, upgraded cabinetry and beautiful back splash opens to the dining room with elegant bay windows. French doors from the hallway and courtyard lead you to the den/flex room. This split floorplan boasts a large primary retreat with bay window sitting area and access to the patio perfect for a nighttime swim. The primary bathroom offers dual vanities, separate tub and walk-in shower and his/her walk-in closet. The 3 additional bedrooms include a guest suite with en-suite bathroom and walk-in-closet. Relax and unwind or entertain family and friends in your private resort style backyard with sparkling pool/spa, ramada with built-in-BBQ, turf grass and beautifully manicured landscape. Large side yard offers a lot of opportunity to extend the yard for added use. Backing to a wide wash area with no neighbors overlooking and view fencing to capture the breathtaking Arizona sunsets. Upgrades include Plantation Shutters, Custom Closets, Custom Drapes, EV Charger, Extended Back Patio, New Bosh Dishwasher, Office Built-ins, 3 Car Garage with tons of storage and more. Enjoy resort style living at the award-winning Mountain Bridge Community with amenities that include Pool, Tennis, Pickleball, Basketball, Fitness Center, Playground, Clubhouse, Walking and Biking Trails and more. Fantastic location with Great Schools, Restaurants and Shopping, next to Usury Mountain Park, just one mile to the Freeway,15 minutes to Saguaro Lake, 20 Minutes Sky Harbor Airport and Scottsdale
Location
State AZ
County Maricopa
Community Escalante At Mountain Bridge
Direction North on Mountain Bridge Drive, First Right on Jaeger, through Escalante gate, Left on Woodruff to home on Left.
Rooms
Other Rooms Great Room
Master Bedroom Split
Den/Bedroom Plus 5
Separate Den/Office Y
Interior
Interior Features Eat-in Kitchen, Breakfast Bar, 9+ Flat Ceilings, No Interior Steps, Kitchen Island, Double Vanity, Full Bth Master Bdrm, Separate Shwr & Tub, High Speed Internet, Granite Counters
Heating Electric
Cooling Refrigeration
Flooring Carpet, Tile
Fireplaces Type Exterior Fireplace, Gas
Fireplace Yes
Window Features Double Pane Windows
SPA Private
Exterior
Exterior Feature Covered Patio(s), Gazebo/Ramada, Private Street(s), Private Yard, Built-in Barbecue
Garage Attch'd Gar Cabinets, Dir Entry frm Garage, Electric Door Opener, Side Vehicle Entry, Electric Vehicle Charging Station(s)
Garage Spaces 3.0
Garage Description 3.0
Fence Block, Wrought Iron
Pool Heated, Private
Community Features Gated Community, Pickleball Court(s), Community Spa Htd, Community Pool Htd, Tennis Court(s), Playground, Clubhouse, Fitness Center
Utilities Available SRP
Amenities Available Management
Waterfront No
View Mountain(s)
Roof Type Tile
Private Pool Yes
Building
Lot Description Sprinklers In Rear, Sprinklers In Front, Corner Lot, Desert Back, Desert Front, Synthetic Grass Back, Auto Timer H2O Front, Auto Timer H2O Back
Story 1
Builder Name Blanford
Sewer Public Sewer
Water City Water
Architectural Style Santa Barbara/Tuscan
Structure Type Covered Patio(s),Gazebo/Ramada,Private Street(s),Private Yard,Built-in Barbecue
New Construction Yes
Schools
Elementary Schools Zaharis Elementary
Middle Schools Fremont Junior High School
High Schools Red Mountain High School
School District Mesa Unified District
Others
HOA Name Mountain Bridge
HOA Fee Include Maintenance Grounds,Street Maint
Senior Community No
Tax ID 219-31-313
Ownership Fee Simple
Acceptable Financing Cash, Conventional, VA Loan
Horse Property N
Listing Terms Cash, Conventional, VA Loan
Financing Cash
Read Less Info
Want to know what your home might be worth? Contact us for a FREE valuation!

Our team is ready to help you sell your home for the highest possible price ASAP

Copyright 2024 Arizona Regional Multiple Listing Service, Inc. All rights reserved.
Bought with Superlative Realty
GET MORE INFORMATION

Partner | Lic# SA520943000
integrityinrealestate@gmail.com
17215 N. 72nd Drive, Building B Suite 115, Glendale, AZ, 85308






