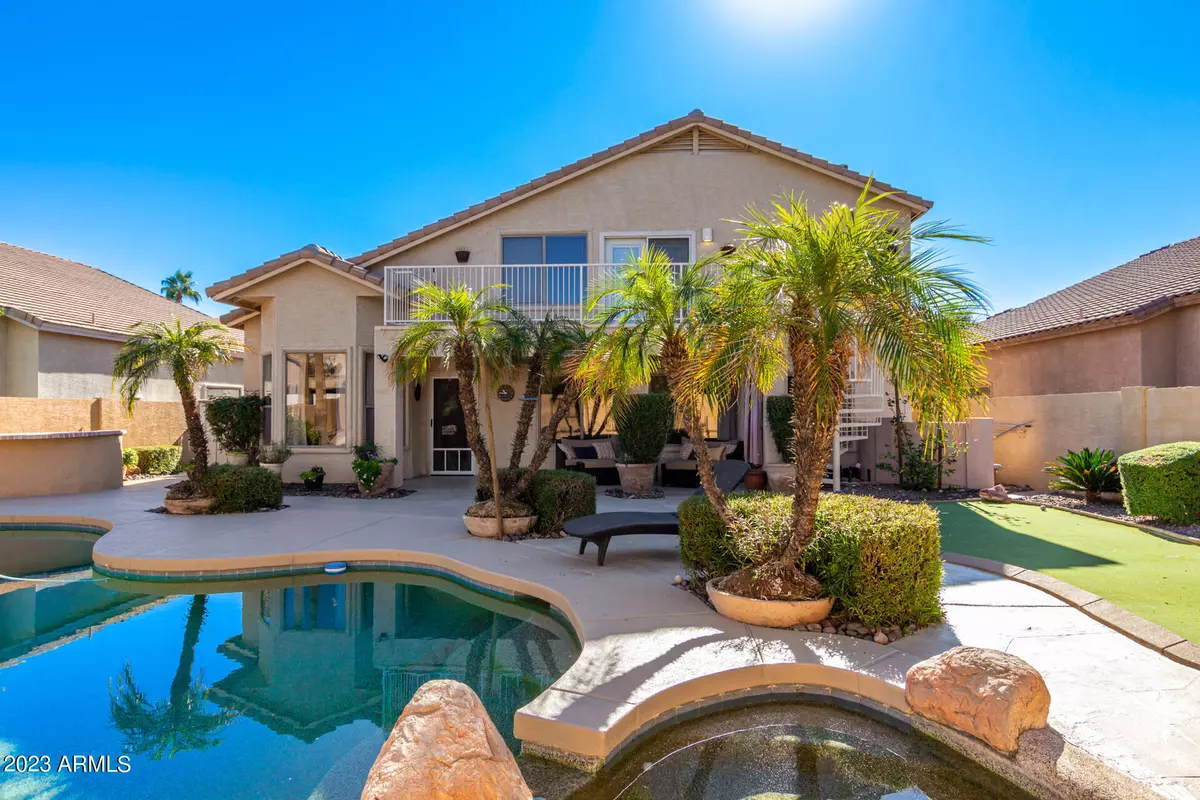$595,000
$595,000
For more information regarding the value of a property, please contact us for a free consultation.
4 Beds
3 Baths
2,619 SqFt
SOLD DATE : 01/26/2024
Key Details
Sold Price $595,000
Property Type Single Family Home
Sub Type Single Family - Detached
Listing Status Sold
Purchase Type For Sale
Square Footage 2,619 sqft
Price per Sqft $227
Subdivision Sierra Verde Parcel N
MLS Listing ID 6623819
Sold Date 01/26/24
Style Santa Barbara/Tuscan
Bedrooms 4
HOA Fees $33
HOA Y/N Yes
Originating Board Arizona Regional Multiple Listing Service (ARMLS)
Year Built 1997
Annual Tax Amount $2,688
Tax Year 2023
Lot Size 6,900 Sqft
Acres 0.16
Property Description
**BRAND NEW PAINT THROUGH HOME, BACK PATIO RE-COATED**
Introducing this exceptional 4-bedroom, 3-bathroom home with a pool, where luxury, style, and relaxation come together in perfect harmony. Nestled in a serene and desirable neighborhood, this residence offers an abundance of living space, elegant design, and the allure of a private pool oasis.
Exterior:
As you approach the property, you'll be immediately captivated by the pristine curb appeal. A well-manicured landscaping, and a welcoming front porch provide a delightful first impression. The exterior boasts a harmonious blend of traditional and contemporary architecture. And, of course, the crown jewel of the property is the shimmering pool in the backyard, surrounded by a spacious deck and lounge area allow for sunbathing, outdoor dining, and relaxation. Landscaping around the pool adds a touch of natural beauty, creating a serene atmosphere.
Additional Updates:
- New roof, 2023 with warranty
- AC units (2) replaced, 2020 with warranty
- Water filtration system, 2018
This 4-bedroom, 3-bathroom home with a pool is a true sanctuary, offering a perfect blend of comfort, style, and outdoor enjoyment.
A quiet and friendly neighborhood with easy access to parks, schools, shopping, and major highway. Don't miss the opportunity to make it your own and experience the beauty and convenience it has to offer. Schedule a showing today and immerse yourself in the gracious living of this elegant residence with a pool.
Location
State AZ
County Maricopa
Community Sierra Verde Parcel N
Direction NORTH TO AURORA - EAST TO 74TH LN - SOUTH TO QUAIL & EAST TO HOME
Rooms
Other Rooms Loft, Family Room
Master Bedroom Split
Den/Bedroom Plus 5
Separate Den/Office N
Interior
Interior Features Upstairs, Eat-in Kitchen, Breakfast Bar, Vaulted Ceiling(s), Kitchen Island, Pantry, Double Vanity, Full Bth Master Bdrm, Separate Shwr & Tub, Tub with Jets, High Speed Internet, Granite Counters
Heating Natural Gas
Cooling Refrigeration, Ceiling Fan(s)
Flooring Carpet, Tile, Wood
Fireplaces Type 1 Fireplace, Family Room, Gas
Fireplace Yes
Window Features Sunscreen(s)
SPA Heated,Private
Exterior
Exterior Feature Balcony, Covered Patio(s), Patio
Parking Features Electric Door Opener
Garage Spaces 2.0
Garage Description 2.0
Fence Block
Pool Diving Pool, Heated, Private
Community Features Biking/Walking Path
Utilities Available APS
Amenities Available Management
Roof Type Tile
Private Pool Yes
Building
Lot Description Sprinklers In Rear, Sprinklers In Front, Grass Front
Story 2
Builder Name Trend
Sewer Sewer in & Cnctd
Water City Water
Architectural Style Santa Barbara/Tuscan
Structure Type Balcony,Covered Patio(s),Patio
New Construction No
Schools
Elementary Schools Sierra Verde Elementary
Middle Schools Sierra Verde Elementary
High Schools Mountain Ridge High School
School District Deer Valley Unified District
Others
HOA Name ARROWHEAD RANCH
HOA Fee Include Maintenance Grounds
Senior Community No
Tax ID 200-21-811
Ownership Fee Simple
Acceptable Financing Conventional, VA Loan
Horse Property N
Listing Terms Conventional, VA Loan
Financing Conventional
Read Less Info
Want to know what your home might be worth? Contact us for a FREE valuation!

Our team is ready to help you sell your home for the highest possible price ASAP

Copyright 2024 Arizona Regional Multiple Listing Service, Inc. All rights reserved.
Bought with Howe Realty
GET MORE INFORMATION

Partner | Lic# SA520943000
integrityinrealestate@gmail.com
17215 N. 72nd Drive, Building B Suite 115, Glendale, AZ, 85308






