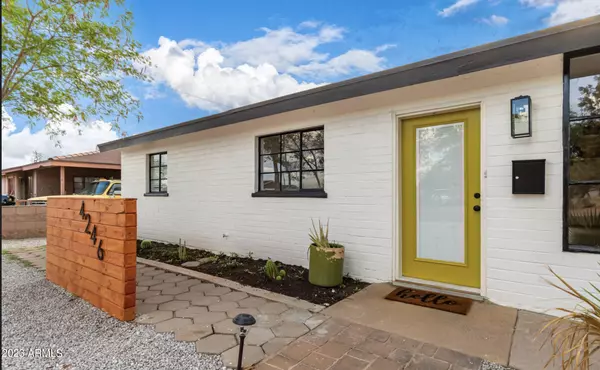$340,000
$339,999
For more information regarding the value of a property, please contact us for a free consultation.
3 Beds
1.5 Baths
1,327 SqFt
SOLD DATE : 02/23/2024
Key Details
Sold Price $340,000
Property Type Single Family Home
Sub Type Single Family Residence
Listing Status Sold
Purchase Type For Sale
Square Footage 1,327 sqft
Price per Sqft $256
Subdivision Mission Manor Resub 35-58
MLS Listing ID 6590369
Sold Date 02/23/24
Style Ranch
Bedrooms 3
HOA Y/N No
Year Built 1951
Annual Tax Amount $1,361
Tax Year 2022
Lot Size 7,035 Sqft
Acres 0.16
Property Sub-Type Single Family Residence
Source Arizona Regional Multiple Listing Service (ARMLS)
Property Description
Welcome to this stunning remodeled home sitting on a large lot in Phoenix! You will love the extra-long driveway. The paver walkway leads you to the welcoming interior boasting wood-look flooring in the main areas, layered crown moulding, updated ceiling fans, and a bright living room. Plus a spacious family room is an excellent area to spend your Sundays or make it a large 4th bedroom. The impeccable kitchen offers white cabinets w/crown moulding, subway tile backsplash, gorgeous quartz counters, and SS appliances. Fresh paint inside and out! The vast backyard enjoys mature trees, convenient storage, and more than enough space great for built-in BBQs, ramadas, or whatever you'd like. Near parks, shopping spots, and freeways, walking distance from GCU. This home is waiting for you
Location
State AZ
County Maricopa
Community Mission Manor Resub 35-58
Direction 27th Ave and Indian School Rd Directions: Head west on W Indian School Rd, Turn right onto 31st Ave, Turn right onto W Glenrosa Ave, Turn right onto N 30th Dr. Property will be on the right.
Rooms
Den/Bedroom Plus 3
Separate Den/Office N
Interior
Interior Features High Speed Internet, Eat-in Kitchen, 9+ Flat Ceilings, No Interior Steps, Full Bth Master Bdrm
Heating Natural Gas
Cooling Central Air, Ceiling Fan(s)
Flooring Laminate, Tile
Fireplaces Type None
Fireplace No
Window Features Dual Pane
SPA None
Laundry Wshr/Dry HookUp Only
Exterior
Carport Spaces 2
Fence Block, Wood
Pool No Pool
Roof Type Composition
Porch Covered Patio(s)
Private Pool No
Building
Lot Description Dirt Back, Gravel/Stone Front
Story 1
Builder Name Unknown
Sewer Public Sewer
Water City Water
Architectural Style Ranch
New Construction No
Schools
Elementary Schools Granada Primary School
Middle Schools Granada Primary School
High Schools Alhambra High School
School District Phoenix Union High School District
Others
HOA Fee Include No Fees
Senior Community No
Tax ID 154-25-161
Ownership Fee Simple
Acceptable Financing Cash, Conventional, FHA, VA Loan
Horse Property N
Disclosures None
Possession Close Of Escrow
Listing Terms Cash, Conventional, FHA, VA Loan
Financing FHA
Read Less Info
Want to know what your home might be worth? Contact us for a FREE valuation!

Our team is ready to help you sell your home for the highest possible price ASAP

Copyright 2025 Arizona Regional Multiple Listing Service, Inc. All rights reserved.
Bought with HomeSmart
GET MORE INFORMATION
Partner | Lic# SA520943000
integrityinrealestate@gmail.com
17215 N. 72nd Drive, Building B Suite 115, Glendale, AZ, 85308






