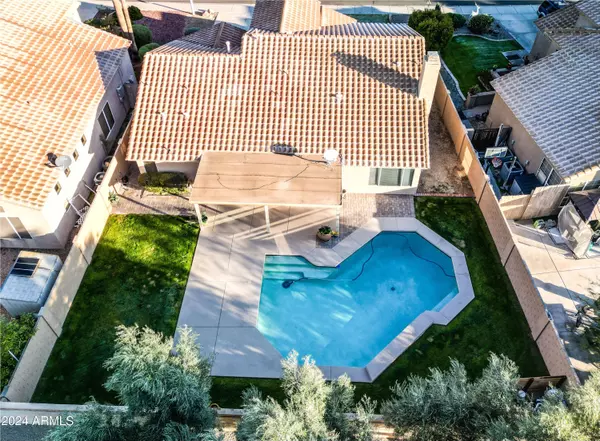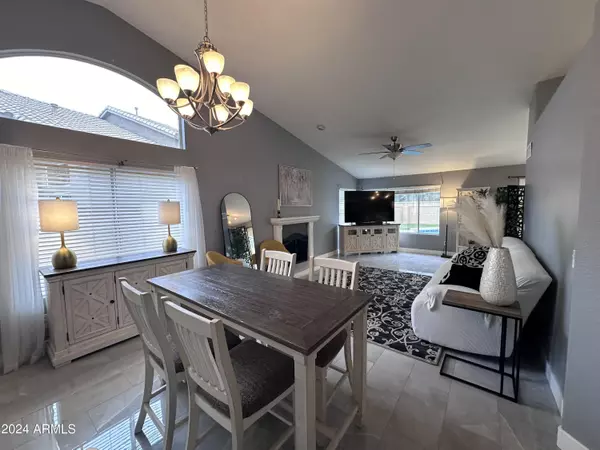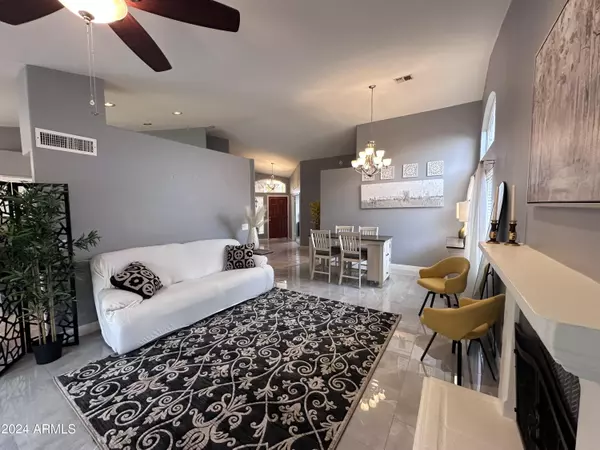$560,000
$575,000
2.6%For more information regarding the value of a property, please contact us for a free consultation.
3 Beds
2 Baths
1,702 SqFt
SOLD DATE : 02/28/2024
Key Details
Sold Price $560,000
Property Type Single Family Home
Sub Type Single Family - Detached
Listing Status Sold
Purchase Type For Sale
Square Footage 1,702 sqft
Price per Sqft $329
Subdivision Warner Ranch
MLS Listing ID 6647120
Sold Date 02/28/24
Style Spanish
Bedrooms 3
HOA Fees $33
HOA Y/N Yes
Originating Board Arizona Regional Multiple Listing Service (ARMLS)
Year Built 1993
Annual Tax Amount $2,420
Tax Year 2023
Lot Size 7,105 Sqft
Acres 0.16
Property Description
Step inside this rare offering in the sought-after Warner Ranch area of Chandler. It's a stunning single-story haven of modern comfort and stylish living. The vaulted ceilings create an immediate sense of spaciousness and beauty. This 3BR 2BA home boasts numerous upgrades, including an updated kitchen with striking granite counters, new white cabinets, delightful tile backsplash, and all-new stainless steel appliances. The home features alluring tile floors, new carpet, and totally renovated bathrooms. Special attention to quality is evident in unique touches like the oversized Ruvati undermount sink and the new pull-down faucet. The home includes many new features such as the new Pella patio sliding door, new water heater, and new water softener/RO system. The primary suite is a retreat with a fully remodeled bathroom and an extra-large walk-in closet. The vast backyard, backing into a greenbelt with lush mature olive trees, offers additional privacy and a sparkling pool. Its location is unbeatable, with ample dining options, shopping, entertainment, and quick access to I-10, 101, and 202 freeways. This home is ideal for empty nesters and those looking to downsize
Location
State AZ
County Maricopa
Community Warner Ranch
Direction West on Ray Rd, Turn Right onto Day St, Turn left onto Gary Dr. Property is on the left.
Rooms
Master Bedroom Split
Den/Bedroom Plus 3
Separate Den/Office N
Interior
Interior Features Master Downstairs, Eat-in Kitchen, Breakfast Bar, Soft Water Loop, Vaulted Ceiling(s), Double Vanity, Full Bth Master Bdrm, Granite Counters
Heating Electric
Cooling Refrigeration, Ceiling Fan(s)
Flooring Carpet, Tile
Fireplaces Type 1 Fireplace
Fireplace Yes
Window Features Sunscreen(s)
SPA None
Exterior
Exterior Feature Covered Patio(s)
Garage Dir Entry frm Garage, Electric Door Opener
Garage Spaces 2.0
Garage Description 2.0
Fence Block
Pool Private
Community Features Pickleball Court(s), Biking/Walking Path
Utilities Available SRP, SW Gas
Waterfront No
Roof Type Tile
Private Pool Yes
Building
Lot Description Sprinklers In Rear, Sprinklers In Front, Grass Front, Grass Back
Story 1
Builder Name UDC
Sewer Public Sewer
Water City Water
Architectural Style Spanish
Structure Type Covered Patio(s)
New Construction Yes
Schools
Elementary Schools Kyrene De La Mariposa School
Middle Schools Kyrene Del Pueblo Middle School
High Schools Corona Del Sol High School
School District Tempe Union High School District
Others
HOA Name Warner Ranch HOA
HOA Fee Include Maintenance Grounds
Senior Community No
Tax ID 308-07-362
Ownership Fee Simple
Acceptable Financing Conventional, FHA, VA Loan
Horse Property N
Listing Terms Conventional, FHA, VA Loan
Financing Conventional
Read Less Info
Want to know what your home might be worth? Contact us for a FREE valuation!

Our team is ready to help you sell your home for the highest possible price ASAP

Copyright 2024 Arizona Regional Multiple Listing Service, Inc. All rights reserved.
Bought with HomeSmart
GET MORE INFORMATION

Partner | Lic# SA520943000
integrityinrealestate@gmail.com
17215 N. 72nd Drive, Building B Suite 115, Glendale, AZ, 85308






