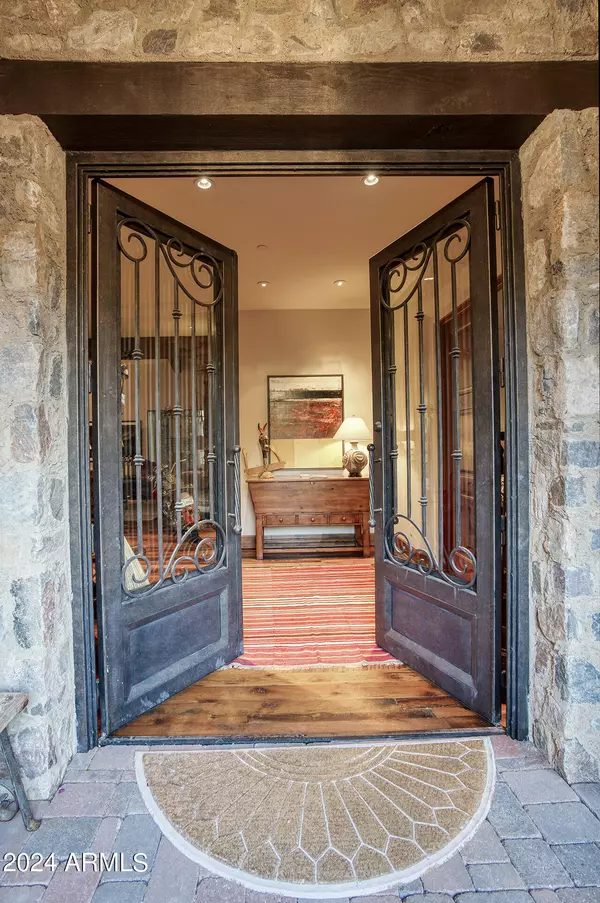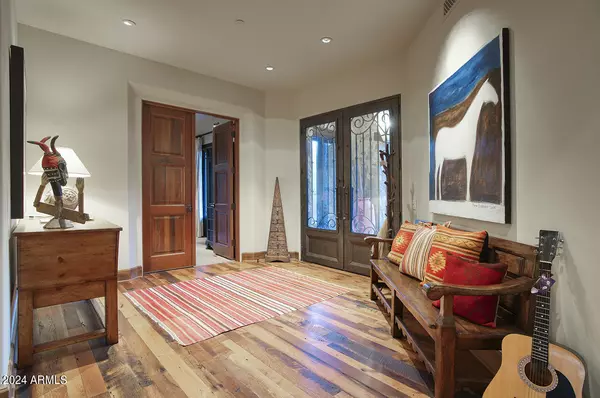$3,600,000
$3,700,000
2.7%For more information regarding the value of a property, please contact us for a free consultation.
3 Beds
3 Baths
3,081 SqFt
SOLD DATE : 04/01/2024
Key Details
Sold Price $3,600,000
Property Type Single Family Home
Sub Type Single Family - Detached
Listing Status Sold
Purchase Type For Sale
Square Footage 3,081 sqft
Price per Sqft $1,168
Subdivision Silverleaf
MLS Listing ID 6685272
Sold Date 04/01/24
Bedrooms 3
HOA Fees $398/mo
HOA Y/N Yes
Originating Board Arizona Regional Multiple Listing Service (ARMLS)
Year Built 2008
Annual Tax Amount $14,468
Tax Year 2023
Lot Size 0.330 Acres
Acres 0.33
Property Description
Featured in Phoenix Home and Garden magazine as rustic with a refined hand and contemporary with a Southwest aesthetic, this CSE Silverleaf Casita is sensible sophistication at its finest. This relaxed ranch uses a mix of materials and influences bringing a fresh twist to Southwest style. Brought to life by Jill Keig of acclaimed Wiseman & Gale Interiors. An entertaining dream with open floor plan, rooms flowing from one to another opening with telescoping glass doors to the outdoor living spaces backing to open wash with southwest exposure featuring an alfresco dining room with fireplace, pool with water feature and spa, lounge area, eat in outdoor kitchen, firepit with sitting area, and manicured artificial turf. Bringing nature indoors with reclaimed oak flooring, indigenous stone used to clad fireplaces both indoors and out, hand-hewn wood beams, knotty alder cabinetry, and copper sinks and faucetry all add to the home's distinctive character. Eat in kitchen island boasting Viking and SubZero appliances, with stylish copper vent, with an appropriate back kitchen with wine frigdge, coffee maker, microwave and refrigerator. Abounding with exclusive finishes including hand-woven Spanish cotton upholstered bath accent walls finished with large clavos, copper vanity and bucket sink, rawhide shades top chic iron scones, herringbone and brick lay tile flooring in baths, exquisite quartz and travertine slab countertops. Pristine two car garage with additional lift and Lutron automative system. Located in the coveted 32 home cove, conveniently located just off the drive to the Silverleaf clubhouse, "the Casitas" modeled after the Silverleaf clubhouse, are eminent in style and design, for the most discerning homeowner.
Location
State AZ
County Maricopa
Community Silverleaf
Direction Head N on Thompson Peak Pkwy to Horseshoe Canyon Guard Gate and ask for directions to the Residence.
Rooms
Other Rooms Great Room
Master Bedroom Split
Den/Bedroom Plus 4
Separate Den/Office Y
Interior
Interior Features Eat-in Kitchen, Fire Sprinklers, No Interior Steps, Vaulted Ceiling(s), Kitchen Island, Pantry, 3/4 Bath Master Bdrm, Double Vanity, High Speed Internet, Granite Counters
Heating Natural Gas
Cooling Refrigeration, Ceiling Fan(s)
Flooring Carpet, Stone, Tile, Wood
Fireplaces Type 3+ Fireplace, Exterior Fireplace, Fire Pit, Family Room, Living Room
Fireplace Yes
Window Features Double Pane Windows
SPA Heated,Private
Laundry WshrDry HookUp Only
Exterior
Exterior Feature Covered Patio(s), Patio, Private Street(s), Private Yard, Built-in Barbecue
Garage Attch'd Gar Cabinets, Dir Entry frm Garage, Electric Door Opener
Garage Spaces 2.0
Garage Description 2.0
Fence Block, Wrought Iron
Pool Heated, Private
Community Features Gated Community, Pickleball Court(s), Community Spa Htd, Community Pool Htd, Community Media Room, Guarded Entry, Tennis Court(s), Playground, Biking/Walking Path, Clubhouse, Fitness Center
Utilities Available APS, SW Gas
Amenities Available Club, Membership Opt, Management, Rental OK (See Rmks)
Waterfront No
View Mountain(s)
Roof Type Tile
Private Pool Yes
Building
Lot Description Sprinklers In Rear, Sprinklers In Front, Desert Back, Desert Front, Auto Timer H2O Front, Auto Timer H2O Back
Story 1
Builder Name CSE
Sewer Public Sewer
Water City Water
Structure Type Covered Patio(s),Patio,Private Street(s),Private Yard,Built-in Barbecue
New Construction Yes
Schools
Elementary Schools Copper Ridge Elementary School
Middle Schools Copper Ridge Elementary School
High Schools Chaparral High School
School District Scottsdale Unified District
Others
HOA Name DC Ranch Assoc
HOA Fee Include Maintenance Grounds,Street Maint
Senior Community No
Tax ID 217-11-085
Ownership Fee Simple
Acceptable Financing Conventional
Horse Property N
Listing Terms Conventional
Financing Other
Special Listing Condition FIRPTA may apply
Read Less Info
Want to know what your home might be worth? Contact us for a FREE valuation!

Our team is ready to help you sell your home for the highest possible price ASAP

Copyright 2024 Arizona Regional Multiple Listing Service, Inc. All rights reserved.
Bought with Russ Lyon Sotheby's International Realty
GET MORE INFORMATION

Partner | Lic# SA520943000
integrityinrealestate@gmail.com
17215 N. 72nd Drive, Building B Suite 115, Glendale, AZ, 85308






