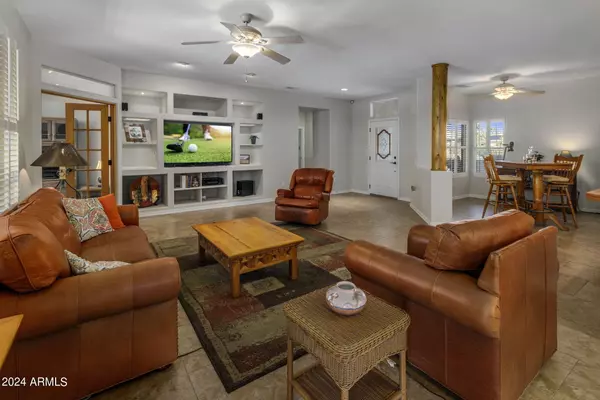$585,000
$589,000
0.7%For more information regarding the value of a property, please contact us for a free consultation.
3 Beds
3 Baths
2,394 SqFt
SOLD DATE : 04/04/2024
Key Details
Sold Price $585,000
Property Type Single Family Home
Sub Type Single Family Residence
Listing Status Sold
Purchase Type For Sale
Square Footage 2,394 sqft
Price per Sqft $244
Subdivision Sun City Grand Desert Sage
MLS Listing ID 6669994
Sold Date 04/04/24
Style Territorial/Santa Fe
Bedrooms 3
HOA Fees $149/ann
HOA Y/N Yes
Year Built 1998
Annual Tax Amount $3,145
Tax Year 2023
Lot Size 10,253 Sqft
Acres 0.24
Property Sub-Type Single Family Residence
Source Arizona Regional Multiple Listing Service (ARMLS)
Property Description
Rarely offered 3 bedroom, 2 1/2 bath, 3 CAR Garage in Sun City Grand! The space only a Cholla model can provide with an additional permitted 3rd bedroom that functions like a casita with its own separate exit to the front courtyard! Hurry to this showstopper Southwest designed home with southwest decor, a custom kiva outdoor fireplace, an inground Spa to soothe those aching muscles after a day of golf, pickleball, hiking or simply enjoying all the amenities The Grand has to offer. Southwest fills the soul as you enter this spacious home offering a kitchen fit for any chef. Adjacent to the kitchen is your own private saloon with a wine storage fridge for your spirits. A private office, 3 car garage, western views are only some of the perks of this unique home!
Location
State AZ
County Maricopa
Community Sun City Grand Desert Sage
Area Maricopa
Rooms
Other Rooms Guest Qtrs-Sep Entrn
Den/Bedroom Plus 4
Separate Den/Office Y
Interior
Interior Features High Speed Internet, Double Vanity, Eat-in Kitchen, Breakfast Bar, 9+ Flat Ceilings, Kitchen Island, 3/4 Bath Master Bdrm
Heating Natural Gas
Cooling Central Air
Flooring Tile
Fireplaces Type None
Fireplace No
Window Features Skylight(s),Dual Pane
Appliance Electric Cooktop
SPA Heated,Private
Exterior
Exterior Feature Built-in Barbecue
Garage Spaces 3.0
Garage Description 3.0
Fence Wrought Iron
Pool None
Community Features Racquetball, Golf, Community Spa, Community Spa Htd, Community Pool Htd, Community Pool, Community Media Room, Tennis Court(s), Biking/Walking Path
Utilities Available APS
Roof Type Tile
Porch Covered Patio(s), Patio
Total Parking Spaces 3
Private Pool No
Building
Lot Description Sprinklers In Rear, Sprinklers In Front, Corner Lot, Desert Back, Desert Front
Story 1
Builder Name Del Webb
Sewer Public Sewer
Water Pvt Water Company
Architectural Style Territorial/Santa Fe
Structure Type Built-in Barbecue
New Construction No
Schools
Elementary Schools Adult
Middle Schools Adult
High Schools Adult
School District Dysart Unified District
Others
HOA Name Sun City Grand CAM
HOA Fee Include Maintenance Grounds
Senior Community Yes
Tax ID 232-33-453
Ownership Fee Simple
Acceptable Financing Cash, Conventional, FHA, VA Loan
Horse Property N
Disclosures Seller Discl Avail
Possession Close Of Escrow
Listing Terms Cash, Conventional, FHA, VA Loan
Financing Conventional
Special Listing Condition Age Restricted (See Remarks)
Read Less Info
Want to know what your home might be worth? Contact us for a FREE valuation!

Our team is ready to help you sell your home for the highest possible price ASAP

Copyright 2025 Arizona Regional Multiple Listing Service, Inc. All rights reserved.
Bought with HomeSmart
GET MORE INFORMATION

Partner | Lic# SA520943000
integrityinrealestate@gmail.com
17215 N. 72nd Drive, Building B Suite 115, Glendale, AZ, 85308






