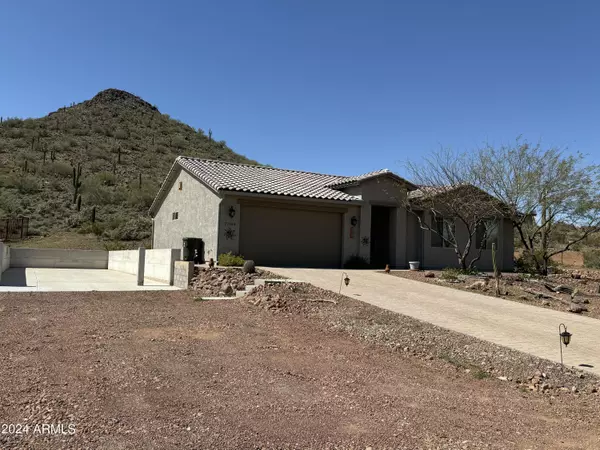$559,000
$559,000
For more information regarding the value of a property, please contact us for a free consultation.
3 Beds
2 Baths
1,704 SqFt
SOLD DATE : 04/19/2024
Key Details
Sold Price $559,000
Property Type Single Family Home
Sub Type Single Family Residence
Listing Status Sold
Purchase Type For Sale
Square Footage 1,704 sqft
Price per Sqft $328
Subdivision Meets And Bounds
MLS Listing ID 6676910
Sold Date 04/19/24
Style Ranch
Bedrooms 3
HOA Y/N No
Year Built 2018
Annual Tax Amount $1,351
Tax Year 2023
Lot Size 1.000 Acres
Acres 1.0
Property Sub-Type Single Family Residence
Source Arizona Regional Multiple Listing Service (ARMLS)
Property Description
THIS BEAUTIFUL 3 BEDROOM 2 BATHROOM HOME SITS ON AN ACRE OF LAND. IT HAS A CHEFS KITCHEN WITH GAS RANGE AND GRANITE COUNTER TOPS. THE MASTER BEDROOM FLOWS NICELY INTH THE LARGE MASTER BATH. THE EXTERIOR HAS A PAVER WALK BETWEEN THE R/V GARAGE PAD AND THE HOUSE TO THE PAVER BACK PORCH. THE VIEW FROM THE BACK PORCH IS ABSOLUTELY AMAZING. THERE ARE PROFESSIONALLY INSTALLED RAIN GUTTERS IN ALL THE RIGHT PLACES. TO THE SOUTH OF THE HOME THERE IS THE START OF A 20+60 R/V GARAGE FULLY PERMITTED AND HAS PASSED ALL INSPECTIONS THUS FAR. A COMPLETE SET OF PLANS FOR THE R/V GARAGE COMES WITH THE PROPERTY. THIS HOUSE WONT LAST LONG AT THIS PRICE.
Location
State AZ
County Maricopa
Community Meets And Bounds
Area Maricopa
Direction FROM JOMAX AND 147TH AVE HEAD NORTH TO PINNACLE VISTA, WEST ON PINNACLE VISTA TO 148TH DR, SOUTH ON 148TH DR TO HOME ON WEST SIDE
Rooms
Other Rooms Great Room
Den/Bedroom Plus 3
Separate Den/Office N
Interior
Interior Features High Speed Internet, Granite Counters, Double Vanity, Eat-in Kitchen, Breakfast Bar, 9+ Flat Ceilings, No Interior Steps, Vaulted Ceiling(s), Kitchen Island, 3/4 Bath Master Bdrm
Heating Electric
Cooling Central Air, Ceiling Fan(s), Programmable Thmstat
Flooring Tile
Fireplaces Type None
Fireplace No
Window Features Low-Emissivity Windows,Dual Pane
Appliance Water Purifier
SPA None
Exterior
Exterior Feature RV Hookup
Parking Features RV Access/Parking, Garage Door Opener, Direct Access
Garage Spaces 2.0
Garage Description 2.0
Fence None
Pool None
Utilities Available APS
View City Light View(s), Mountain(s)
Roof Type Concrete
Total Parking Spaces 2
Private Pool No
Building
Lot Description Desert Back, Desert Front, Gravel/Stone Front, Gravel/Stone Back
Story 1
Builder Name Morgan Taylor Homes
Sewer Septic Tank
Water Shared Well
Architectural Style Ranch
Structure Type RV Hookup
New Construction No
Schools
Elementary Schools Kingswood Elementary School
Middle Schools Dysart Elementary School
High Schools Willow Canyon High School
School District Dysart Unified District
Others
HOA Fee Include No Fees
Senior Community No
Tax ID 503-52-082-H
Ownership Fee Simple
Acceptable Financing Cash, Conventional
Horse Property Y
Disclosures Agency Discl Req, Seller Discl Avail, Well Disclosure
Possession Close Of Escrow
Listing Terms Cash, Conventional
Financing Conventional
Read Less Info
Want to know what your home might be worth? Contact us for a FREE valuation!

Our team is ready to help you sell your home for the highest possible price ASAP

Copyright 2025 Arizona Regional Multiple Listing Service, Inc. All rights reserved.
Bought with HomeSmart
GET MORE INFORMATION

Partner | Lic# SA520943000
integrityinrealestate@gmail.com
17215 N. 72nd Drive, Building B Suite 115, Glendale, AZ, 85308






