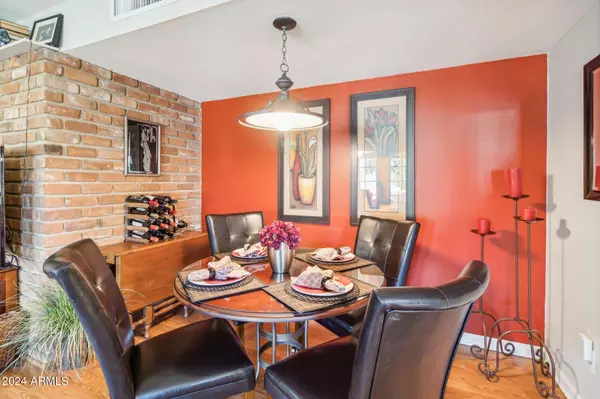$405,000
$399,000
1.5%For more information regarding the value of a property, please contact us for a free consultation.
3 Beds
2 Baths
1,546 SqFt
SOLD DATE : 05/01/2024
Key Details
Sold Price $405,000
Property Type Single Family Home
Sub Type Single Family - Detached
Listing Status Sold
Purchase Type For Sale
Square Footage 1,546 sqft
Price per Sqft $261
Subdivision Newcastle Village Unit 3
MLS Listing ID 6684355
Sold Date 05/01/24
Bedrooms 3
HOA Y/N No
Originating Board Arizona Regional Multiple Listing Service (ARMLS)
Year Built 1969
Annual Tax Amount $951
Tax Year 2023
Lot Size 9,771 Sqft
Acres 0.22
Property Description
Discover a rare blend of luxury and comfort in the heart of Phoenix with this well crafted and cared for home. No detail has been overlooked. The centerpiece is a beautifully remodeled kitchen that caters to the gourmet enthusiast with high-end appliances and a true designer touch. The open layout extends into a living area highlighted by a wood-burning fireplace, setting the perfect stage for cozy evenings. Beyond the walls, indoor and outdoor living merge seamlessly. A screened-in porch offers a serene start to your day, while the backyard is an entertainer's paradise. It features an outdoor kitchen area, a built-in hot tub, and an inviting gazebo. All set against the lush backdrop of green grass and mature landscaping, offering a green oasis in this desert city. Inside... luxury continues with well-appointed bedrooms and bathrooms, ensuring every moment at home feels like a retreat. This home is not just a living space, it's a lifestyle. Offering a perfect balance of relaxation and entertainment, it's an invitation to live your best life, right here in the valley of the sun. Don't miss this unique opportunity to make this dream home yours!
Location
State AZ
County Maricopa
Community Newcastle Village Unit 3
Direction Peoria Ave & 43rd Ave. South on 43rd Ave, Left on Purdue Ave, Left on 42nd Ave, Left on Mountain View Rd, House on Right at the end of the street.
Rooms
Other Rooms Arizona RoomLanai
Den/Bedroom Plus 3
Separate Den/Office N
Interior
Interior Features Eat-in Kitchen, Breakfast Bar, Full Bth Master Bdrm, Granite Counters
Heating Electric
Cooling Refrigeration, Both Refrig & Evap, Evaporative Cooling
Flooring Carpet, Tile, Wood
Fireplaces Type 1 Fireplace
Fireplace Yes
SPA Above Ground,Heated,Private
Laundry WshrDry HookUp Only
Exterior
Exterior Feature Covered Patio(s), Gazebo/Ramada, Screened in Patio(s), Storage, Built-in Barbecue
Garage RV Gate
Garage Spaces 2.0
Garage Description 2.0
Fence Block
Pool None
Utilities Available SRP, SW Gas
Amenities Available None
Waterfront No
Roof Type Composition
Private Pool No
Building
Lot Description Sprinklers In Rear, Sprinklers In Front, Desert Back, Desert Front, Gravel/Stone Front, Gravel/Stone Back, Grass Back, Auto Timer H2O Front, Auto Timer H2O Back
Story 1
Builder Name Unknown
Sewer Public Sewer
Water City Water
Structure Type Covered Patio(s),Gazebo/Ramada,Screened in Patio(s),Storage,Built-in Barbecue
Schools
Elementary Schools Washington Elementary School - Phoenix
Middle Schools Cholla Complex
High Schools Cortez High School
School District Glendale Union High School District
Others
HOA Fee Include No Fees
Senior Community No
Tax ID 149-37-020
Ownership Fee Simple
Acceptable Financing Conventional, FHA, VA Loan
Horse Property N
Listing Terms Conventional, FHA, VA Loan
Financing Cash
Read Less Info
Want to know what your home might be worth? Contact us for a FREE valuation!

Our team is ready to help you sell your home for the highest possible price ASAP

Copyright 2024 Arizona Regional Multiple Listing Service, Inc. All rights reserved.
Bought with eXp Realty
GET MORE INFORMATION

Partner | Lic# SA520943000
integrityinrealestate@gmail.com
17215 N. 72nd Drive, Building B Suite 115, Glendale, AZ, 85308






