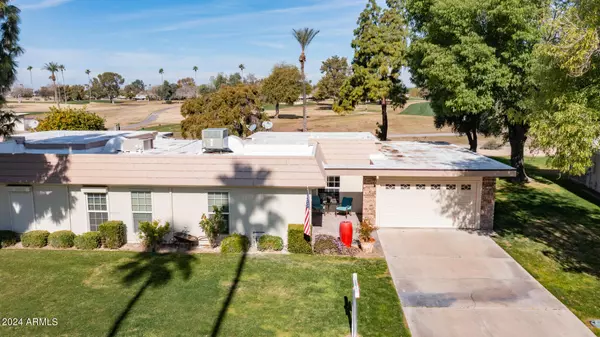$375,000
$390,000
3.8%For more information regarding the value of a property, please contact us for a free consultation.
2 Beds
1.75 Baths
1,652 SqFt
SOLD DATE : 05/13/2024
Key Details
Sold Price $375,000
Property Type Single Family Home
Sub Type Gemini/Twin Home
Listing Status Sold
Purchase Type For Sale
Square Footage 1,652 sqft
Price per Sqft $226
Subdivision Sun City 42
MLS Listing ID 6664825
Sold Date 05/13/24
Bedrooms 2
HOA Fees $344/mo
HOA Y/N Yes
Originating Board Arizona Regional Multiple Listing Service (ARMLS)
Year Built 1974
Annual Tax Amount $1,067
Tax Year 2023
Lot Size 3,750 Sqft
Acres 0.09
Property Description
THIS IS IT, WOWZA! Golf enthusiasts don't wait to view this gorgeous recently remodeled, one of a kind Gemini/Twin home thats nestled perfectly on the Willow BrooK Golf Course in phase three Sun City Arizona. Pavored front porch & back patio to enjoy the active community or watch the golfers tee off from your lazy boy chair. Open floor concept design that has so much natural light and windows from within the unit you will love it. The kitchen boasts custom cabinetry, granite counter tops, lovely hood with fan, backsplash, extra large top of the line kitchen island with soft close, stainless steel refrigerator. Master bedroom has tons of built ins, guest and master bathroom is remodeled to the nines! All doors have been widened for accessibility. 2019 AC, Roof resurfaced in November 2023 with a roof warranty that extends to 2029. This home is dripping with modern elegant features. There are so many upgrades its too much to talk about. This beautiful home is an entertainments dream. Take a look at ALL THE UPGRADES in docs tab. You wont find another one like this!! What are you waiting for? This beauty wont last!! Act Now!
Location
State AZ
County Maricopa
Community Sun City 42
Direction Head north on 99th ave through Bell road. Turn left on W. Highwood lane. Home is located on the right or north side of road with sign on property.
Rooms
Other Rooms Great Room
Den/Bedroom Plus 3
Separate Den/Office Y
Interior
Interior Features Breakfast Bar, Kitchen Island, Full Bth Master Bdrm, Granite Counters
Heating Electric
Cooling Refrigeration
Flooring Laminate
Fireplaces Number No Fireplace
Fireplaces Type None
Fireplace No
Window Features Skylight(s),Double Pane Windows
SPA None
Exterior
Exterior Feature Covered Patio(s), Patio
Garage Spaces 1.0
Garage Description 1.0
Fence None
Pool None
Community Features Pickleball Court(s), Community Spa Htd, Community Spa, Community Pool Htd, Community Pool, Golf, Tennis Court(s), Biking/Walking Path, Clubhouse, Fitness Center
Utilities Available APS
Waterfront No
View Mountain(s)
Roof Type Built-Up,Foam
Private Pool No
Building
Lot Description Sprinklers In Rear, Sprinklers In Front, On Golf Course, Grass Front, Grass Back
Story 1
Builder Name Del Webb
Sewer Public Sewer
Water Pvt Water Company
Structure Type Covered Patio(s),Patio
New Construction Yes
Schools
Elementary Schools Adult
Middle Schools Adult
High Schools Adult
School District Out Of Area
Others
HOA Name Highbrook condo Inc
HOA Fee Include Pest Control,Trash,Water,Maintenance Exterior
Senior Community Yes
Tax ID 230-04-692
Ownership Fee Simple
Acceptable Financing Conventional, 1031 Exchange, VA Loan
Horse Property N
Listing Terms Conventional, 1031 Exchange, VA Loan
Financing Conventional
Special Listing Condition Age Restricted (See Remarks)
Read Less Info
Want to know what your home might be worth? Contact us for a FREE valuation!

Our team is ready to help you sell your home for the highest possible price ASAP

Copyright 2024 Arizona Regional Multiple Listing Service, Inc. All rights reserved.
Bought with HomeSmart
GET MORE INFORMATION

Partner | Lic# SA520943000
integrityinrealestate@gmail.com
17215 N. 72nd Drive, Building B Suite 115, Glendale, AZ, 85308






