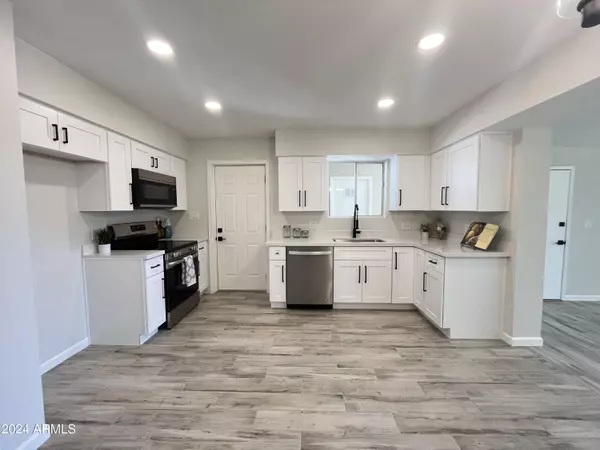$412,000
$414,900
0.7%For more information regarding the value of a property, please contact us for a free consultation.
4 Beds
2 Baths
1,596 SqFt
SOLD DATE : 05/16/2024
Key Details
Sold Price $412,000
Property Type Single Family Home
Sub Type Single Family - Detached
Listing Status Sold
Purchase Type For Sale
Square Footage 1,596 sqft
Price per Sqft $258
Subdivision Buckley Estates
MLS Listing ID 6689195
Sold Date 05/16/24
Style Ranch
Bedrooms 4
HOA Y/N No
Originating Board Arizona Regional Multiple Listing Service (ARMLS)
Year Built 1971
Annual Tax Amount $1,308
Tax Year 2023
Lot Size 7,688 Sqft
Acres 0.18
Property Description
WOW! This home has recently been remodeled by a licensed contractor. The home features fresh paint, new flooring, and updated fixtures throughout. Walk in to a spacious living room filled with natural light. The kitchen has been completely redone with new white cabinets, quartz counter tops, stainless steel appliances, and new hardware. The family room is a great bonus/flex space! All *4* bedrooms boast new carpet, fresh paint, and new light fixtures. Both bathrooms have been updated with new vanities, counter tops, and fixtures. Enjoy the easy maintenance yard with a patio, storage shed, and large grassy area! No HOA!
Location
State AZ
County Maricopa
Community Buckley Estates
Direction East onto Broadway Rd, south onto Saguaro, west onto Crescent Ave, south onto Sycamore, east onto Carmel Avenue. Property will be on the south side of the street. *No sign on property*
Rooms
Den/Bedroom Plus 4
Separate Den/Office N
Interior
Interior Features Eat-in Kitchen, Pantry, 3/4 Bath Master Bdrm, Granite Counters
Heating Electric
Cooling Refrigeration, Ceiling Fan(s)
Flooring Carpet, Tile
Fireplaces Number No Fireplace
Fireplaces Type None
Fireplace No
SPA None
Exterior
Exterior Feature Covered Patio(s), Patio
Carport Spaces 2
Fence Block
Pool None
Utilities Available SRP, SW Gas
Amenities Available Not Managed
Roof Type Composition
Private Pool No
Building
Lot Description Gravel/Stone Front, Grass Back
Story 1
Builder Name NA
Sewer Public Sewer
Water City Water
Architectural Style Ranch
Structure Type Covered Patio(s),Patio
New Construction Yes
Schools
Elementary Schools Adams Elementary School
Middle Schools Adams Elementary School
High Schools Westwood High School
School District Mesa Unified District
Others
HOA Fee Include No Fees
Senior Community No
Tax ID 134-29-074
Ownership Fee Simple
Acceptable Financing Conventional, FHA, VA Loan
Horse Property N
Listing Terms Conventional, FHA, VA Loan
Financing Conventional
Special Listing Condition Owner/Agent
Read Less Info
Want to know what your home might be worth? Contact us for a FREE valuation!

Our team is ready to help you sell your home for the highest possible price ASAP

Copyright 2024 Arizona Regional Multiple Listing Service, Inc. All rights reserved.
Bought with LPT Realty, LLC
GET MORE INFORMATION

Partner | Lic# SA520943000
integrityinrealestate@gmail.com
17215 N. 72nd Drive, Building B Suite 115, Glendale, AZ, 85308






