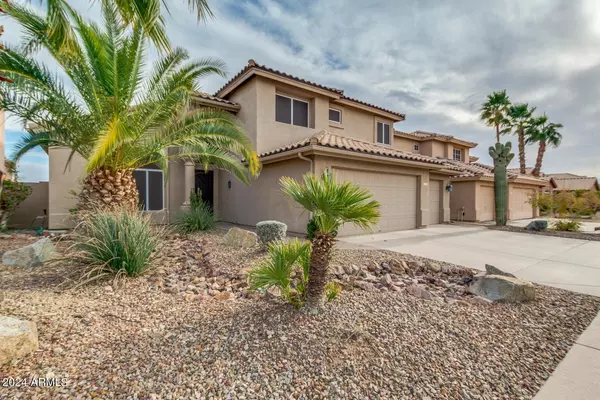$764,000
$764,000
For more information regarding the value of a property, please contact us for a free consultation.
5 Beds
3 Baths
2,763 SqFt
SOLD DATE : 05/17/2024
Key Details
Sold Price $764,000
Property Type Single Family Home
Sub Type Single Family - Detached
Listing Status Sold
Purchase Type For Sale
Square Footage 2,763 sqft
Price per Sqft $276
Subdivision Foothills Club West Parcel 13B Lot 1-41 Tr A-E
MLS Listing ID 6677475
Sold Date 05/17/24
Style Spanish
Bedrooms 5
HOA Fees $21
HOA Y/N Yes
Originating Board Arizona Regional Multiple Listing Service (ARMLS)
Year Built 1993
Annual Tax Amount $3,916
Tax Year 2023
Lot Size 6,721 Sqft
Acres 0.15
Property Description
This exceptional 5 Bed, 3 bath Residence with a three-car garage is located in the coveted Foothill Club West neighborhood. Enjoy the charm of an updated Kitchen, equipped with modern appliances. The bathrooms are also tastefully updated. Beautiful mountain views and a feeling of privacy in backyard. Experience relaxation in the pool and spa, now with a new heater. Work from home in style with an office boasting floor-to-ceiling bookcases. Unwind in the master suite, complete with a stunning balcony (new deck). Guest bedroom with full bath downstairs. Great location, close to hiking trails, easy access from the 202 (San Tan Freeway) to shopping and restaurants.
Location
State AZ
County Maricopa
Community Foothills Club West Parcel 13B Lot 1-41 Tr A-E
Direction W on L-202 (S Mtn Frwy) to S Desert Foothills Pkwy; N on S Desert Foothills Pkwy to E Chandler Blvd; W on E Chandler Blvd to S 6th Ave; S on S 6th Ave to W Mountain Vista Dr; E on W Mountain Vista Dr
Rooms
Other Rooms Family Room
Master Bedroom Upstairs
Den/Bedroom Plus 5
Separate Den/Office N
Interior
Interior Features Upstairs, Eat-in Kitchen, Vaulted Ceiling(s), Kitchen Island, Double Vanity, Full Bth Master Bdrm, Separate Shwr & Tub, High Speed Internet, Granite Counters
Heating Electric
Cooling Refrigeration
Flooring Carpet, Laminate, Stone
Fireplaces Type 1 Fireplace, Family Room, Gas
Fireplace Yes
Window Features Skylight(s)
SPA Heated,Private
Exterior
Exterior Feature Balcony, Patio
Parking Features Attch'd Gar Cabinets, Dir Entry frm Garage, Electric Door Opener
Garage Spaces 3.0
Garage Description 3.0
Fence Block
Pool Variable Speed Pump, Heated, Private
Utilities Available SRP
Amenities Available Management
View Mountain(s)
Roof Type Tile
Accessibility Zero-Grade Entry
Private Pool Yes
Building
Lot Description Sprinklers In Rear, Sprinklers In Front, Desert Back, Desert Front
Story 2
Builder Name UDC
Sewer Public Sewer
Water City Water
Architectural Style Spanish
Structure Type Balcony,Patio
New Construction No
Schools
Elementary Schools Kyrene De La Sierra School
Middle Schools Kyrene Altadena Middle School
High Schools Desert Vista High School
School District Tempe Union High School District
Others
HOA Name Vision Community Mgt
HOA Fee Include Maintenance Grounds
Senior Community No
Tax ID 300-95-132
Ownership Fee Simple
Acceptable Financing Conventional, FHA, VA Loan
Horse Property N
Listing Terms Conventional, FHA, VA Loan
Financing Conventional
Read Less Info
Want to know what your home might be worth? Contact us for a FREE valuation!

Our team is ready to help you sell your home for the highest possible price ASAP

Copyright 2024 Arizona Regional Multiple Listing Service, Inc. All rights reserved.
Bought with HomeSmart
GET MORE INFORMATION

Partner | Lic# SA520943000
integrityinrealestate@gmail.com
17215 N. 72nd Drive, Building B Suite 115, Glendale, AZ, 85308






