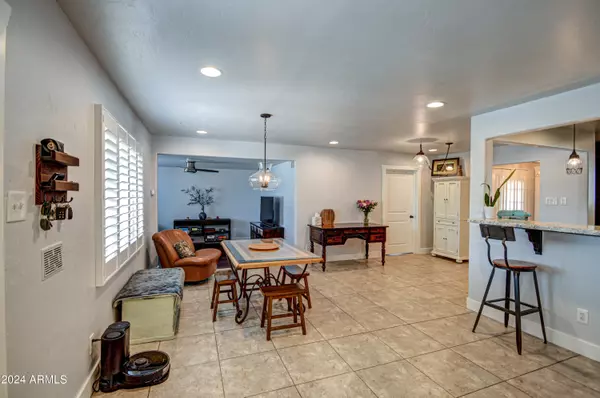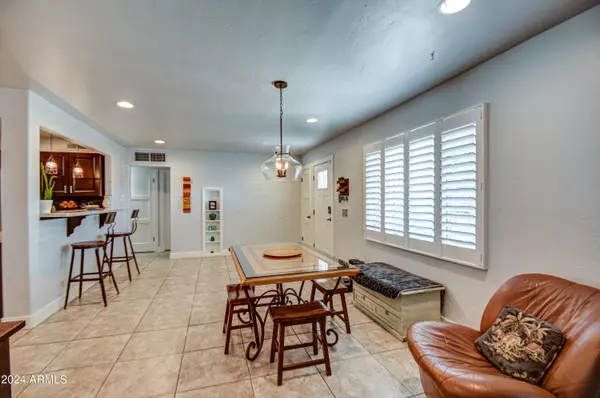$537,500
$545,000
1.4%For more information regarding the value of a property, please contact us for a free consultation.
4 Beds
2 Baths
1,698 SqFt
SOLD DATE : 05/29/2024
Key Details
Sold Price $537,500
Property Type Single Family Home
Sub Type Single Family - Detached
Listing Status Sold
Purchase Type For Sale
Square Footage 1,698 sqft
Price per Sqft $316
Subdivision Bel Air Blk 10_& 11
MLS Listing ID 6686825
Sold Date 05/29/24
Style Ranch
Bedrooms 4
HOA Y/N No
Originating Board Arizona Regional Multiple Listing Service (ARMLS)
Year Built 1948
Annual Tax Amount $1,233
Tax Year 2023
Lot Size 8,575 Sqft
Acres 0.2
Property Description
Prepare to be wowed! Located in the heart of the coveted Bel Air community, this exquisite 4 bed, 2 bath home has been completely upgraded w/tile and bamboo hardwood floors, creating a seamless flow for gatherings with family & friends. No detail has been spared with new interior & exterior paint, custom carport, plantation shutters, new vinyl fencing, and BRAND NEW SEWER LINE! The gourmet kitchen, featuring granite countertops, a breakfast bar, and upgraded appliances is a chef's delight. Escape to the expansive backyard oasis, where you'll find a tranquil retreat w/private access to the Grand Canal Trail. The perfect place to relax or entertain guests in style. Cannot beat this location! Nearby some of the best restaurants and amenities that Phoenix has to offer. Luxury, comfort, and convenience, this is a rare opportunity not to be missed. View it today!
Location
State AZ
County Maricopa
Community Bel Air Blk 10_& 11
Direction North on 15th Ave, west on Glenrosa ,north on 15th Drive around bend to Glenrosa property on your right.
Rooms
Other Rooms Family Room
Master Bedroom Split
Den/Bedroom Plus 4
Separate Den/Office N
Interior
Interior Features Eat-in Kitchen, Breakfast Bar, Pantry, Full Bth Master Bdrm, High Speed Internet, Granite Counters
Heating Natural Gas
Cooling Refrigeration, Ceiling Fan(s)
Flooring Tile, Wood
Fireplaces Number No Fireplace
Fireplaces Type None
Fireplace No
Window Features Dual Pane,Low-E
SPA None
Exterior
Exterior Feature Covered Patio(s), Patio, Storage
Parking Features Separate Strge Area, Unassigned
Carport Spaces 2
Fence See Remarks, Other
Pool None
Utilities Available APS, SW Gas
Amenities Available Not Managed
Roof Type Composition
Private Pool No
Building
Lot Description Sprinklers In Rear, Sprinklers In Front, Desert Front, Gravel/Stone Front, Gravel/Stone Back, Grass Back, Auto Timer H2O Front, Auto Timer H2O Back
Story 1
Builder Name Unknown
Sewer Public Sewer
Water City Water
Architectural Style Ranch
Structure Type Covered Patio(s),Patio,Storage
New Construction No
Schools
Elementary Schools Clarendon School
Middle Schools Osborn Middle School
High Schools Central High School
School District Phoenix Union High School District
Others
HOA Fee Include No Fees
Senior Community No
Tax ID 155-47-020
Ownership Fee Simple
Acceptable Financing Conventional, FHA, VA Loan
Horse Property N
Listing Terms Conventional, FHA, VA Loan
Financing Conventional
Read Less Info
Want to know what your home might be worth? Contact us for a FREE valuation!

Our team is ready to help you sell your home for the highest possible price ASAP

Copyright 2025 Arizona Regional Multiple Listing Service, Inc. All rights reserved.
Bought with Non-MLS Office
GET MORE INFORMATION
Partner | Lic# SA520943000
integrityinrealestate@gmail.com
17215 N. 72nd Drive, Building B Suite 115, Glendale, AZ, 85308






