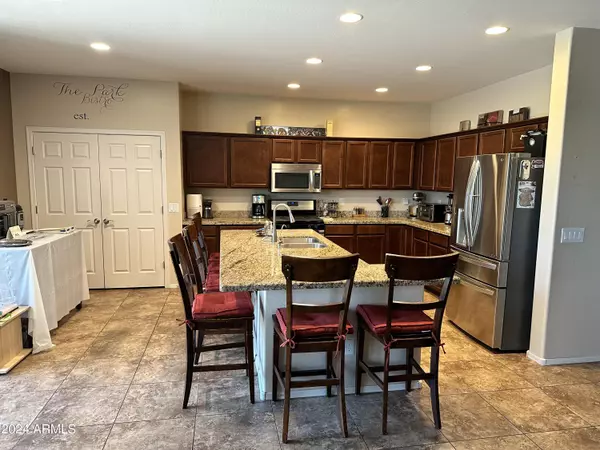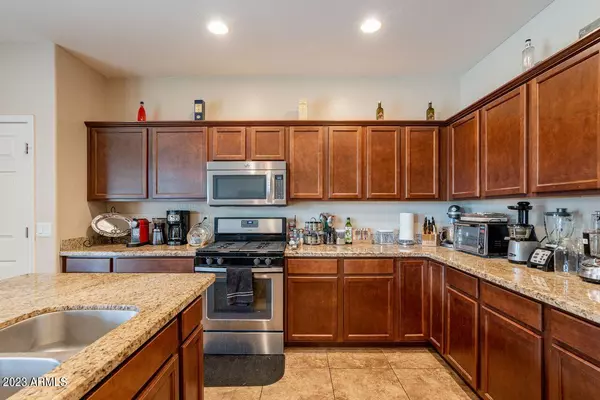$545,000
$549,999
0.9%For more information regarding the value of a property, please contact us for a free consultation.
6 Beds
4 Baths
3,297 SqFt
SOLD DATE : 06/18/2024
Key Details
Sold Price $545,000
Property Type Single Family Home
Sub Type Single Family Residence
Listing Status Sold
Purchase Type For Sale
Square Footage 3,297 sqft
Price per Sqft $165
Subdivision Cortessa
MLS Listing ID 6548434
Sold Date 06/18/24
Style Santa Barbara/Tuscan
Bedrooms 6
HOA Fees $93/mo
HOA Y/N Yes
Year Built 2012
Annual Tax Amount $1,997
Tax Year 2022
Lot Size 7,386 Sqft
Acres 0.17
Property Sub-Type Single Family Residence
Property Description
Fantastic home in the beautiful Cortessa neighborhood w/ owned solar. This large home has 6 bedrooms and 4 full baths, including one bedroom and bathroom downstairs. Don't forget about the 3-car garage and RV gate with an extended cement slab driveway. Walk into the home with 20-inch tile and carpet in all the right places. The kitchen is an entertainer's dream with a large island, granite countertops, stainless appliances, gas stove, a pantry and a large LG side-by-side stainless refrigerator. Upstairs has four large secondary bedrooms, including two with a jack-and-jill bathroom. The primary bedroom is large with an ensuite bathroom with a separate tub/shower, dual sinks w/vanity, toilet room & walk-in closet. The backyard has a large covered patio w/ grass & rock and no neighbor behind
Location
State AZ
County Maricopa
Community Cortessa
Direction Olive to Cortessa Pkway, turn N, then L on Denham, R on 184th ave, L on Sunnyslope.
Rooms
Other Rooms Loft, Family Room
Master Bedroom Upstairs
Den/Bedroom Plus 7
Separate Den/Office N
Interior
Interior Features High Speed Internet, Granite Counters, Double Vanity, Other, Upstairs, Eat-in Kitchen, Breakfast Bar, 9+ Flat Ceilings, Kitchen Island, Pantry, Full Bth Master Bdrm, Separate Shwr & Tub
Heating Natural Gas
Cooling Central Air, Ceiling Fan(s)
Flooring Carpet, Tile
Fireplaces Type None
Fireplace No
Window Features Low-Emissivity Windows,Solar Screens,Dual Pane
SPA None
Laundry Wshr/Dry HookUp Only
Exterior
Parking Features RV Gate, Garage Door Opener, Direct Access
Garage Spaces 3.0
Garage Description 3.0
Fence Block
Pool None
Community Features Playground, Biking/Walking Path
View Mountain(s)
Roof Type Tile
Porch Covered Patio(s), Patio
Private Pool No
Building
Lot Description Sprinklers In Rear, Sprinklers In Front, Desert Front, Gravel/Stone Front, Gravel/Stone Back, Grass Back, Auto Timer H2O Front, Auto Timer H2O Back
Story 2
Builder Name Beazer Homes
Sewer Public Sewer
Water Pvt Water Company
Architectural Style Santa Barbara/Tuscan
New Construction No
Schools
Elementary Schools Mountain View Elementary School
Middle Schools Mountain View Elementary School
High Schools Shadow Ridge High School
School District Dysart Unified District
Others
HOA Name Kinney Mgmt
HOA Fee Include Maintenance Grounds
Senior Community No
Tax ID 502-90-863
Ownership Fee Simple
Acceptable Financing Cash, Conventional, FHA, VA Loan
Horse Property N
Disclosures Agency Discl Req, Seller Discl Avail
Possession Close Of Escrow
Listing Terms Cash, Conventional, FHA, VA Loan
Financing FHA
Read Less Info
Want to know what your home might be worth? Contact us for a FREE valuation!

Our team is ready to help you sell your home for the highest possible price ASAP

Copyright 2025 Arizona Regional Multiple Listing Service, Inc. All rights reserved.
Bought with Coldwell Banker Realty
GET MORE INFORMATION
Partner | Lic# SA520943000
integrityinrealestate@gmail.com
17215 N. 72nd Drive, Building B Suite 115, Glendale, AZ, 85308






