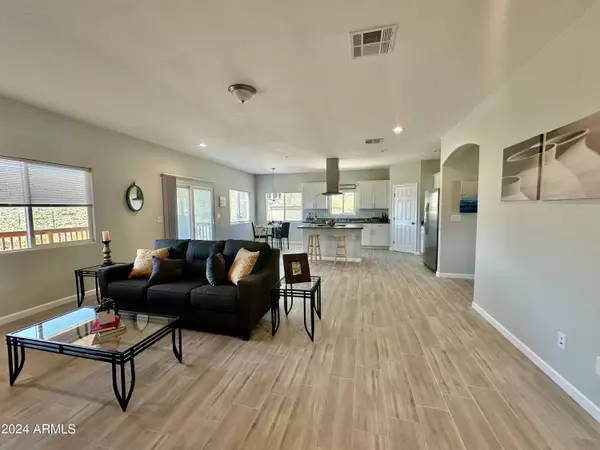$579,000
$579,000
For more information regarding the value of a property, please contact us for a free consultation.
3 Beds
2 Baths
1,818 SqFt
SOLD DATE : 06/20/2024
Key Details
Sold Price $579,000
Property Type Single Family Home
Sub Type Single Family Residence
Listing Status Sold
Purchase Type For Sale
Square Footage 1,818 sqft
Price per Sqft $318
Subdivision Unincorporated
MLS Listing ID 6673663
Sold Date 06/20/24
Bedrooms 3
HOA Y/N No
Year Built 2024
Annual Tax Amount $253
Tax Year 2023
Lot Size 1.023 Acres
Acres 1.02
Property Sub-Type Single Family Residence
Property Description
Price Improvement! Completed in 2024, this thoughtfully designed home features a split-floor plan layout. The master bedroom offers a separate entrance to the serene back patio. Step into the expansive great room adorned with soaring vaulted ceilings, ideal for gathering and entertaining. The kitchen boasts stunning white cabinets, granite countertops, and a central island, perfect for culinary enthusiasts. Throughout the main living areas, discover neutral wood-look tile flooring, offering both style and durability. Custom accent walls in the living room and bedrooms add personality and charm. Home also includes 2500 gallon water tank and small shed for additional storage. Don't miss the opportunity to make this house your home sweet home!
Location
State AZ
County Maricopa
Community Unincorporated
Area Maricopa
Direction Honda Bow and New River, south to 11th Ave, 11th curves to the right. follow to end and it will curve to the left, home will be on left. GPS may not be accurate
Rooms
Master Bedroom Split
Den/Bedroom Plus 3
Separate Den/Office N
Interior
Interior Features Double Vanity, Eat-in Kitchen, Kitchen Island, Pantry, 3/4 Bath Master Bdrm
Heating Electric
Cooling Central Air
Flooring Tile
Fireplaces Type None
Fireplace No
SPA None
Laundry Wshr/Dry HookUp Only
Exterior
Parking Features RV Access/Parking
Garage Spaces 2.0
Garage Description 2.0
Fence None
Pool None
Utilities Available APS
View Mountain(s)
Roof Type Built-Up
Porch Covered Patio(s), Patio
Total Parking Spaces 2
Private Pool No
Building
Lot Description Natural Desert Back, Dirt Front, Dirt Back, Natural Desert Front
Story 1
Builder Name Redhawk Solutions
Sewer Septic in & Cnctd
Water Shared Well
New Construction Yes
Schools
Elementary Schools New River Elementary School
Middle Schools Desert Mountain School
High Schools Boulder Creek High School
School District Deer Valley Unified District
Others
HOA Fee Include No Fees
Senior Community No
Tax ID 202-21-014-E
Ownership Fee Simple
Acceptable Financing Cash, Conventional
Horse Property Y
Disclosures Seller Discl Avail, Well Disclosure
Possession Close Of Escrow
Listing Terms Cash, Conventional
Financing Conventional
Read Less Info
Want to know what your home might be worth? Contact us for a FREE valuation!

Our team is ready to help you sell your home for the highest possible price ASAP

Copyright 2025 Arizona Regional Multiple Listing Service, Inc. All rights reserved.
Bought with My Home Group Real Estate
GET MORE INFORMATION

Partner | Lic# SA520943000
integrityinrealestate@gmail.com
17215 N. 72nd Drive, Building B Suite 115, Glendale, AZ, 85308






