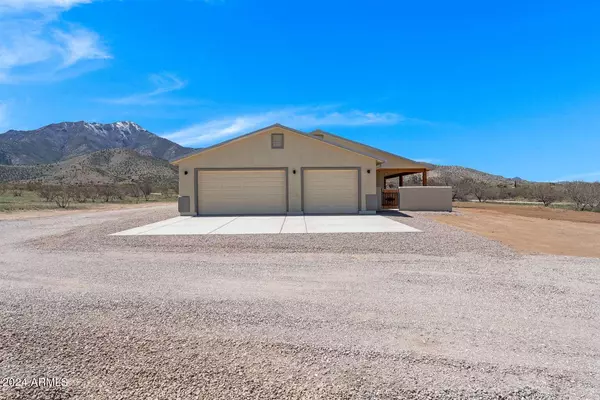$519,000
$519,000
For more information regarding the value of a property, please contact us for a free consultation.
3 Beds
2 Baths
1,917 SqFt
SOLD DATE : 06/25/2024
Key Details
Sold Price $519,000
Property Type Single Family Home
Sub Type Single Family - Detached
Listing Status Sold
Purchase Type For Sale
Square Footage 1,917 sqft
Price per Sqft $270
Subdivision Fairfield Estates
MLS Listing ID 6695889
Sold Date 06/25/24
Style Ranch
Bedrooms 3
HOA Fees $38/mo
HOA Y/N Yes
Originating Board Arizona Regional Multiple Listing Service (ARMLS)
Year Built 2024
Annual Tax Amount $617
Tax Year 2023
Lot Size 4.000 Acres
Acres 4.0
Property Description
Nestled on a beautifully maintained 4-acre property, this lovely home invites you to enjoy the comfort you have been looking for.
You will love the captivating views of the Dragoon, Mule and Huachuca Mountains.
The gorgeous wrap-around porch with its hand peeled vigas creates a lovely vantage point to admire both eastern and western mountain views, as well as the beautiful Southern Arizona sunrise and sunsets.
Step inside to discover an open plan with beautiful engineered wood flooring throughout. The lovely kitchen boasting American Wellborn oak cabinets with soft-closing doors, complemented by beautiful granite countertops.
For privacy the split bedroom plan will be a welcome. The master suite features an elegant ensuite with a large walk-in shower. The large master closet offers a convenient laundry chute.
Down the other hall you will find two generously sized bedrooms, guest bath and a full-sized laundry room.
A large three-car garage, equipped with 8ft high doors for taller vehicles, ensures convenience and functionality. The beautiful metal roof, Alpine windows, and top-of-the-line installation, guarantees a low-maintenance sanctuary.
From the covered patio this landscape offers all that you will need to enjoy the four-season climate and breathtaking views. Embrace the finest in Southern Arizona living in this gorgeous custom-built home.
Location
State AZ
County Cochise
Community Fairfield Estates
Direction Enter Three Canyons Subdivision off of Highway 92. Enter Gate with code #1435. Make firs available Left Turn heading North on Fairfield. Continue North until you reach East Paseo Venado.
Rooms
Master Bedroom Not split
Den/Bedroom Plus 3
Separate Den/Office N
Interior
Interior Features 9+ Flat Ceilings, Drink Wtr Filter Sys, Soft Water Loop, Kitchen Island, Pantry, Double Vanity, Granite Counters
Heating Electric
Cooling Other, Programmable Thmstat, Ceiling Fan(s)
Flooring Tile, Wood
Fireplaces Number No Fireplace
Fireplaces Type None
Fireplace No
Window Features Dual Pane,Low-E,Vinyl Frame
SPA None
Laundry WshrDry HookUp Only
Exterior
Exterior Feature Covered Patio(s), Patio
Garage Spaces 3.0
Garage Description 3.0
Fence None
Pool None
Community Features Gated Community
Utilities Available SSVEC
Waterfront No
View Mountain(s)
Roof Type Metal
Accessibility Zero-Grade Entry, Hard/Low Nap Floors, Accessible Hallway(s)
Private Pool No
Building
Lot Description Corner Lot, Gravel/Stone Front, Gravel/Stone Back
Story 1
Builder Name BearPaw Builders LLC
Sewer Septic Tank
Water Shared Well
Architectural Style Ranch
Structure Type Covered Patio(s),Patio
New Construction Yes
Schools
Elementary Schools Valley View Elementary School
Middle Schools Valley View Elementary School
High Schools Buena High School
School District Sierra Vista Unified District
Others
HOA Name Three Canyons Ranch
HOA Fee Include No Fees
Senior Community No
Tax ID 104-17-052-A
Ownership Fee Simple
Acceptable Financing Conventional, VA Loan
Horse Property N
Listing Terms Conventional, VA Loan
Financing Conventional
Special Listing Condition Owner/Agent
Read Less Info
Want to know what your home might be worth? Contact us for a FREE valuation!

Our team is ready to help you sell your home for the highest possible price ASAP

Copyright 2024 Arizona Regional Multiple Listing Service, Inc. All rights reserved.
Bought with Long Realty Company
GET MORE INFORMATION

Partner | Lic# SA520943000
integrityinrealestate@gmail.com
17215 N. 72nd Drive, Building B Suite 115, Glendale, AZ, 85308






