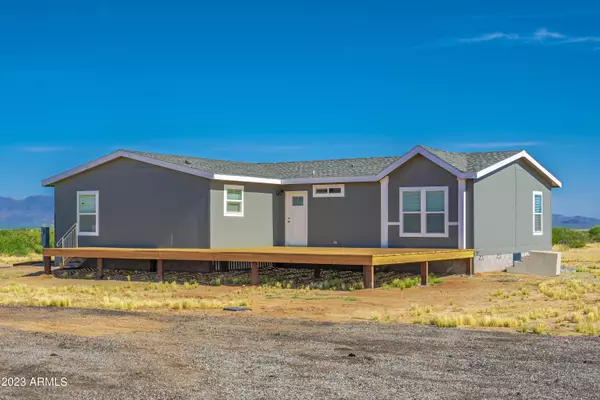$570,000
$595,000
4.2%For more information regarding the value of a property, please contact us for a free consultation.
3 Beds
2 Baths
2,002 SqFt
SOLD DATE : 06/26/2024
Key Details
Sold Price $570,000
Property Type Single Family Home
Sub Type Modular/Pre-Fab
Listing Status Sold
Purchase Type For Sale
Square Footage 2,002 sqft
Price per Sqft $284
Subdivision Rancho De Vaqueros
MLS Listing ID 6543890
Sold Date 06/26/24
Bedrooms 3
HOA Y/N No
Originating Board Arizona Regional Multiple Listing Service (ARMLS)
Year Built 2021
Annual Tax Amount $752
Tax Year 2022
Lot Size 5.016 Acres
Acres 5.02
Property Description
BRAND NEW HOME ON 5 ACRES! There's also additional 5 Acres available for sale 150k. Level land is waiting for you to design the perfect horse setup. Room for pens, arena, barn, shop, turnouts and much more. Bring your toys and horses; there is much to explore riding out from your own gate. Hooked up to Aguila water but also has a shared well! BIG DECK! kitchen has matching stainless appliances, farm house sink, solid surface countertops, a large pantry and breakfast bar. The spacious primary suite has a massive walk-through closet & additional closet, and a large bathroom with private commode room, and dual sinks. This split bedroom floor plan has two more bedrooms, a guest bath, family room, and laundry room. Beauty and privacy awaits in the quiet community, Rancho De Vaqueros
Location
State AZ
County Maricopa
Community Rancho De Vaqueros
Direction Go West on Hwy 60 from Wickenburg. Pass through Agila then West of MM 83, turn South onto N 527th Dr. Right on Long Rifle Rd then road turns to the left, driveway to property is on the left.
Rooms
Other Rooms Great Room, Family Room
Master Bedroom Split
Den/Bedroom Plus 3
Separate Den/Office N
Interior
Interior Features Vaulted Ceiling(s), Kitchen Island, Pantry, Double Vanity, Full Bth Master Bdrm, High Speed Internet
Heating Electric
Cooling Refrigeration
Flooring Carpet, Laminate
Fireplaces Number No Fireplace
Fireplaces Type None
Fireplace No
Window Features Dual Pane,Vinyl Frame
SPA None
Laundry WshrDry HookUp Only
Exterior
Exterior Feature Other
Garage RV Access/Parking
Fence Other, Partial, Wire
Pool None
Utilities Available APS
Amenities Available None
Waterfront No
View Mountain(s)
Roof Type Composition
Private Pool No
Building
Lot Description Cul-De-Sac, Natural Desert Back, Natural Desert Front
Story 1
Builder Name Clayton
Sewer Septic in & Cnctd
Water City Water, Shared Well
Structure Type Other
Schools
Elementary Schools Aguila Elementary School
Middle Schools Vulture Peak Middle School
High Schools Wickenburg High School
School District Wickenburg Unified District
Others
HOA Fee Include No Fees
Senior Community No
Tax ID 506-03-029-J
Ownership Fee Simple
Acceptable Financing Conventional, 1031 Exchange, VA Loan
Horse Property Y
Listing Terms Conventional, 1031 Exchange, VA Loan
Financing Cash
Read Less Info
Want to know what your home might be worth? Contact us for a FREE valuation!

Our team is ready to help you sell your home for the highest possible price ASAP

Copyright 2024 Arizona Regional Multiple Listing Service, Inc. All rights reserved.
Bought with Platinum Living Realty
GET MORE INFORMATION

Partner | Lic# SA520943000
integrityinrealestate@gmail.com
17215 N. 72nd Drive, Building B Suite 115, Glendale, AZ, 85308






