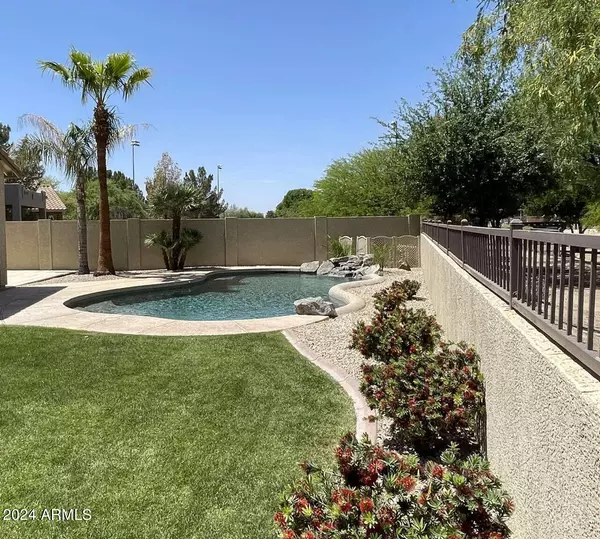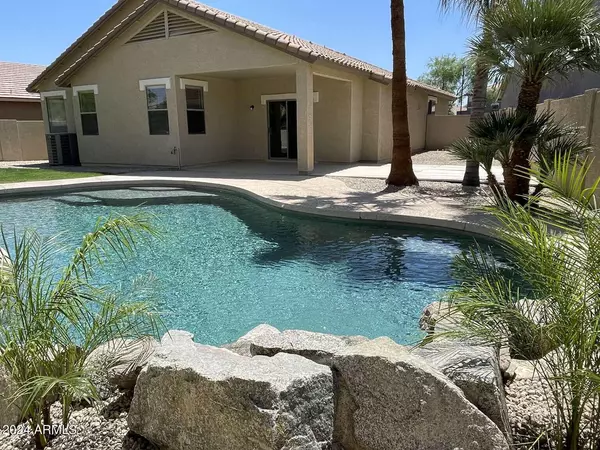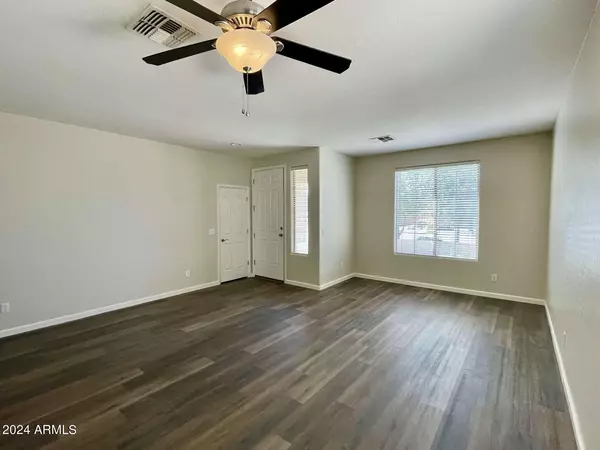$532,000
$547,000
2.7%For more information regarding the value of a property, please contact us for a free consultation.
4 Beds
2 Baths
2,052 SqFt
SOLD DATE : 06/28/2024
Key Details
Sold Price $532,000
Property Type Single Family Home
Sub Type Single Family - Detached
Listing Status Sold
Purchase Type For Sale
Square Footage 2,052 sqft
Price per Sqft $259
Subdivision Villages At Queen Creek Parcel 4A
MLS Listing ID 6696440
Sold Date 06/28/24
Bedrooms 4
HOA Fees $77/qua
HOA Y/N Yes
Originating Board Arizona Regional Multiple Listing Service (ARMLS)
Year Built 2002
Annual Tax Amount $2,144
Tax Year 2023
Lot Size 7,399 Sqft
Acres 0.17
Property Description
Recently New! New! New! This lovely 4 bedroom 2 bath home in the Villages at Queen Creek features a spacious open floor plan with new paint inside and out, new wood-look flooring, newly refinished cabinetry, new appliances, new quartz kitchen counterops plus much more! You are welcomed upon entry by a large, open living room. Continue to the completely renovated kitchen with a remodeled quartz topped peninsula adjoining a great room with a newly recessed wall entertainment niche ideal for an extra large TV. The spacious master bedroom boasts a large walk-in closet and a master bath with separate tub and shower. The split plan has other bedrooms separate from the master wing by another full bath and hallway. Relax in the well-manicured backyard with a patio and a deck by the sparkling pebble tec pool and waterfall. Enjoy this backyard ambiance with the upgraded stucco block fencing and tree-lined views. The garage has a new door, convenient built in shelves and epoxy flooring for easy care. In the heart of the town of Queen Creek, the Villages has a large community pool, splash pads, tennis courts, fitness center, walking trails, playgrounds, a public golf course and is near parks, shopping and restaurants
Location
State AZ
County Maricopa
Community Villages At Queen Creek Parcel 4A
Direction Cross Streets: Ellsworth & Ocotillo. Directions: South on Ellsworth. East on Sierra Park. North on 209th. West on Via Del Palo which turns into 208th which turns into Desert Hills Blvd.
Rooms
Other Rooms Great Room, Family Room
Master Bedroom Split
Den/Bedroom Plus 4
Separate Den/Office N
Interior
Interior Features Breakfast Bar, 9+ Flat Ceilings, No Interior Steps, Kitchen Island, Separate Shwr & Tub
Heating Electric, ENERGY STAR Qualified Equipment
Cooling Refrigeration, Ceiling Fan(s)
Flooring Carpet, Vinyl
Fireplaces Number No Fireplace
Fireplaces Type None
Fireplace No
SPA None
Laundry WshrDry HookUp Only
Exterior
Exterior Feature Covered Patio(s)
Garage Dir Entry frm Garage, Electric Door Opener
Garage Spaces 2.0
Garage Description 2.0
Fence Block, Wrought Iron
Pool Private
Community Features Community Pool, Golf, Tennis Court(s), Playground, Biking/Walking Path, Clubhouse, Fitness Center
Utilities Available SRP, SW Gas
Amenities Available Management
Waterfront No
Roof Type Tile
Private Pool Yes
Building
Lot Description Sprinklers In Rear, Sprinklers In Front, Gravel/Stone Front, Gravel/Stone Back, Auto Timer H2O Front, Auto Timer H2O Back
Story 1
Builder Name Standard Pacific Homes
Sewer Public Sewer
Water City Water
Structure Type Covered Patio(s)
Schools
Elementary Schools Frances Brandon-Pickett Elementary
Middle Schools Queen Creek Middle School
High Schools Queen Creek High School
School District Queen Creek Unified District
Others
HOA Name Villages at Queen Cr
HOA Fee Include Maintenance Grounds
Senior Community No
Tax ID 304-65-457
Ownership Fee Simple
Acceptable Financing Conventional
Horse Property N
Listing Terms Conventional
Financing Conventional
Read Less Info
Want to know what your home might be worth? Contact us for a FREE valuation!

Our team is ready to help you sell your home for the highest possible price ASAP

Copyright 2024 Arizona Regional Multiple Listing Service, Inc. All rights reserved.
Bought with Berkshire Hathaway HomeServices Arizona Properties
GET MORE INFORMATION

Partner | Lic# SA520943000
integrityinrealestate@gmail.com
17215 N. 72nd Drive, Building B Suite 115, Glendale, AZ, 85308






