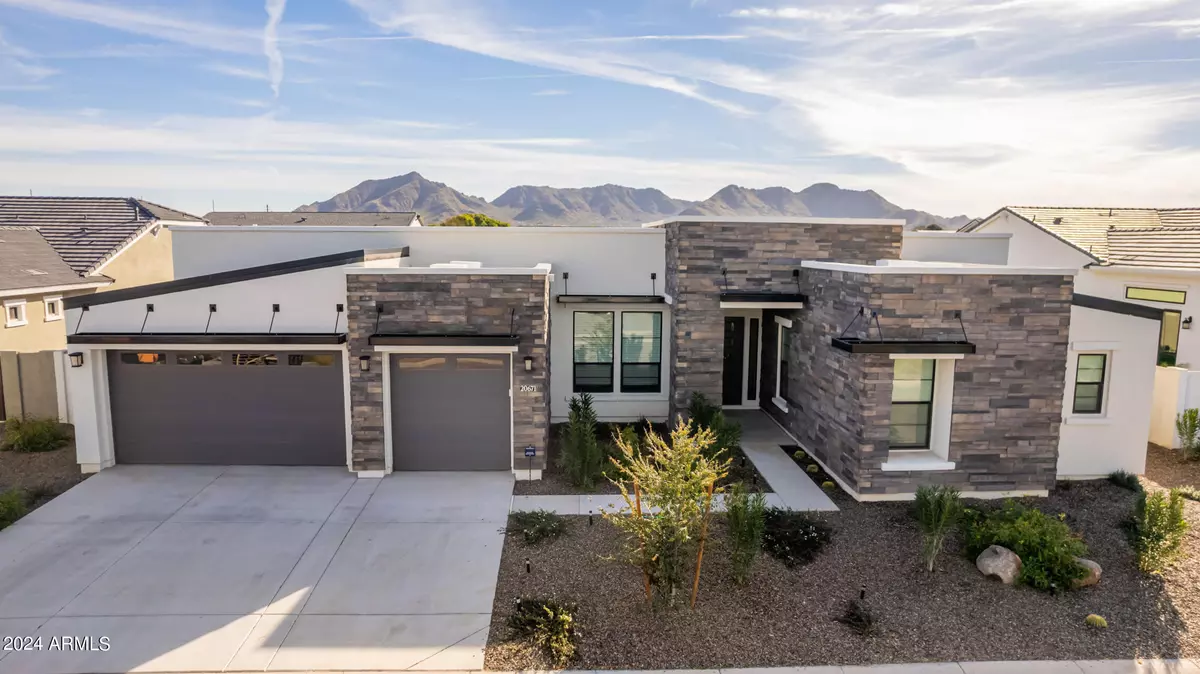$1,270,000
$1,295,000
1.9%For more information regarding the value of a property, please contact us for a free consultation.
4 Beds
3.5 Baths
4,430 SqFt
SOLD DATE : 06/28/2024
Key Details
Sold Price $1,270,000
Property Type Single Family Home
Sub Type Single Family - Detached
Listing Status Sold
Purchase Type For Sale
Square Footage 4,430 sqft
Price per Sqft $286
Subdivision Bridle Ranch
MLS Listing ID 6657251
Sold Date 06/28/24
Style Ranch
Bedrooms 4
HOA Fees $232/qua
HOA Y/N Yes
Originating Board Arizona Regional Multiple Listing Service (ARMLS)
Year Built 2022
Annual Tax Amount $3,121
Tax Year 2023
Lot Size 0.314 Acres
Acres 0.31
Property Description
**$185k BUILDER UPGRADES**Your dream home is here! Nestled in a desirable neighborhood, this 2022-built home combines modern elegance with practical living. The property boasts a 3-car garage and an RV gate, complemented by striking stone accents on the facade, creating a welcoming curb appeal. Discover an interior that truly mesmerizes. Wood-look floors sweep across the home, offering both beauty and durability. The house is pre-wired for surround sound, ensuring an immersive audio experience throughout. A dedicated den provides the perfect space for a home office, while the cozy living room is ideal for greeting guests. The heart of this home is the spacious great room, designed with entertaining in mind Pristine kitchen will charm any home chef with its white cabinetry, stainless steel appliances including wall ovens, elegant quartz counters, and an expansive island with a breakfast bar. Retreat to the sizable main bedroom, a sanctuary featuring a private backyard exit, a sitting area, and an ensuite with dual vanities, a luxurious soaking tub, and two walk-in closets. Another bedroom also includes a sitting area and access to a convenient Jack & Jill bathroom. Flexibility is key in this home, with a large bonus room that can serve as an additional bedroom for guests or be transformed into a media center. Outdoor space is equally impressive, featuring a large covered patio and a vast backyard. This area is a canvas, offering ample space to install a pool or to realize your landscaping dreams. This gem is a must-visit!
Location
State AZ
County Maricopa
Community Bridle Ranch
Direction Head west on E Riggs Rd, Turn left toward E Marsh Rd, At the traffic circle, take the 2nd exit onto E Marsh Rd. Property will be on the right.
Rooms
Other Rooms Great Room, Family Room, BonusGame Room
Den/Bedroom Plus 6
Separate Den/Office Y
Interior
Interior Features Breakfast Bar, No Interior Steps, Kitchen Island, Pantry, Double Vanity, Full Bth Master Bdrm, Separate Shwr & Tub, High Speed Internet
Heating Natural Gas
Cooling Refrigeration, Ceiling Fan(s)
Flooring Carpet, Tile
Fireplaces Number No Fireplace
Fireplaces Type None
Fireplace No
Window Features Dual Pane
SPA None
Laundry WshrDry HookUp Only
Exterior
Exterior Feature Covered Patio(s)
Garage Dir Entry frm Garage, Electric Door Opener, RV Gate
Garage Spaces 3.0
Garage Description 3.0
Fence Block
Pool None
Community Features Gated Community, Biking/Walking Path
Utilities Available SRP, SW Gas
Amenities Available Management
View Mountain(s)
Roof Type Built-Up,Concrete,Metal
Accessibility Lever Handles
Private Pool No
Building
Lot Description Desert Front, Dirt Back
Story 1
Builder Name Toll Brothers
Sewer Public Sewer
Water City Water
Architectural Style Ranch
Structure Type Covered Patio(s)
New Construction No
Schools
Elementary Schools Queen Creek Elementary School
Middle Schools Newell Barney Middle School
High Schools Dr Camille Casteel High School
School District Queen Creek Unified District
Others
HOA Name BRIDLE RANCH
HOA Fee Include Maintenance Grounds
Senior Community No
Tax ID 314-14-382
Ownership Fee Simple
Acceptable Financing Conventional, FHA, VA Loan
Horse Property N
Listing Terms Conventional, FHA, VA Loan
Financing Cash
Read Less Info
Want to know what your home might be worth? Contact us for a FREE valuation!

Our team is ready to help you sell your home for the highest possible price ASAP

Copyright 2024 Arizona Regional Multiple Listing Service, Inc. All rights reserved.
Bought with eXp Realty
GET MORE INFORMATION

Partner | Lic# SA520943000
integrityinrealestate@gmail.com
17215 N. 72nd Drive, Building B Suite 115, Glendale, AZ, 85308






