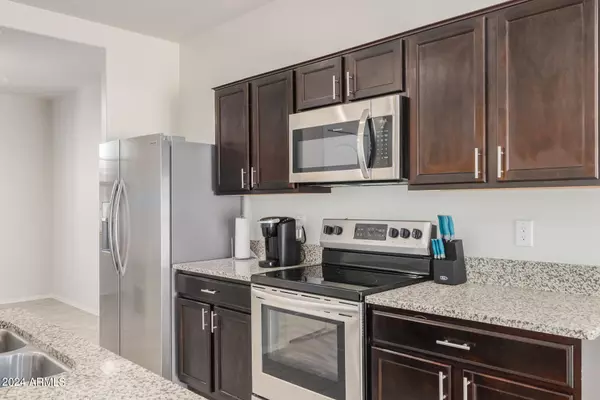$340,000
$340,000
For more information regarding the value of a property, please contact us for a free consultation.
3 Beds
2 Baths
1,260 SqFt
SOLD DATE : 06/28/2024
Key Details
Sold Price $340,000
Property Type Single Family Home
Sub Type Single Family - Detached
Listing Status Sold
Purchase Type For Sale
Square Footage 1,260 sqft
Price per Sqft $269
Subdivision Terravista Phase 1 Various Lots And Tracts Replat
MLS Listing ID 6692760
Sold Date 06/28/24
Style Territorial/Santa Fe
Bedrooms 3
HOA Fees $78/qua
HOA Y/N Yes
Originating Board Arizona Regional Multiple Listing Service (ARMLS)
Year Built 2018
Annual Tax Amount $1,470
Tax Year 2023
Lot Size 6,095 Sqft
Acres 0.14
Property Description
Step into your new home nestled in the Terravista neighborhood, where a soothing natural color scheme greets you at every turn. The heart of the home, the kitchen, boasts rich Espresso wood cabinetry, sleek granite countertops, recessed lighting, and stainless-steel appliances. Retreat to the split master bedroom, complete with a generous walk-in closet offering ample storage. Outside, the low-maintenance front yard and expansive fenced backyard features a covered sitting area perfect for unwinding or hosting gatherings. Enjoy the convenience of easy access to the MC-85, as well as nearby schools, shopping, and dining options. Welcome home!
Location
State AZ
County Maricopa
Community Terravista Phase 1 Various Lots And Tracts Replat
Rooms
Master Bedroom Split
Den/Bedroom Plus 3
Separate Den/Office N
Interior
Interior Features 9+ Flat Ceilings, Kitchen Island, Pantry, 3/4 Bath Master Bdrm, Smart Home, Granite Counters
Heating Electric
Cooling Refrigeration
Flooring Carpet, Tile
Fireplaces Number No Fireplace
Fireplaces Type None
Fireplace No
Window Features Dual Pane,ENERGY STAR Qualified Windows,Low-E
SPA None
Exterior
Exterior Feature Covered Patio(s)
Garage Spaces 2.0
Garage Description 2.0
Fence Block
Pool None
Community Features Playground
Utilities Available APS
Amenities Available Management
Roof Type Tile
Private Pool No
Building
Lot Description Desert Front, Gravel/Stone Back, Auto Timer H2O Front
Story 1
Builder Name DR Horton
Sewer Public Sewer
Water City Water
Architectural Style Territorial/Santa Fe
Structure Type Covered Patio(s)
New Construction No
Schools
Elementary Schools Buckeye Elementary School
Middle Schools Buckeye Elementary School
High Schools Buckeye Union High School
School District Buckeye Union High School District
Others
HOA Name Terravista Buckeye
HOA Fee Include Maintenance Grounds
Senior Community No
Tax ID 400-34-676
Ownership Fee Simple
Acceptable Financing FannieMae (HomePath), Conventional, 1031 Exchange, FHA, VA Loan
Horse Property N
Listing Terms FannieMae (HomePath), Conventional, 1031 Exchange, FHA, VA Loan
Financing FHA
Read Less Info
Want to know what your home might be worth? Contact us for a FREE valuation!

Our team is ready to help you sell your home for the highest possible price ASAP

Copyright 2024 Arizona Regional Multiple Listing Service, Inc. All rights reserved.
Bought with My Home Group Real Estate
GET MORE INFORMATION

Partner | Lic# SA520943000
integrityinrealestate@gmail.com
17215 N. 72nd Drive, Building B Suite 115, Glendale, AZ, 85308






